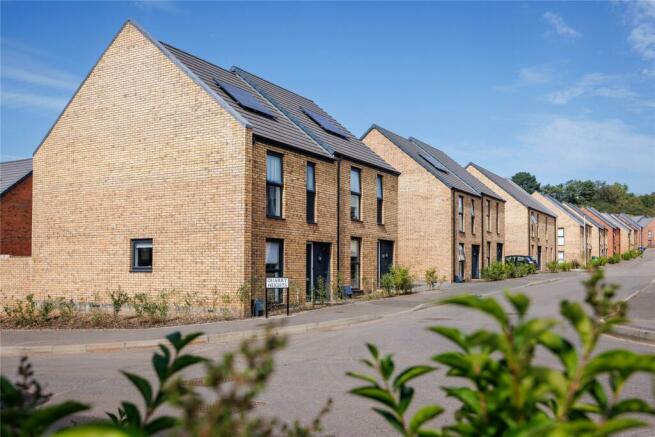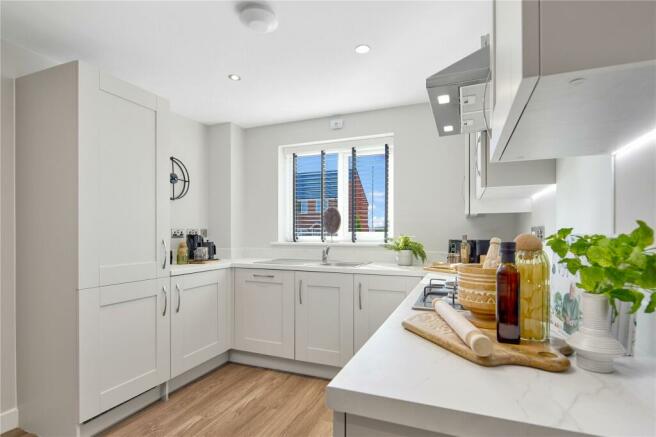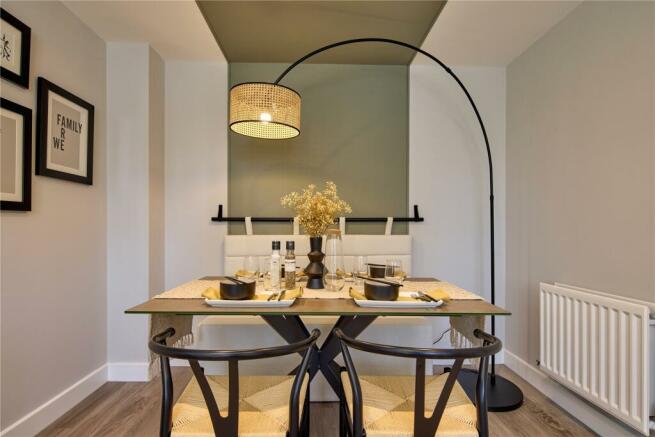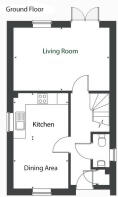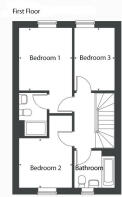
Exeter, Devon

- PROPERTY TYPE
Terraced
- BEDROOMS
3
- BATHROOMS
2
- SIZE
Ask agent
- TENUREDescribes how you own a property. There are different types of tenure - freehold, leasehold, and commonhold.Read more about tenure in our glossary page.
Freehold
Key features
- Three Bedrooms
- Large Living Room with French Doors to Garden
- 10 Year Buildmark Warranty
- Downstairs Cloakroom
- Primary Bedroom with En Suite
- Close to Schools & Shop
- Awaiting EPC
- Incentives Available
Description
Well proportioned 3 bedroom mid terrace home situated in a popular residential location.
Entering through the front door you are greeted with a light and airy hall with doors to storage cupboard and guest WC.
The dual aspect kitchen/diner is perfect for entertaining. Floor to ceiling windows helps flood the dining area with light.
The formal sitting room has window and French doors over looking the rear garden.
On the first floor are 3 double bedrooms and a modern family bathroom. The principal bedroom boasts an en suite.
Situation
The village of Pinhoe benefits from a local shop, post office, village hall, library, pub are within easy reach. The village is on the North Eastern edge of Exeter with excellent transport links to Sowton Industrial Estate, Met Office, Exeter International Airport, M5 and A30. The village is also on the main rail route to London, with a service to Waterloo and Exeter from Pinhoe Station. Pinhoe has a wealth of options for local education, with a great selection of ‘Outstanding’ and ‘Good’ Ofsted-rated schooling options close to home.
Directions
From Exeter city centre proceed out of town along Old Tiverton Road and at the roundabout take the third exit onto Prince Charles Road. At the Morrisons roundabout take the first exit onto Calthorpe Road which merges into Beacon Lane. Continue along this road until it merges again into Harrington Lane, turn left into Quartz Row, turn right into Quarry Heights. Granite Rise can be found on the right.
Ground Floor
KITCHEN / DINING AREA
5.03m x 2.9m
LIVING ROOM
5.08m x 3.28m
WC
First Floor
BEDROOM 1
5.03m x 2.9m
EN SUITE
BEDROOM 2
2.87m x 2.62m
BEDROOM 3
3.28m x 2.13m
BATHROOM
GARDEN
AGENTS NOTE
Please note, floorplans and dimensions are taken from architectural drawings and are for guidance only. Dimensions stated are within a tolerance of plus or minus 50mm. Overall dimensions are usually stated and there may be projections into these. With the developers continual improvement policy they constantly review their designs and specification to ensure they deliver the best products to their customer. Computer generated images are not to scale. The images used may not be of this plot. Finishes and materials may vary and landscaping is illustrative only. Kitchen layouts are indicative only and may change. To confirm specific details on the properties please ask the agent for further information. We have been advised by the developers that the Estate management charge is estimated at £165pa.
SERVICES:
The Developer has advised the following: Mains gas serving the central heating boiler and hot water, mains electricity, water and drainage. Telephone landline and Broadband are not currently connected and we do not have predicted upload/download speeds – please ask the agent for more details. Mobile signal: TBC
AGENTS NOTE:
Please note our Lettings Department advise that the Estimated Rental value for this property is £1450 pcm. Please speak to the Agent for further information.
Energy performance certificate - ask agent
Council TaxA payment made to your local authority in order to pay for local services like schools, libraries, and refuse collection. The amount you pay depends on the value of the property.Read more about council tax in our glossary page.
Band: TBC
Exeter, Devon
NEAREST STATIONS
Distances are straight line measurements from the centre of the postcode- Pinhoe Station0.6 miles
- Polsloe Bridge Station1.1 miles
- St James Park Station1.9 miles
About the agent
Wilkinson Grant & Company Overview
- Wilkinson Grant & Co are one of the West Country's leading independent estate agencies with over 25 years dominant share of our target market
- Members of The Guild of Property Professionals, with a network of over 800 offices nationwide with Park Lane, Mayfair
- Listed in the top 3% of estate agents in the UK in the 2022 'Best Estate Agents Guide'
- We have a dedicated e
Industry affiliations


Notes
Staying secure when looking for property
Ensure you're up to date with our latest advice on how to avoid fraud or scams when looking for property online.
Visit our security centre to find out moreDisclaimer - Property reference NEW240195. The information displayed about this property comprises a property advertisement. Rightmove.co.uk makes no warranty as to the accuracy or completeness of the advertisement or any linked or associated information, and Rightmove has no control over the content. This property advertisement does not constitute property particulars. The information is provided and maintained by Wilkinson Grant & Co, New Homes. Please contact the selling agent or developer directly to obtain any information which may be available under the terms of The Energy Performance of Buildings (Certificates and Inspections) (England and Wales) Regulations 2007 or the Home Report if in relation to a residential property in Scotland.
*This is the average speed from the provider with the fastest broadband package available at this postcode. The average speed displayed is based on the download speeds of at least 50% of customers at peak time (8pm to 10pm). Fibre/cable services at the postcode are subject to availability and may differ between properties within a postcode. Speeds can be affected by a range of technical and environmental factors. The speed at the property may be lower than that listed above. You can check the estimated speed and confirm availability to a property prior to purchasing on the broadband provider's website. Providers may increase charges. The information is provided and maintained by Decision Technologies Limited.
**This is indicative only and based on a 2-person household with multiple devices and simultaneous usage. Broadband performance is affected by multiple factors including number of occupants and devices, simultaneous usage, router range etc. For more information speak to your broadband provider.
Map data ©OpenStreetMap contributors.
