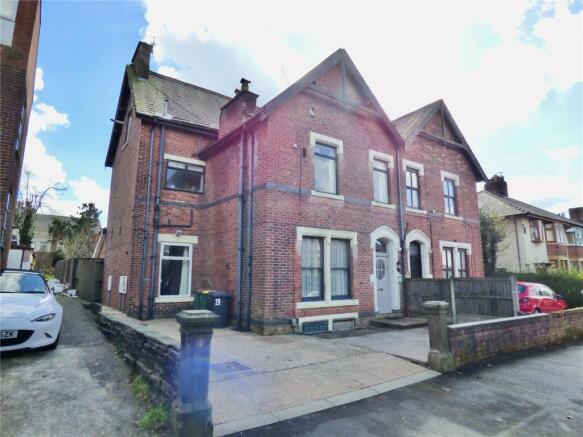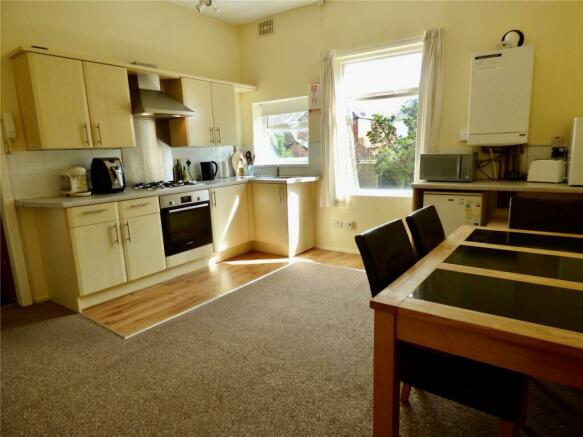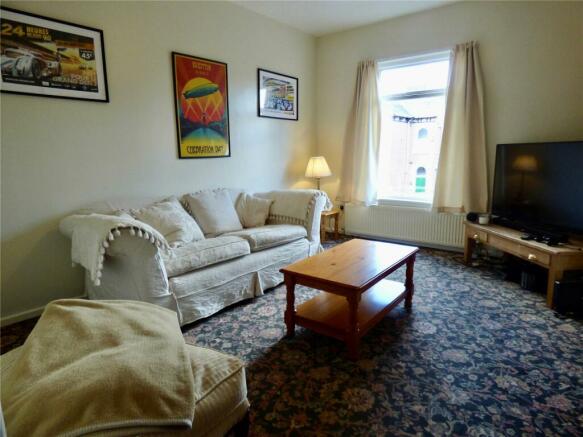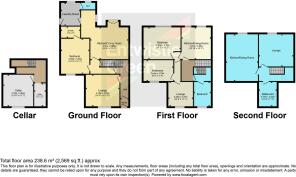Victoria Parade, Ashton-on-Ribble, Preston, Lancashire, PR2
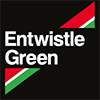
- PROPERTY TYPE
Semi-Detached
- BEDROOMS
3
- BATHROOMS
3
- SIZE
Ask agent
- TENUREDescribes how you own a property. There are different types of tenure - freehold, leasehold, and commonhold.Read more about tenure in our glossary page.
Freehold
Key features
- Three self contained one bedroom flats within
- a traditional three bedroom semi detached home
- Within this sought after location in Ashton
- To be sold via Modern Method of Auction
- Viewing highly recommended
Description
Vestibule
Wood panelled door to the front.
Hallway
Meter cupboard, original coving and picture rail and staircase leads to the first floor landing.
Flat 1 (Ground Floor)
Hallway
Wood panelled door from the main hallway and door access in to the cellar.
Lounge
4.18m x 3.93m
Single glazed sash window to the front, gas fire, two radiators, original coving and picture rail.
Dining Room
4.72m x 4.27m
Single glazed french doors leading onto the rear garden, cast iron fireplace, radiator, original coving and picture rail.
Kitchen
3.41m x 1.77m
Single glazed window to the side, range of wall and base units with complementary work surfaces, gas hob and extractor, space for oven, stainless steel sink and drainer, part tiled walls and tiled flooring.
Bedroom One
4.36m x 3.53m
Single glazed window to the front and radiator.
En-suite Bathroom
2.39m x 1.4m
Single glazed window to the rear, bath with shower over, wash basin, low flush wc, tiled walls and flooring, radiator.
Flat 2 (First Floor)
Dining Kitchen
4.22m x 3.98m
Wood panelled door accessed from the first floor main landing, double glazed window and single glazed window to the rear, range of wall and base units with complementary work surfaces, stainless steel sink and drainer, gas hob and oven with extractor, boiler, part tiled walls and radiator.
Lounge
4.2m x 3.37m
Single glazed window to the front and radiator.
Bedroom One
4.01m x 3.7m
Single glazed window to the rear and radiator.
Bathroom
2.64m x 1.75m
Single glazed window to the front, bath with shower over, wash basin, low flush wc, tiled walls and airing cupboard.
Flat 3 (Over First & Second Floor)
Hallway
Wood panelled door accessed from the first floor landing, radiator and staircase leading upto the second floor.
Bedroom One
4.2m x 2.12m
Single glazed window to the front and radiator.
Landing
Radiator and skylight.
Lounge
4.28m x 4.02m
Single glazed window to the rear and radiator.
Dining Kitchen
5.93m x 3.66m
Double glazed window to the side and single glazed window to the rear, range of wall and base units with complementary work surfaces, sink and drainer, electric cooker point, boiler, part tiled walls and radiator.
Bathroom
4.17m x 2.22m
Two double glazed Velux windows to the front, bath with shower over, wash basin, push button wc, tiled walls, radiator and storage to the eaves.
Communal Areas (Ground Floor)
Laundry
2.84m x 2.27m
Single glazed window and wood panelled door to the rear, boiler, space for washer and dryer.
Downstairs WC
2.08m x 0.86m
Single glazed window to the rear and low flush wc.
Cellar (Basement)
Room One
4.16m x 3.83m
Single glazed window to the front, power and light.
Room Two
3.06m x 1.45m
Tiled flooring, power and light.
Driveway & Garden
Low wall enclosed garden to the front with driveway providing ample off street parking. To the rear is a mature well kept garden with Yorkshire stone paved patio area, lawn and mature shrub borders, outside tap and gated access to the side.
Auctioneers Comments
This property is for sale by the Modern Method of Auction. Should you view, offer or bid on the property, your information will be shared with the Auctioneer, iamsold Limited. This method of auction requires both parties to complete the transaction within 56 days of the draft contract for sale being received by the buyers solicitor. This additional time allows buyers to proceed with mortgage finance (subject to lending criteria, affordability and survey). The buyer is required to sign a reservation agreement and make payment of a non-refundable Reservation Fee. This being 4.5% of the purchase price including VAT, subject to a minimum of £6,600.00 including VAT. The Reservation Fee is paid in addition to purchase price and will be considered as part of the chargeable consideration for the property in the calculation for stamp duty liability. Buyers will be required to go through an identification verification process with iamsold and provide proof of how the purchase would (truncated)
Brochures
ParticularsEnergy performance certificate - ask agent
Council TaxA payment made to your local authority in order to pay for local services like schools, libraries, and refuse collection. The amount you pay depends on the value of the property.Read more about council tax in our glossary page.
Band: A
Victoria Parade, Ashton-on-Ribble, Preston, Lancashire, PR2
NEAREST STATIONS
Distances are straight line measurements from the centre of the postcode- Preston Station1.3 miles
- Lostock Hall Station3.5 miles
- Salwick Station3.7 miles
About the agent
Entwistle Green are one of the longest-established and most respected estate and letting agents in the North West of England. With a wide network across Merseyside, Cheshire and Lancashire - from Crewe to Carnforth - we are well placed to make sure that your property sale or purchase in our region is a resounding success.
At Entwistle Green, our priority is to help you find your ideal home or ensure the efficient sale of your existing property at the best possible price within current m
Industry affiliations



Notes
Staying secure when looking for property
Ensure you're up to date with our latest advice on how to avoid fraud or scams when looking for property online.
Visit our security centre to find out moreDisclaimer - Property reference PNR240160. The information displayed about this property comprises a property advertisement. Rightmove.co.uk makes no warranty as to the accuracy or completeness of the advertisement or any linked or associated information, and Rightmove has no control over the content. This property advertisement does not constitute property particulars. The information is provided and maintained by Entwistle Green, Preston. Please contact the selling agent or developer directly to obtain any information which may be available under the terms of The Energy Performance of Buildings (Certificates and Inspections) (England and Wales) Regulations 2007 or the Home Report if in relation to a residential property in Scotland.
Auction Fees: The purchase of this property may include associated fees not listed here, as it is to be sold via auction. To find out more about the fees associated with this property please call Entwistle Green, Preston on 01772 284722.
*Guide Price: An indication of a seller's minimum expectation at auction and given as a “Guide Price” or a range of “Guide Prices”. This is not necessarily the figure a property will sell for and is subject to change prior to the auction.
Reserve Price: Each auction property will be subject to a “Reserve Price” below which the property cannot be sold at auction. Normally the “Reserve Price” will be set within the range of “Guide Prices” or no more than 10% above a single “Guide Price.”
*This is the average speed from the provider with the fastest broadband package available at this postcode. The average speed displayed is based on the download speeds of at least 50% of customers at peak time (8pm to 10pm). Fibre/cable services at the postcode are subject to availability and may differ between properties within a postcode. Speeds can be affected by a range of technical and environmental factors. The speed at the property may be lower than that listed above. You can check the estimated speed and confirm availability to a property prior to purchasing on the broadband provider's website. Providers may increase charges. The information is provided and maintained by Decision Technologies Limited.
**This is indicative only and based on a 2-person household with multiple devices and simultaneous usage. Broadband performance is affected by multiple factors including number of occupants and devices, simultaneous usage, router range etc. For more information speak to your broadband provider.
Map data ©OpenStreetMap contributors.
