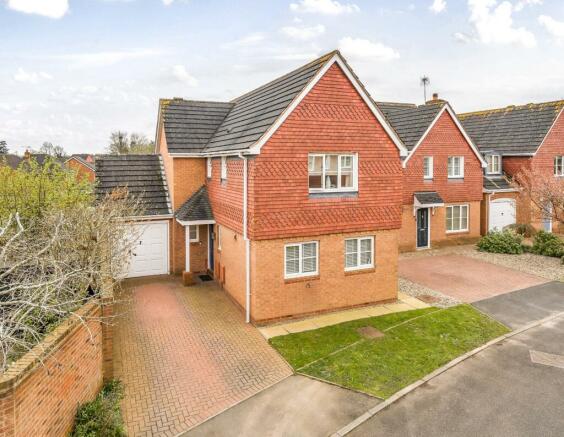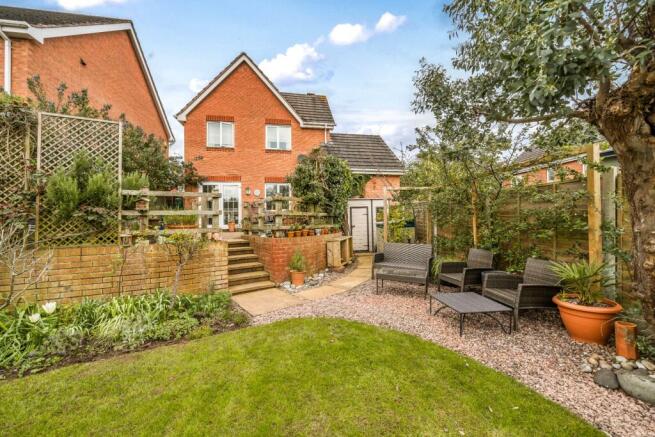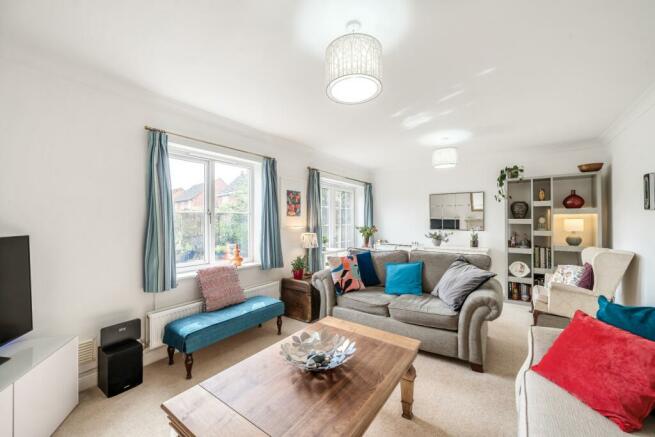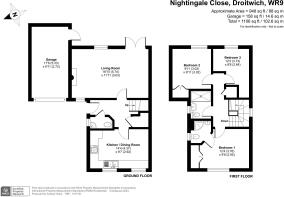Nightingale Close, Droitwich

- PROPERTY TYPE
Detached
- BEDROOMS
3
- BATHROOMS
2
- SIZE
1,106 sq ft
103 sq m
- TENUREDescribes how you own a property. There are different types of tenure - freehold, leasehold, and commonhold.Read more about tenure in our glossary page.
Freehold
Key features
- Modern family home
- Popular development
- Immaculately presented
- Cloakroom
- Three double bedrooms
- Master with en-suite
- Contemporary shower room
- Landscaped rear garden
- Driveway parking
- Garage
Description
This stunning family home includes a welcoming hallway, a living room offering a dual aspect with French doors to the garden and a fireplace. The kitchen is well-equipped with integrated appliances and ample storage. Completing the ground floor is a convenient cloakroom with tiled flooring.
Upstairs, the master bedroom boasts ample built-in wardrobe space and a pleasant outlook. An en-suite shower room offers added convenience. Two additional double bedrooms offer garden views, with one benefiting from a built-in wardrobe. A contemporary-styled family shower room completes the floor with elegant fixtures and fittings.
Outside, the garden boasts an expansive block-paved patio ideal for outdoor dining, with steps leading to a neatly landscaped lawn and gravelled seating area featuring a pergola. There is a garage and ample parking space available on the block-paved driveway at the front.
A block-paved driveway offers ample parking space, leading to the attached garage and the canopied entrance of the property. A lawn enhances the landscape, while a paved pathway gracefully winds around the front and side of the house. Secure gated access to the rear garden is conveniently to the side.
Hallway
Upon entering the property, a warm and inviting hallway greets you, featuring a staircase ascending to the first floor. Here, you will find access to a spacious storage cupboard, as well as doors leading to the living room, kitchen dining room and cloakroom.
Living Room
This spacious living room enjoys a dual aspect, with windows at the front and rear, along with French doors opening onto the garden. Adorned with tasteful décor, the room exudes a delightful sense of light and airiness. A fireplace with a stone surround serves as a focal point, infusing the room with warmth and charm.
Kitchen
To the right of the hallway lies the kitchen dining room, boasting wall and base units with generous worktop space. A stainless-steel sink with drainer and mixer tap adds functionality. Integrated appliances, including an oven, hob and extractor hood, streamline your culinary endeavours. Ample space beneath the counter accommodates a dishwasher, washing machine and fridge, with additional room for a tall freestanding fridge freezer. Tiled splashbacks, tiled flooring, recessed ceiling spotlights and an integrated wine rack enhance the kitchen's charm and practicality. Natural light floods the room through two front-facing windows, creating a bright and airy atmosphere.
Cloakroom
Completing the ground floor amenities is a convenient cloakroom, fitted with a low-level WC and washbasin. Tiled flooring adds practicality, while an obscure-glazed window ensures privacy while allowing natural light to filter in.
First Floor
Landing
Ascending the turning staircase, illuminated by a side-facing window, you will reach a landing granting access to the bedrooms, bathroom and airing cupboard.
Master Bedroom
The generously sized master bedroom features a built-in wardrobe for ample storage and a window offering a pleasant outlook to the front, enhancing the room's ambiance.
En-Suite Shower Room
There is an en-suite shower room accompanying the master suite, equipped with a low-level WC, washbasin set atop a vanity unit and a convenient shower cubicle. Tiling adorns the splashbacks and an obscure glazed window provides both natural light and privacy.
Bedrooms Two and Three
The remaining double bedrooms are situated at the rear of the property, offering delightful garden views from their windows. The second bedroom also boasts a built-in wardrobe.
Family Shower Room
Serving the bedrooms is a contemporary-styled shower room, featuring a low-level WC, a floating washbasin and a spacious walk-in shower cubicle equipped with both a rainfall shower and a separate handheld shower attachment. Stylish tiling embellishes the walls and flooring, adding elegance. An obscure-glazed window on the side aspect ensures privacy while allowing natural light.
Gardens and Grounds
The rear garden is larger than you would expect from a modern home. An expansive block-paved patio adjacent to the property offers an inviting space for alfresco dining and entertaining. A pathway leads from the patio to a meticulously manicured lawned garden. A charming gravelled area provides additional seating beneath a pergola. The flower beds feature a delightful array of blooms, shrubs and trees, ensuring a vibrant display of colour throughout the seasons. A greenhouse is tucked away in one corner of the garden. Convenient access to the garage is provided via a door, while gated entry to the side grants access to the front. The garden is securely enclosed by panel fencing, creating an idyllic retreat for families with children and pets alike.
Situated within a highly sought-after small development on the outskirts of Droitwich, 50 Nightingale Drive offers an ideal blend of suburban tranquillity and accessibility to the surrounding countryside. Perfectly suited for commuters, the area boasts excellent transport connections, with both M5 Junction 5 and Junction 6 equidistant from the development, ensuring convenient travel options.
Droitwich Spa has a rich history, evolving from a Roman settlement perched above a natural brine spa into a vibrant and modern town tailored for contemporary living.
The town boasts a lively centre and a diverse range of leisure activities, including two meticulously maintained parks, an open-air lido, a leisure centre and the recently restored Droitwich Spa canal network. This network, a paradise for walkers, cyclists and nature enthusiasts, spans 21 miles, encircling Droitwich and offering breathtaking views before meeting the River Severn in Worcester.
Located just a few miles northeast of Worcester, Droitwich Spa enjoys convenient access to major commuter routes, situated on the main A38 between Birmingham and Bristol and within a short distance from the M5 and M42 motorways.
The town’s railway station, located just outside the town centre, provides regular services to Birmingham, Worcester, Kidderminster and Stourbridge. It also forms part of the Western main line, facilitating travel to the North and South of the UK.
Mains gas, electricity and water.
Council tax band E
Reservation Fee - refundable on exchange
A reservation fee, refundable on exchange, is payable prior to the issue of the Memorandum of Sale and after which the property may be marked as Sold Subject to Contract. The fee will be reimbursed upon the successful Exchange of Contracts.
The fee will be retained by Andrew Grant in the event that you the buyer withdraws from the purchase or does not Exchange within 6 months of the fee being received other than for one or more of the following reasons:
1. Any significant material issues highlighted in a survey that were not evident or drawn to the attention of you the buyer prior to the Memorandum of Sale being issued.
2. Serious and material defect in the seller’s legal title.
3. Local search revealing a matter that has a material adverse effect on the market value of the property that was previously undeclared and not in the public domain.
4. The vendor withdrawing the property from sale.
The reservation fee will be 0.5% of the accepted offer price for offers below £800,000 and 1% for offers of £800,000 or over. This fee, unless specified otherwise, is payable upon acceptance by the vendor of an offer from a buyer and completion of an assessment of the buyer’s financial status and ability to proceed.
Should a buyer’s financial position regarding the funding of the property prove to be fundamentally different from that declared by the buyer when the Memorandum of Sale was completed, then the Vendor has the right to withdraw from the sale and/or the reservation fee retained. For example, where the buyer declares themselves as a cash buyer but are in fact relying on an unsecured sale of their property.
Once the reservation fee has been paid, any renegotiation of the price stated in the memorandum of sale for any reason other than those covered in points 1 to 3 above will lead to the reservation fee being retained. A further fee will be levied on any subsequent reduced offer that is accepted by the vendor. This further fee will be subject to the same conditions that prevail for all reservation fees outlined above.
Brochures
Brochure 1- COUNCIL TAXA payment made to your local authority in order to pay for local services like schools, libraries, and refuse collection. The amount you pay depends on the value of the property.Read more about council Tax in our glossary page.
- Ask agent
- PARKINGDetails of how and where vehicles can be parked, and any associated costs.Read more about parking in our glossary page.
- Garage,Off street
- GARDENA property has access to an outdoor space, which could be private or shared.
- Patio,Private garden
- ACCESSIBILITYHow a property has been adapted to meet the needs of vulnerable or disabled individuals.Read more about accessibility in our glossary page.
- Ask agent
Nightingale Close, Droitwich
Add your favourite places to see how long it takes you to get there.
__mins driving to your place
Your mortgage
Notes
Staying secure when looking for property
Ensure you're up to date with our latest advice on how to avoid fraud or scams when looking for property online.
Visit our security centre to find out moreDisclaimer - Property reference CMC240036. The information displayed about this property comprises a property advertisement. Rightmove.co.uk makes no warranty as to the accuracy or completeness of the advertisement or any linked or associated information, and Rightmove has no control over the content. This property advertisement does not constitute property particulars. The information is provided and maintained by Andrew Grant, Covering the West Midlands. Please contact the selling agent or developer directly to obtain any information which may be available under the terms of The Energy Performance of Buildings (Certificates and Inspections) (England and Wales) Regulations 2007 or the Home Report if in relation to a residential property in Scotland.
*This is the average speed from the provider with the fastest broadband package available at this postcode. The average speed displayed is based on the download speeds of at least 50% of customers at peak time (8pm to 10pm). Fibre/cable services at the postcode are subject to availability and may differ between properties within a postcode. Speeds can be affected by a range of technical and environmental factors. The speed at the property may be lower than that listed above. You can check the estimated speed and confirm availability to a property prior to purchasing on the broadband provider's website. Providers may increase charges. The information is provided and maintained by Decision Technologies Limited. **This is indicative only and based on a 2-person household with multiple devices and simultaneous usage. Broadband performance is affected by multiple factors including number of occupants and devices, simultaneous usage, router range etc. For more information speak to your broadband provider.
Map data ©OpenStreetMap contributors.




