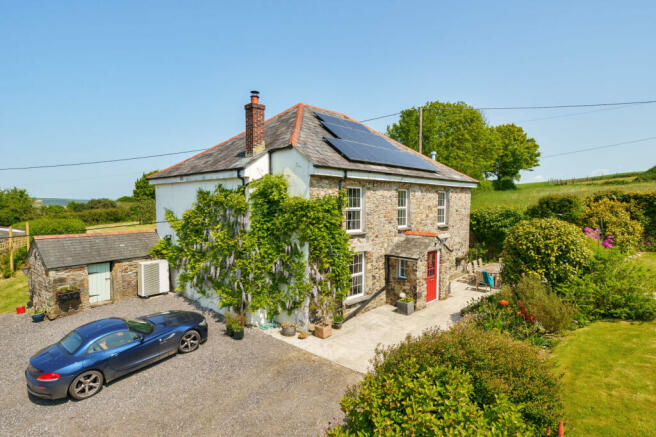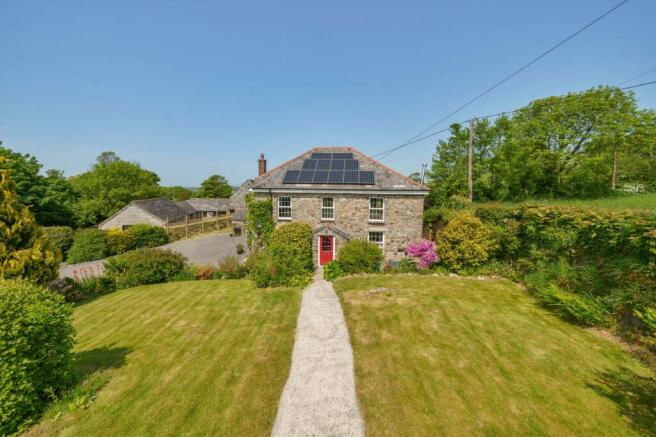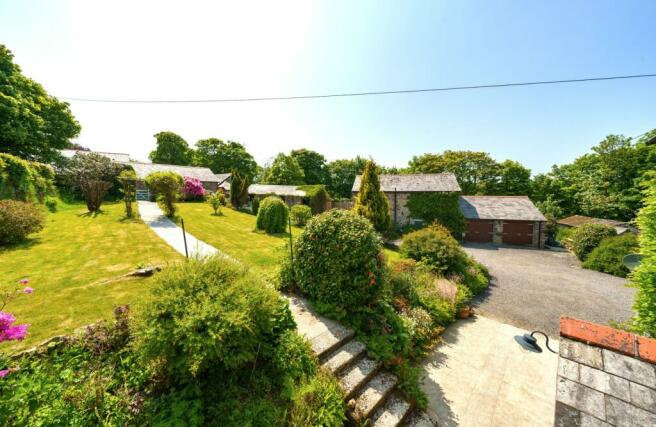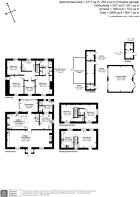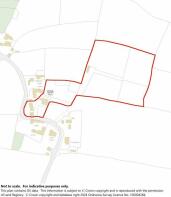Lanivet, Bodmin

- PROPERTY TYPE
Character Property
- BEDROOMS
6
- BATHROOMS
3
- SIZE
Ask agent
- TENUREDescribes how you own a property. There are different types of tenure - freehold, leasehold, and commonhold.Read more about tenure in our glossary page.
Freehold
Key features
- Lovingly restored four bedroom former farmhouse
- Superb two bedroom barn conversion annexe
- Extensive colourful gardens
- Double garage and additional outbuildings
- Overall 5 acres of gardens and paddock
- PART EXCHANGE CONSIDERED!
Description
The Property
This lovingly restored and carefully refurbished detached former farmhouse has a handsome stone frontage under a hipped gable slate roof. Many of the renovations and improvements have been carried out since 2020 which means that as well as being up to date, the property feels bright and fresh. It is superbly decorated and ready for its new owners to enjoy from day one.
The main house has a stone porch which opens into a 36ft long open plan lounge and dining room with beautiful oak flooring and a gorgeous Inglenook style fireplace with a wood burner as the main focal point. At the other end of the room is another fireplace with a fitted pizza oven. To the rear of the house is a large family orientated kitchen/breakfast room which has been fitted with a comprehensive range of contemporary style cupboards, drawers and worktops together with stone worktops and a butler's sink. The former fireplace has been utilised as space for a Range style cooker and to one side has a former clome oven. The kitchen units incorporate a built in wine cooler and a fan assisted oven with warming drawer. The centre piece of the kitchen is a large island unit surrounded by a well worn slate flagstone floor.
From the kitchen, stairs rise to the first floor and there is access to a utility room together with access to the rear sun lounge, a wonderful space to sit and enjoy the outlook over the garden and the solid fuel stove fitted to one corner. The utility room has a range of storage cupboards matching those in the kitchen plus a sink, and in turn leads into the boot room and rear porch where there is a separate wc and a shower. At first floor there are four generous bedrooms, three of which enjoy the same bright south westerly aspect as that of the lounge/diner. The main bedroom has built-in wardrobes plus a dressing room where the cupboards thoughtfully include electric lighting and heaters. In addition to the en-suite shower, the main family bathroom has been beautifully refitted to include a free-standing bath and separate shower.
The property is accessed over a large gravelled driveway and carparking area, which also provides access to the double garage (20'11 x 19'6), a range of former Stables with extant planning permission for conversion to an office and to the rear of which is a useful timber built store referred to as the tractor shed.
Attached to the side of the house is a stone and slate outbuilding which contains the equipment for the air source heating system and the operating equipment for the photovoltaic roof panels (Tesla batteries excluded from sale).
As previously mentioned, the house enjoys a south westerly aspect and is fronted by walled gardens with a variety of mature shrubs and flowers together with hard landscaped seating areas and granite steps.
Extending to the immediate rear of the house is a large grassed garden within which are a variety of fruit trees and to the corner of which is a sizable, productive vegetable garden complete with polytunnel. Extending beyond this garden area is a paddock of approximately 3.7 acres. Enclosed by established hedging the paddock includes a shelter of approximately 20ft x 12ft with two adjoining lean-to's used for storage and shelter. It should be noted that the recently planted Hazelnut trees will be removed.
PART EXCHANGE CONSIDERED The sellers are wanting a smaller property within a 10 mile radius of Falmouth up to £500,000 so if you feel your property may be suitable and you would be interested in this property, please call for details..
Barn Annexe
With its own separate access from the road and private gardens, the barn has been run for some time as a successful holiday let. It provides bright and spacious open plan accommodation at ground floor with two double bedrooms with en-suites at first floor.
Property Information
EPC House D64 & Barn C70 COUNCIL TAX BAND E TENURE FREEHOLD
SERVICES: Mains electricity, air source heat pump to the main house supplying domestic hot water and underfloor heating. Oil-fired central heating to the cottatge. Private borehole water supply serving both the house and the barn annexe, private drainage serving both the house and barn annexe. Broadband is available and at the time of our visit (March 2024) fibre broadband was being installed in the road. None of these services have been tested and therefore no guarantees can be given. Interested parties are advised to make their own enquiries to the relevant service providers.
WAYLEAVES, EASEMENTS & RIGHTS OF WAY: The sale will be subject to and with the benefit of all wayleaves, easements and rights of way as may exist.
PARTICULARS & PLAN: Whilst every care is taken in the preparation of these particulars, their accuracy is not guaranteed and they do not constitute any part of an offer or contract. Any intending purchaser/s must satisfy themselves by inspection or otherwise as to the correctness of these particulars.
Location
Middle Cadwin Farm is tucked away at the heart of a small rural hamlet from which the property takes it name. Whilst relishing a peaceful countryside setting, the property is easily accessible being just 1.7 miles off the county's main arterial route, the A30. Close to hand are the varied amenities of Lanivet, which should cater for most daily requirements and include a primary school, convenience store, Post Office, church and public house. From Lanivet, a regular bus service provides access to the many shopping, schooling, health, leisure and commercial facilities that can be found within the historic former county town of Bodmin, 3 miles away. The A30 affords easy access throughout the county and means that major towns including Truro, Launceston, St Austell and Wadebridge are all within a half hour drive. The rugged beauty of the north Cornish coast along with its beaches at Padstow, Mawgan Porth and Newquay are within 18 miles, whilst the picturesque south coast and ports that include Fowey, Pentewan and Mevagissey are all within similar distance on the south coast. Between the latter two are the stunning Lost Gardens of Heligan, a hugely popular tourist attraction in the area.
Viewing & Directions
VIEWING
Strictly by appointment with the sole selling agent Lodge & Thomas. Tel: Email: . Please note the barn annexe can only be viewed when it is not let, and change over days are Fridays.
DIRECTIONS
From the Cornwall Services roundabout on the A30 take the exit signposted Ruthernbridge, Withiel and Tremore. Then take the 2nd left signposted Tremore and Ruthernbridge. Follow the road so far as the recycling centre immediately after which turn left. The property for sale will be found just over ½ a mile along on the right hand side.
what3words///rave.passions.dices
Brochures
Brochure 1- COUNCIL TAXA payment made to your local authority in order to pay for local services like schools, libraries, and refuse collection. The amount you pay depends on the value of the property.Read more about council Tax in our glossary page.
- Band: E
- PARKINGDetails of how and where vehicles can be parked, and any associated costs.Read more about parking in our glossary page.
- Garage
- GARDENA property has access to an outdoor space, which could be private or shared.
- Yes
- ACCESSIBILITYHow a property has been adapted to meet the needs of vulnerable or disabled individuals.Read more about accessibility in our glossary page.
- Ask agent
Lanivet, Bodmin
Add an important place to see how long it'd take to get there from our property listings.
__mins driving to your place
Your mortgage
Notes
Staying secure when looking for property
Ensure you're up to date with our latest advice on how to avoid fraud or scams when looking for property online.
Visit our security centre to find out moreDisclaimer - Property reference LAT221257. The information displayed about this property comprises a property advertisement. Rightmove.co.uk makes no warranty as to the accuracy or completeness of the advertisement or any linked or associated information, and Rightmove has no control over the content. This property advertisement does not constitute property particulars. The information is provided and maintained by Lodge & Thomas, Truro. Please contact the selling agent or developer directly to obtain any information which may be available under the terms of The Energy Performance of Buildings (Certificates and Inspections) (England and Wales) Regulations 2007 or the Home Report if in relation to a residential property in Scotland.
*This is the average speed from the provider with the fastest broadband package available at this postcode. The average speed displayed is based on the download speeds of at least 50% of customers at peak time (8pm to 10pm). Fibre/cable services at the postcode are subject to availability and may differ between properties within a postcode. Speeds can be affected by a range of technical and environmental factors. The speed at the property may be lower than that listed above. You can check the estimated speed and confirm availability to a property prior to purchasing on the broadband provider's website. Providers may increase charges. The information is provided and maintained by Decision Technologies Limited. **This is indicative only and based on a 2-person household with multiple devices and simultaneous usage. Broadband performance is affected by multiple factors including number of occupants and devices, simultaneous usage, router range etc. For more information speak to your broadband provider.
Map data ©OpenStreetMap contributors.
