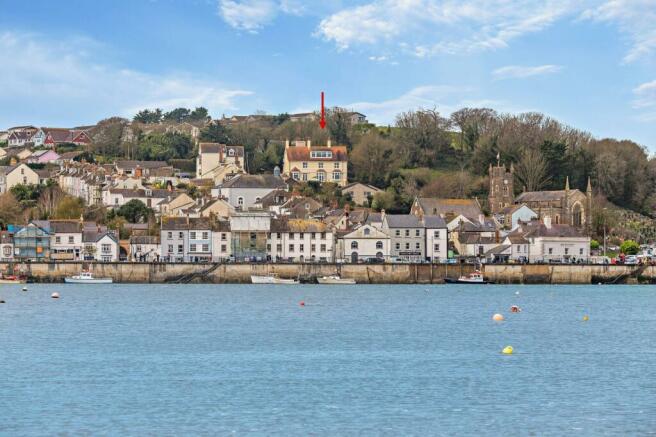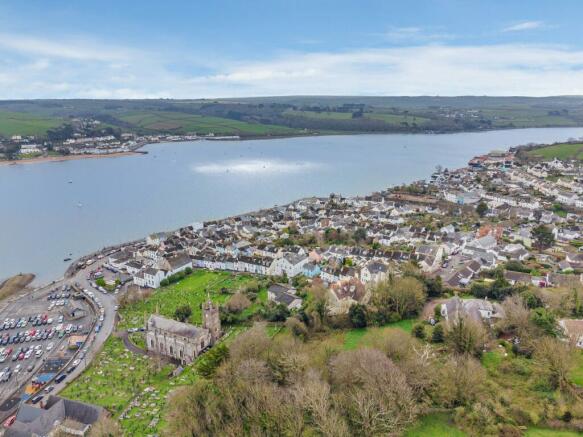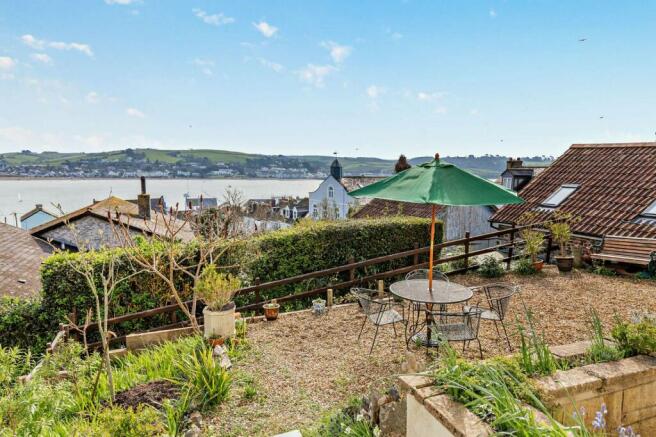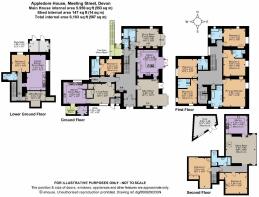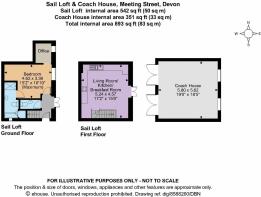Meeting Street, Appledore, Devon

- PROPERTY TYPE
Detached
- BEDROOMS
11
- BATHROOMS
10
- SIZE
6,610 sq ft
614 sq m
- TENUREDescribes how you own a property. There are different types of tenure - freehold, leasehold, and commonhold.Read more about tenure in our glossary page.
Freehold
Key features
- Beautifully presented family home currently split into 4 self-contained dwellings.
- Detached house and coach house
- Excellent opportunities for multi generational living or income potential
- Exceptional position in an idyllic coastal village with estuary views
- Elevated terraced gardens
- Off-street parking
Description
The main accommodation is configured over the ground and first floor with the ground floor living area including a sitting room with a Chesneys Log Burner (installed in 2019) and dining/family room, both with feature fireplaces and large bay windows displaying panoramic views and providing a wealth of natural light. The sitting room also has a hatch that connects to the kitchen. The well-equipped kitchen has a large central island and French doors that open out onto the upper terrace with two steps leading down to a larger terrace which is ideal for al fresco dining. There is also a family bathroom and a cloakroom with the first floor providing five well-presented double bedrooms, all benefitting from en suites. A self-contained annexe can also be found on the ground floor providing an office space, living room, a fully equipped kitchen/dining room, a utility room and one en suite double bedroom.
The lower ground floor apartment includes one bedroom, a shower room and a large open-plan living area and kitchen. There is also an office which can be used as an occasional bedroom if required. The second-floor apartment includes two double bedrooms, a family bathroom, a fully fitted kitchen and a sitting room with a large bay window taking full advantage of the elevated views.
The property has a well-maintained terraced garden with gravel seating areas, a variety of mature specimen tress and a large area of lawn, which extends to the side of the property. There is a large garden shed and a smaller shed for storage and planning permission has been granted for a summer house to be built at the end of the garden. There is also the ‘dogs hotel’ accessed from the garden and attached to the house that provides underfloor electric heating and a water supply with a useful outside shower. The garden benefits from an elevated position with panoramic views from Crow Point, round to Yelland Quay, Instow, Tapeley Park and with views of Exmoor in the distance. Parking is available on a gravel driveway at the front of the property with parking space for up to five vehicles.
Local Authority: Torridge District Council
Services: Mains electricity, gas, water and drainage. New boiler installed in 2022 serving the first 3 floors. The top floor has its own gas boiler.
Council Tax: Main house Band E. Lower ground floor and ground floor apartments Band A. Second floor apartment Band B
Tenure: Freehold
Planning Reference: 1/1114/2019/FUL. Prospective purchasers are advised that they should make their own enquiries of the local planning authority.
The Sail Loft & Coach House
Sail Loft is a charming stone-built cottage that provides well-presented accommodation configured over two floors. The property has an upside-down layout to take full advantage of the views with the living area and kitchen located on the first floor. The kitchen has plenty of storage in wooden units to base and wall level, an electric oven with an induction hob and space for all the necessary appliances. There are skylights overhead allowing for a wealth of natural light as well French doors that open onto a Juliet balcony. On the ground floor there is a spacious double bedroom with an en suite bathroom with a bath and separate shower unit. Also on the ground floor is a useful home office space that would also be suitable for a baby's nursery with excellent estuary views. A cloakroom completes the accommodation.
French doors open from the ground floor accommodation onto an enclosed low maintenance gravel courtyard. On the other side of the courtyard is a coach house with two sets of double doors and excellent views across to Instow from two East-facing windows. The Coach House provides opportunities for various uses and could be converted into a holiday let/house subject to the removal of covenants and the gaining of necessary planning permission. There is also a stable door which leads to a fully enclosed L- shaped garden which wraps around the side and rear of The Sail Loft and Coach House. The Sail Loft has its own off-street parking area with space for up to two vehicles.
Local Authority: Torridge District Council
Services: Mains electricity, gas, water and drainage. New boiler installed 2023.
Council Tax: Band B
Tenure: Freehold
The picturesque fishing village of Appledore lies in a sought-after conservation area in North Devon where the rivers Taw and Torridge meet the sea. It is within the North Devon UNESCO Biosphere and is on the South West Coast Path. It is striking distance of the Skern (popular with bird watchers) and the Pebble Ridge with a glorious sandy beach, which stretches to Westward Ho ! This beach is very popular for families and with surfers. The village has several everyday amenities including an awardwinning Deli (John’s of Appledore), a post office within a general store, local shops, pubs and restaurants and a primary school. The bustling town of Bideford is less than three miles away, with its choice of shops and supermarkets, and selection of schools, including the independent Kingsley School. An even further extensive range of facilities can be found in the thriving town of Barnstaple just 11 miles away that offers a vast array of local and national retailers, public houses, restaurants, and a leisure centre as well as a mainline railway station. The area is an ideal base for exploring the stunning North Devon coastline, with the South West Coast Path providing walking routes along the coast and the Tarka Trail also nearby. Sailing is available in Appledore while only a short drive away are the highly popular beaches of Saunton Sands, Croyde and Woolacombe. Nearby road connections include the A39 and A361 North Devon link road that offers a fast connection to the Cathedral City of Exeter. The A361 also provides access to the M5 motorway network. Barnstaple railway station provides direct services to Exeter St. David’s.
Brochures
Web Details- COUNCIL TAXA payment made to your local authority in order to pay for local services like schools, libraries, and refuse collection. The amount you pay depends on the value of the property.Read more about council Tax in our glossary page.
- Band: E
- PARKINGDetails of how and where vehicles can be parked, and any associated costs.Read more about parking in our glossary page.
- Yes
- GARDENA property has access to an outdoor space, which could be private or shared.
- Yes
- ACCESSIBILITYHow a property has been adapted to meet the needs of vulnerable or disabled individuals.Read more about accessibility in our glossary page.
- Ask agent
Meeting Street, Appledore, Devon
Add your favourite places to see how long it takes you to get there.
__mins driving to your place
Your mortgage
Notes
Staying secure when looking for property
Ensure you're up to date with our latest advice on how to avoid fraud or scams when looking for property online.
Visit our security centre to find out moreDisclaimer - Property reference EXE240052. The information displayed about this property comprises a property advertisement. Rightmove.co.uk makes no warranty as to the accuracy or completeness of the advertisement or any linked or associated information, and Rightmove has no control over the content. This property advertisement does not constitute property particulars. The information is provided and maintained by Strutt & Parker, Exeter. Please contact the selling agent or developer directly to obtain any information which may be available under the terms of The Energy Performance of Buildings (Certificates and Inspections) (England and Wales) Regulations 2007 or the Home Report if in relation to a residential property in Scotland.
*This is the average speed from the provider with the fastest broadband package available at this postcode. The average speed displayed is based on the download speeds of at least 50% of customers at peak time (8pm to 10pm). Fibre/cable services at the postcode are subject to availability and may differ between properties within a postcode. Speeds can be affected by a range of technical and environmental factors. The speed at the property may be lower than that listed above. You can check the estimated speed and confirm availability to a property prior to purchasing on the broadband provider's website. Providers may increase charges. The information is provided and maintained by Decision Technologies Limited. **This is indicative only and based on a 2-person household with multiple devices and simultaneous usage. Broadband performance is affected by multiple factors including number of occupants and devices, simultaneous usage, router range etc. For more information speak to your broadband provider.
Map data ©OpenStreetMap contributors.
