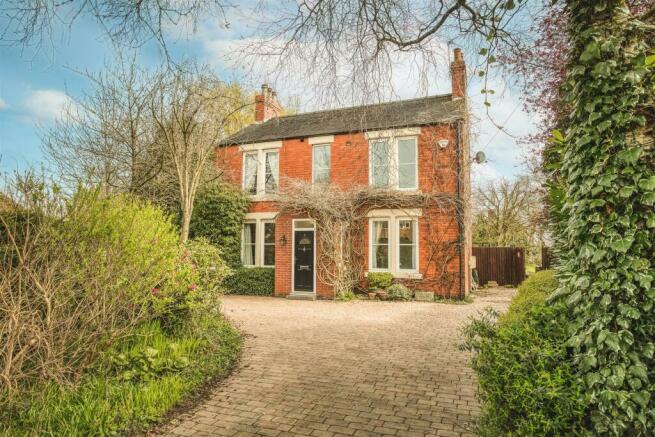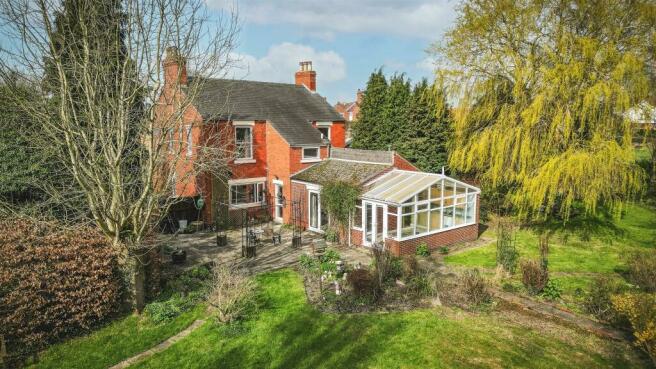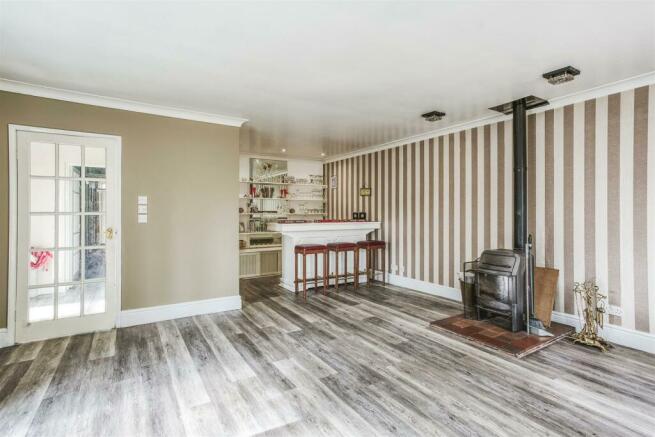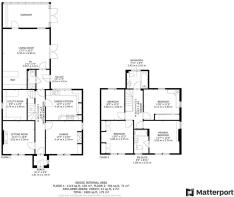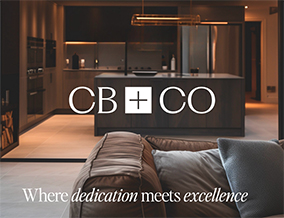
Well Close House, Morley Close, Belper
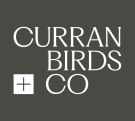
- PROPERTY TYPE
Detached
- BEDROOMS
4
- BATHROOMS
2
- SIZE
1,883 sq ft
175 sq m
- TENUREDescribes how you own a property. There are different types of tenure - freehold, leasehold, and commonhold.Read more about tenure in our glossary page.
Freehold
Key features
- Double Fronted Edwardian Detached Property
- Exciting Potential for Extension (Subject to Planning Consent)
- Beautiful Mature Plot of over 1/2 Acre (0.56 Acres)
- Large 40ft Stone Built Garage/Store (Potential for Conversion - Subject to Planning)
- Entrance Hallway, WC, Dining Kitchen & Large Utility Room
- Sitting Room, Lounge, Living Room with Bar & Sun Room
- Four Double Bedrooms, En-Suite & Family Bathroom
- Delightful Cul-de-Sac Position & Rear Access to Stone Garage/Store
- Close to the Highly sought after Town of Belper
- Close to Open Countryside
Description
The property was built circa 1910 and has the benefit of gas central heating, double glazing and in brief comprises: entrance hallway, sitting room, lounge, dining kitchen, large utility room, downstairs wc, living room with bar and log burner leading to a sun room. The first floor semi-galleried landing gives access to four well-proportioned bedrooms and bathroom. The primary bedroom has the benefit of a re-fitted contemporary en-suite shower room
The property stands in this secluded position at the head of the cul-de-sac, with a generous block paved driveway which leads through to the right hand side property and then onto the enclosed rear garden.
A true feature of this home are the extensive mature rear gardens which offer a generous paved patio, extensive lawn and feature pond. The garden is planted with an array of plants, trees, shrubs and fruit trees. It also offers an exceptional degree of privacy and has to be viewed to be fully appreciated.
There are two wide gates giving access to a lane which runs down the side of the plot and gives vehicular access leading from Over Lane along Morley Park Road and this provides access to the 40ft stone-built garage/store.
Locality & Amenities - The property enjoys this delightful cul-de-sac position just off Over Lane on the edge of Belper close to open countryside and the local village of Heage.
The property is located within easy access of the centre of Belper, which provides an excellent range of amenities including supermarkets, shops, education facilities at Primary and Secondary levels, Railway Station, public houses, restaurants and recreational facilities.
The City of Derby is eight miles to the south. The famous market town of Ashbourne, known as the gateway to Dovedale and the Peak District National Park, lies approximately ten miles to the west and the sought after village of Duffield is located around three miles to the south.
For those who enjoy the outdoor pursuits the nearby Derbyshire countryside provides some delightful scenery and walks along the banks of the River Derwent.
The Accommodation -
Ground Floor -
Entrance Hallway - 7.49m x 1.09m (24'7 x 3'7) - Entrance through traditional panelled door into the hallway. Fitted with uPVC double glazed window and fitted storage cupboard, central heating radiator, coving to ceiling, smoke alarm, staircase to the first floor landing with solid wood hand rail, doors giving access to the dining room and pantry and glass panelled doors giving access to the sitting room, lounge, dining kitchen, utility room and rear hallway.
Sitting Room - 3.78m x 3.63m (12'5 x 11'11) - Feature fireplace with cast-iron surround with tiled inserts, coving to ceiling, central heating radiator and two uPVC tilt-and-turn double glazed windows to the front elevation.
Lounge - 4.14m x 3.78m (13'7 x 12'5) - Feature fireplace with tiled hearth and multi-fuel stove-style burner, built-in storage cupboards and glass shelving with lighting, coving to ceiling, two UPVC tilt-and-turn double glazed windows to the front elevation, TV point and telephone points, central heating radiator and uPVC double glazed window to the side elevation.
Dining Kitchen - 4.14m x 3.48m (13'7 x 11'5) - Fitted with a range of wood panelled wall, base and drawer units, roll edge laminated work surfaces, Franke sink drainer unit with mixer tap, Neff electric oven and five ring gas hob with extractor unit over, integrated Bosch dishwasher, tall storage cupboards, display cabinets, quarry tiled flooring, TV point, warm air plinth fan heater and uPVC double glazed window to the rear elevation.
Large Utility Room - 3.48m x 2.74m (11'5 x 9'0) - Quarry tiled flooring, stone thrawl, built-in base and drawer units with work surface over, wall mounted units, access to the electric meter, wall mounted electric fuse box, single glazed window to the side elevation, power, light and open plan access back into the cloakroom.
Rear Hallway - 1.93m x 1.35m (6'4 x 4'5) - Quarry tiled flooring, central heating radiator, uPVC double glazed door to the side elevation and doors to the downstairs wc and living room.
Downstairs Wc - Fitted with two piece white suite comprising low flush wc, ceramic sink with mixer tap, and base cupboard and central heating radiator.
Living Room - 6.88m x 5.36m (22'7 x 17'7) - Cast iron stove-style multi-fuel burner standing on a quarry tiled hearth, TV point, central heating radiator, built-in bar area with shelving, coving to ceiling, smoke alarm, uPVC double glazed French doors to the side elevation and uPVC double glazed door to the sun room.
Sun Room - 5.26m x 2.54m (17'3 x 8'4) - Built of brick base wall construction with uPVC double glazed windows, polycarbonate roof with built-in blinds, uPVC double glazed French doors to the side patio, central heating radiator, ceramic tiled floor, built-in storage cupboards with work surfaces over and sink drainer unit with mixer tap.
First Floor - Stairs from the entrance hallway leading to the first floor landing.
Semi-Galleried Landing - Loft access, smoke alarm, coving to ceiling and traditional wood panelled doors to all four bedrooms and bathroom
Primary Bedroom - 3.73m x 3.53m (12'3 x 11'7) - Built-in double wardrobes with cupboards above, built-in units into the recess, central heating radiator, coving to ceiling, TV point, two tilt-and-turn uPVC double glazed windows to the front elevation and uPVC double glazed window to the side elevation.
En-Suite Shower Room - 2.72m x 1.65m (8'11 x 5'5) - Fitted with a contemporary white three-piece suite comprising ceramic wash hand basin built into a white high gloss vanity unit with double opening cupboard doors, concealed cistern low level wc with chrome push button flush and shower cubicle with glazed door, wall mounted chrome mains fed shower unit, ceramic tiling to the walls, tiled floor, wall mounted mirrored bathroom cabinet, wall mounted combination boiler concealed in wall mounted cupboard, central heating radiator and uPVC obscure double glazed window to the side elevation.
Bedroom Two - 3.73m x 3.66m (12'3 x 12'0) - Built-in mirrored door wardrobes, built-in pine drawer and corner cupboard triple unit, ceramic sink with mixer tap, central heating radiator, two reading lights, uPVC double glazed window to the side elevation and uPVC double glazed sash window with delightful views over the rear garden.
Bedroom Three - 4.11m x 3.48m (13'6 x 11'5) - Built-in wardrobes and cupboards above, central heating radiator and two uPVC tilt-and-turn double glazed windows to the front elevation.
Bedroom Four - 3.48m x 2.67m (11'5 x 8'9) - Fitted with Central heating radiator, coving to ceiling and uPVC double glazed window to the rear elevation with delightful views of the rear garden.
Bathroom - 2.41m x 2.01m (7'11 x 6'7) - Fitted with a white three piece suite comprising concealed cistern low level wc, ceramic wash hand basin with mixer tap, ceramic tiled splash backs, panelled bath with shower over, extractor fan, central heating radiator, built-in cupboards and uPVC double glazed window to the rear elevation.
Measured By Matterport - The room measurements, floor areas and floor plans have been created using Matterport. The room measurements and sizes are approximate and the actual sizes may vary.
Outside -
Frontage & Driveway - The property stands at the head of the cul-de-sac, with a generous block paved driveway which leads through to the right hand side property and then onto the enclosed rear garden. The block paved driveway provides off-road car standing for up to five cars and leads to the enclosed rear garden.
Extensive Landscaped Rear Garden - The enclosed rear garden has a paved patio, extensive lawn, feature pond and is planted with an array of plants, trees, shrubs and fruit trees. It also offers an exceptional degree of privacy and has to be viewed to be fully appreciated.
Rear Access - Accessed off Over Lane, turning into Morley Park Road and this lane gives access to the stone built barn/garage.
Large Stone Built Garage/Store - 12.32m x 3.94m (40'5 x 12'11) - Fitted with Hormann garage door and power and light. Sied personal access door and window.
Council Tax Band - G - Amber Valley Borough Council
Brochures
Well Close House, Morley Close, Belper- COUNCIL TAXA payment made to your local authority in order to pay for local services like schools, libraries, and refuse collection. The amount you pay depends on the value of the property.Read more about council Tax in our glossary page.
- Band: G
- PARKINGDetails of how and where vehicles can be parked, and any associated costs.Read more about parking in our glossary page.
- Yes
- GARDENA property has access to an outdoor space, which could be private or shared.
- Yes
- ACCESSIBILITYHow a property has been adapted to meet the needs of vulnerable or disabled individuals.Read more about accessibility in our glossary page.
- Ask agent
Well Close House, Morley Close, Belper
Add an important place to see how long it'd take to get there from our property listings.
__mins driving to your place
Your mortgage
Notes
Staying secure when looking for property
Ensure you're up to date with our latest advice on how to avoid fraud or scams when looking for property online.
Visit our security centre to find out moreDisclaimer - Property reference 33002446. The information displayed about this property comprises a property advertisement. Rightmove.co.uk makes no warranty as to the accuracy or completeness of the advertisement or any linked or associated information, and Rightmove has no control over the content. This property advertisement does not constitute property particulars. The information is provided and maintained by Curran Birds + Co, Derby. Please contact the selling agent or developer directly to obtain any information which may be available under the terms of The Energy Performance of Buildings (Certificates and Inspections) (England and Wales) Regulations 2007 or the Home Report if in relation to a residential property in Scotland.
*This is the average speed from the provider with the fastest broadband package available at this postcode. The average speed displayed is based on the download speeds of at least 50% of customers at peak time (8pm to 10pm). Fibre/cable services at the postcode are subject to availability and may differ between properties within a postcode. Speeds can be affected by a range of technical and environmental factors. The speed at the property may be lower than that listed above. You can check the estimated speed and confirm availability to a property prior to purchasing on the broadband provider's website. Providers may increase charges. The information is provided and maintained by Decision Technologies Limited. **This is indicative only and based on a 2-person household with multiple devices and simultaneous usage. Broadband performance is affected by multiple factors including number of occupants and devices, simultaneous usage, router range etc. For more information speak to your broadband provider.
Map data ©OpenStreetMap contributors.
