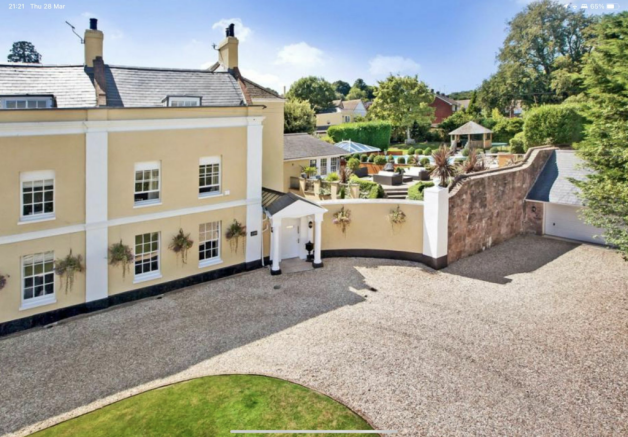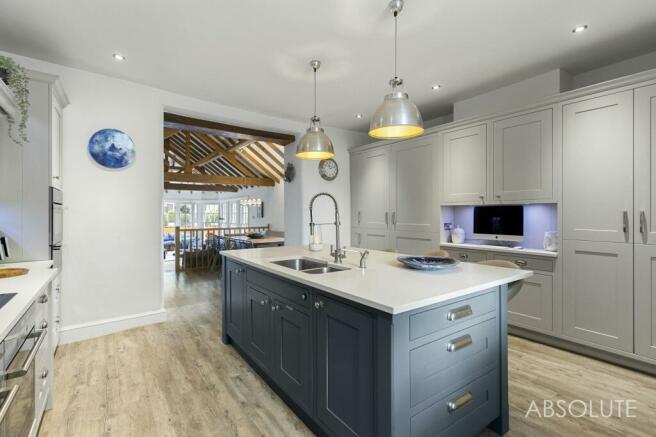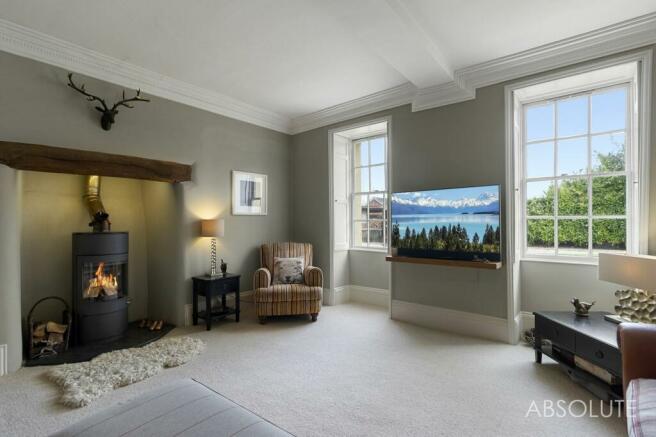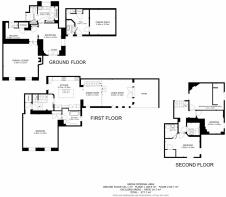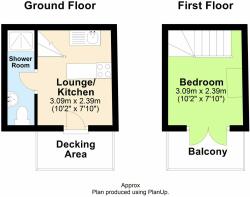
Cowick Lane, Exeter, EX2

- PROPERTY TYPE
Villa
- BEDROOMS
4
- BATHROOMS
4
- SIZE
269 sq ft
25 sq m
- TENUREDescribes how you own a property. There are different types of tenure - freehold, leasehold, and commonhold.Read more about tenure in our glossary page.
Freehold
Key features
- The major portion of this fine 18th Century part Grade II listed Georgian manor house
- Retains much of the character and charm of the original building that has created adaptable modern living to a very high standard
- Spacious reception hallway with bespoke fitted library unit leading to main living room with feature wood burning stove offering a cosy, comfortable retreat for rest and relaxation
- Bespoke kitchen/breakfast room with ample, high end fitted appliances
- Impressive dining room/second sitting room with access to a fabulous covered area with wood burning stove, ideal for al fresco dining and entertaining
- Four double bedrooms with bedrooms one and two having luxury en suite facilities
- Family bathroom, separate shower room and utility room
- Cinema room with built in surround sound speakers and media unit
- Automated gated access to ample parking and double garage
- Resort style heated swimming pool with beautiful gardens, ideal home office/studio and two storey detached folly with lounge, bathroom and bedroom.
Description
Standing proudly and forming the major part of an elite select residence, this exceptional 4 bedroom Manor House encapsulates the essence of historic elegance and contemporary luxury living. Nestled within the walls of a distinguished 18th Century Grade II listed Georgian Manor House, this property exudes sophistication and refinement and creates an enviable family home.
Upon entry through the spacious reception hallway, adorned with a bespoke fitted library unit, one is immediately greeted by the timeless allure of the residence. The main living room beckons with a feature wood burning stove, providing a warm and inviting ambience for moments of relaxation and tranquillity. On this level is access to the utility room and downstairs cloakroom/WC.
Stairs rise to the first floor giving access to the most impressive bespoke kitchen/breakfast room and sets the stage for culinary excellence. There is a central island and breakfast bar that creates a sociable area. The kitchen boasts premium appliances such as two Siemens ovens, induction hob, Miele combination microwave and warming drawer, dishwasher, super size fridge and freezer, coffee bar, larder cupboard along with convenient additions of a boiling hot water tap and waste disposal unit. On this level is the spacious main bedroom with fitted wardrobes and a luxury four piece en suite bathroom. Stairs give access to the top floor with three further double bedrooms with the guest room having en suite shower room and a further modern bathroom. The four double bedrooms are a sanctuary of comfort and style.
The kitchen opens up to the impressive dining room for formal gatherings or intimate soiree. Two steps lead to a further sitting room that makes this an inviting sociable area for friends and family. There is a second staircase that gives access to a dedicated cinema room featuring built-in surround sound speakers and media unit, promising a cinematic experience within the comfort of your own home. On this level is a modern shower room and access to the front entrance area.
Outside, Yealm Manor is approached via automated gates leading to an expanse of stone chipped driveway with lawned central feature allowing easy access and exit. A double garage with automated garage door and offers ample parking. A wrought iron gate leading to the covered entrance area with sunken fish pond and water feature. Sweeping steps give access to a spacious BBQ area that leads to the impressive external covered patio with feature wood burning stove ideal for entertaining.
Above the garage and accessible from the garden is a most useful studio, including kitchenette area and shower room ideal for home office, changing room, clinic or versatile working space. A resort-style heated swimming pool is surrounded by meticulously landscaped gardens offering a tranquil oasis for enjoyment. A luxury pool liner and gas boiler has recently been installed. To the side of the pool area is a good sized level lawned garden with rotunda style covered seating area ideal for alfresco dining with light and patio heater. Neatly tucked away is the pump room with recently fitted gas boiler, filtration system and garden shed. A versatile two-storey detached folly with lounge, bathroom, and bedroom adds additional charming accomodation to the property.
This exceptional villa presents a rare opportunity to embrace a lifestyle of sophistication and contemporary comfort within a setting steeped in history and grandeur.
EPC Rating: E
Front Garden
A wrought iron gate leads to the covered entrance area with feature sunken fish pond and front door. There are steps that lead to a spacious block paved barbecue area that has access to the covered patio with feature, outside wood burning stove, ideal for entertaining.
Rear Garden
The rear garden boasts a most impressive resort style heated swimming pool that has recently had a new luxury pool liner and gas boiler fitted.
To the side of the pool area is a good size level lawned garden with further covered rotunda style eating area, ideal for al fresco dining with fitted light and patio heater.
There is a path that gives access to the detached two storey folly and comprises of an open plan living area and kitchenette, bathroom and bedroom.
Neatly tucked away is the pump room with gas boiler and filtration system as well as a useful garden shed.
Parking - Driveway
Yealm Manor is approached via double automated gates leading to an expanse of stone chipped driveway with a lawned central feature allowing easy access in and out.
Parking - Double garage
The large driveway leads to the detached double garage with automated garage door. Above the garage is a most useful studio with kitchenette area and shower room ideal for home office, changing room or clinic.
Brochures
Brochure 1Energy performance certificate - ask agent
Council TaxA payment made to your local authority in order to pay for local services like schools, libraries, and refuse collection. The amount you pay depends on the value of the property.Read more about council tax in our glossary page.
Band: G
Cowick Lane, Exeter, EX2
NEAREST STATIONS
Distances are straight line measurements from the centre of the postcode- Exeter St. Thomas Station0.7 miles
- Exeter Central Station1.4 miles
- Exeter St. Davids Station1.6 miles
About the agent
Absolute are proud to be the 'South West Regional Estate Agency' of the year, having won Gold at the prestigious Negotiator Awards in 2021. We've sold and let properties from our local offices since 2010 and now, with 4 contemporary offices across Torbay & Teignbridge, we are well equipped to assist with all your property needs.
If you're selling or letting a property in Torquay you need an agent who will make your home stand out from the cr
Notes
Staying secure when looking for property
Ensure you're up to date with our latest advice on how to avoid fraud or scams when looking for property online.
Visit our security centre to find out moreDisclaimer - Property reference 9cf3a66f-0028-4e39-a4e1-fdbdeb27155b. The information displayed about this property comprises a property advertisement. Rightmove.co.uk makes no warranty as to the accuracy or completeness of the advertisement or any linked or associated information, and Rightmove has no control over the content. This property advertisement does not constitute property particulars. The information is provided and maintained by Absolute Sales & Lettings Ltd, Wellswood. Please contact the selling agent or developer directly to obtain any information which may be available under the terms of The Energy Performance of Buildings (Certificates and Inspections) (England and Wales) Regulations 2007 or the Home Report if in relation to a residential property in Scotland.
*This is the average speed from the provider with the fastest broadband package available at this postcode. The average speed displayed is based on the download speeds of at least 50% of customers at peak time (8pm to 10pm). Fibre/cable services at the postcode are subject to availability and may differ between properties within a postcode. Speeds can be affected by a range of technical and environmental factors. The speed at the property may be lower than that listed above. You can check the estimated speed and confirm availability to a property prior to purchasing on the broadband provider's website. Providers may increase charges. The information is provided and maintained by Decision Technologies Limited.
**This is indicative only and based on a 2-person household with multiple devices and simultaneous usage. Broadband performance is affected by multiple factors including number of occupants and devices, simultaneous usage, router range etc. For more information speak to your broadband provider.
Map data ©OpenStreetMap contributors.
