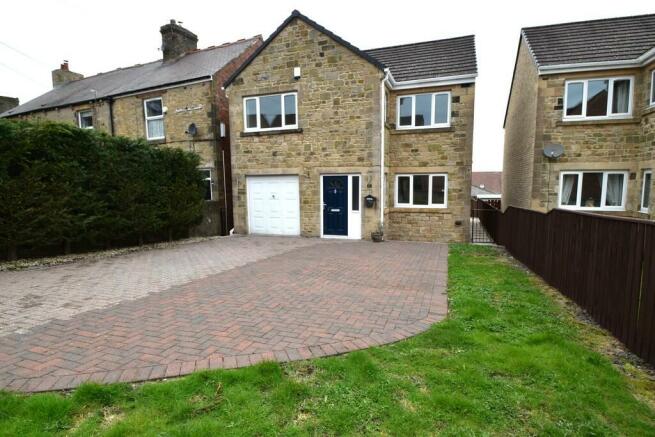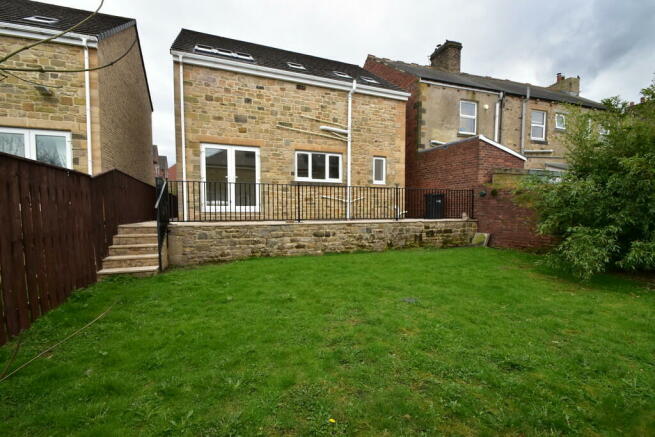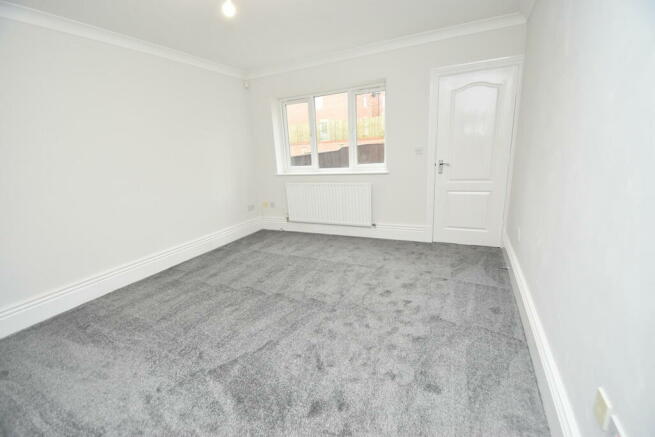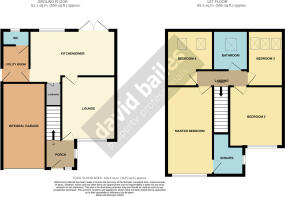The Mills, Dipton, Stanley, Co. Durham

- PROPERTY TYPE
Detached
- BEDROOMS
4
- BATHROOMS
2
- SIZE
1,145 sq ft
106 sq m
- TENUREDescribes how you own a property. There are different types of tenure - freehold, leasehold, and commonhold.Read more about tenure in our glossary page.
Freehold
Key features
- Four-bedroom detached home, recently refurbished and re-configured to a high standard.
- No Upper Chain
- Generous sized plot
- Long block paved driveway & garden
- Rear lawn garden with patio area
- New kitchen and bathrooms
- Master bedroom with en-suite
- Gas combi central hating
- EPC rating C (75)
- Council Tax band A, Freehold
Description
ENTRANCE PORCH 5' 10" x 5' 5" (1.78m x 1.67m) uPVC double glazed entrance door and matching windows, single radiator, laminate flooring, coving, stairs to the first floor and a door leading to the lounge.
LOUNGE 12' 5" x 11' 9" (3.80m x 3.60m) uPVC double glazed window, double radiator, coving, TV aerial point, telephone points and a door leading to the kitchen/diner.
KITCHEN/DINER 10' 2" x 18' 8" (3.11m x 5.71m) Fitted with a new range of wall and base units with soft closing doors and contrasting laminate worktops and tiled splash-backs. Integrated fan assisted electric oven/grill, induction hob with glass splash-back and extractor canopy over. Integrated fridge/freezer, built-in wine rack, inset sink with mixer tap, one double radiator and one column radiator, storage cupboard, uPVC double glazed window and matching French doors open to the rear garden. LED spotlights, laminate flooring and a door leading to the utility room.
UTILITY ROOM 6' 11" x 5' 4" (2.13m x 1.63m) Fitted laminate worktop with tiled splash-back, wall cupboard, plumbed for washing machine and space for dryer, gas combi central heating boiler, laminate flooring, uPVC double glazed side exit door, extractor fan, single radiator, uPVC double glazed side exit door and a door leading to the WC.
WC 2' 11" x 5' 4" (0.89m x 1.63m) WC, wash basin, single radiator, laminate flooring, uPVC double glazed window and an extractor fan.
FIRST FLOOR
LANDING Loft access hatch, single radiator and doors leading to the bedrooms and bathroom.
MASTER BEDROOM (TO THE FRONT) 16' 4" x 9' 0" (5.00m x 2.75m) uPVC double glazed window, single radiator, TV and telephone points, loft access hatch with pull-down loft ladder and a door leading to the ensuite.
EN-SUITE 5' 6" x 5' 11" (1.70m x 1.82m) Newly installed fully tiled shower cubicle with electric shower, wash basin with base storage, WC, chrome towel radiator, uPVC double glazed window, part tiled walls, vinyl flooring and a spotlight incorporating an extractor fan.
BEDROOM 2 (TO THE FRONT) 10' 6" x 11' 8" (3.21m x 3.57m) uPVC double glazed window, single radiator, TV and telephone point and laminate flooring.
BEDROOM 3 (TO THE REAR) 10' 10" x 7' 2" (3.31m x 2.20m) Three double glazed Velux windows and a single radiator.
BEDROOM 4 (TO THE REAR) 10' 10" x 8' 8" (3.31m x 2.66m) Two double glazed Velux windows and a single radiator.
BATHROOM 7' 8" x 7' 7" (2.36m x 2.33m) Newly installed panelled bath, separate thermostatic shower in glazed cubicle, wash basin with base storage, WC, tiled splash-backs, vinyl flooring, double glazed Velux window, chrome towel radiator and a spotlight incorporating an extractor fan.
GARAGE 16' 6" x 8' 5" (5.03m x 2.58m) Integral single garage with up and over door, lighting installed.
TO FRONT A long block-paved driveway to accommodate several vehicles, lawn garden enclosed by a brick wall. and wrought iron twin gates, twin electric sockets. Access path leading to the rear garden from both sides.
TO REAR Raised paved patio extending the full width, steps lead to a good-sized lawn garden with timber fence and brick wall boundary..
HEATING Gas fired central heating via combination boiler and radiators.
GLAZING Full double glazing installed.
ENERGY EFFICIENCY EPC rating C (75). Please speak to a member of staff for a copy of the full Energy Performance Certificate.
COUNCIL TAX The property is in Council Tax band D.
TENURE We understand that the property is freehold. We would recommend that any purchaser has this confirmed by their legal advisor.
VIEWINGS We have created a virtual tour which can be viewed on our YouTube channel, our website, property portals and our social media accounts such as Facebook, Twitter and Instagram. To arrange a viewing please contact the office.
MAKING AN OFFER Please note that all offers will require financial verification including mortgage agreement in principle, proof of deposit funds, proof of available cash and full chain details including selling agents and solicitors down the chain. Under New Money Laundering Regulations we require proof of identification from all buyers before acceptance letters are sent and solicitors can be instructed.
MORTGAGE ADVICE We have independent mortgage advisers within our branch, who will search the whole market to find the best suitable mortgage and help you progress through the process. Contact our office to arrange a telephone or office appointment.
AGENTS NOTE Whilst we endeavour to make our particulars accurate and reliable, they should not be relied on as a statement or representations of fact, and do not constitute any part of an offer or contract. The owner does not make or give, nor do we or our employees have authority to make or give any representation or warranty in relation to the property. We have not checked or tested any appliances mentioned (including heating systems or electrical fittings) therefore working order cannot be confirmed. All measurements are given to the nearest 5cm.
Brochures
Virtual Tour Property BrochureCouncil TaxA payment made to your local authority in order to pay for local services like schools, libraries, and refuse collection. The amount you pay depends on the value of the property.Read more about council tax in our glossary page.
Band: D
The Mills, Dipton, Stanley, Co. Durham
NEAREST STATIONS
Distances are straight line measurements from the centre of the postcode- Dunston Station6.2 miles
About the agent
Established in 1980 we are a family firm with a great deal of experience in selling and renting properties in the Derwentside area. We have built up a great team of trained professionals over the years dedicated to providing the highest levels of service to our customers. Our combined knowledge ensures that we can provide the right advice whether you are buying, selling or renting a property.
Our services include:
Free market/rental appraisals
Professional advice and service
Industry affiliations



Notes
Staying secure when looking for property
Ensure you're up to date with our latest advice on how to avoid fraud or scams when looking for property online.
Visit our security centre to find out moreDisclaimer - Property reference 100898001149. The information displayed about this property comprises a property advertisement. Rightmove.co.uk makes no warranty as to the accuracy or completeness of the advertisement or any linked or associated information, and Rightmove has no control over the content. This property advertisement does not constitute property particulars. The information is provided and maintained by David Bailes, Stanley. Please contact the selling agent or developer directly to obtain any information which may be available under the terms of The Energy Performance of Buildings (Certificates and Inspections) (England and Wales) Regulations 2007 or the Home Report if in relation to a residential property in Scotland.
*This is the average speed from the provider with the fastest broadband package available at this postcode. The average speed displayed is based on the download speeds of at least 50% of customers at peak time (8pm to 10pm). Fibre/cable services at the postcode are subject to availability and may differ between properties within a postcode. Speeds can be affected by a range of technical and environmental factors. The speed at the property may be lower than that listed above. You can check the estimated speed and confirm availability to a property prior to purchasing on the broadband provider's website. Providers may increase charges. The information is provided and maintained by Decision Technologies Limited.
**This is indicative only and based on a 2-person household with multiple devices and simultaneous usage. Broadband performance is affected by multiple factors including number of occupants and devices, simultaneous usage, router range etc. For more information speak to your broadband provider.
Map data ©OpenStreetMap contributors.




