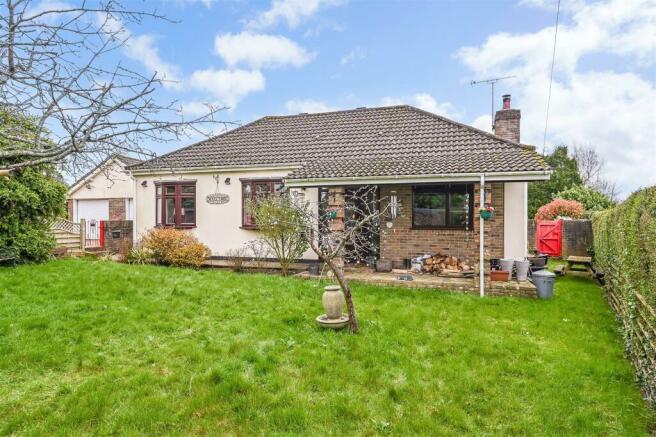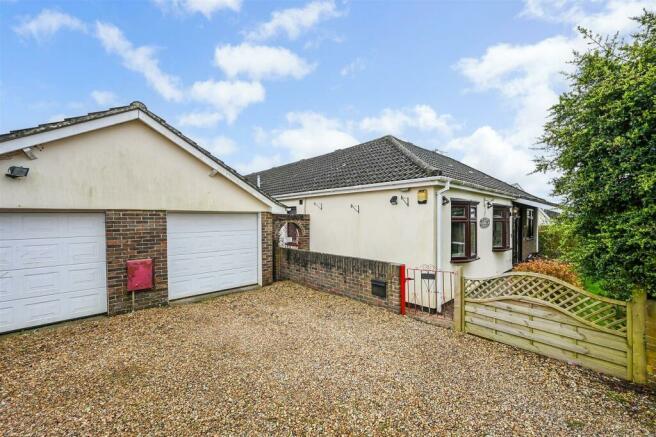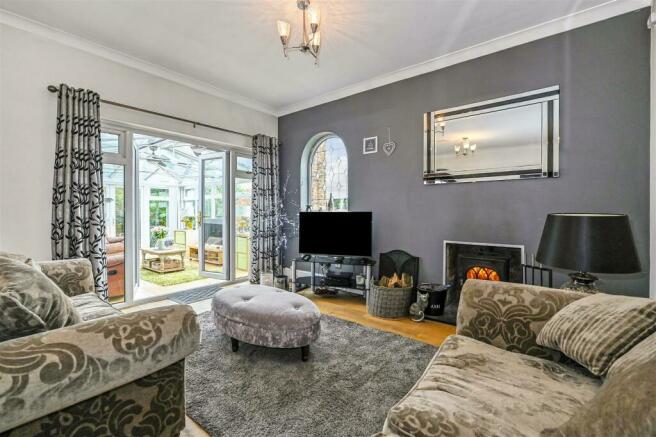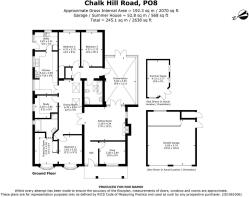Chalk Hill Road, Waterlooville

- PROPERTY TYPE
Detached Bungalow
- BEDROOMS
4
- BATHROOMS
2
- SIZE
2,315 sq ft
215 sq m
- TENUREDescribes how you own a property. There are different types of tenure - freehold, leasehold, and commonhold.Read more about tenure in our glossary page.
Freehold
Key features
- Large, Spacious 4/5 Bed Bungalow
- Peaceful and Scenic Setting
- Overlooking Horsefields
- Pleasant Front & Rear Gardens
- Driveway for 4 Vehicles
- Double Garage With Light & Power
- Home Flows Throughout
- Private No Through Road
- Ofsted Good School Catchment
- Local Shops, Bars & Ameities in Walking Distance
Description
With equally spacious front and back gardens, well kept and private, giving year round sunshine, set down this private lane, for the peace & serenity, overlooking the horse fields.
The Property - As you come down the private lane, this home is to your right, onto the private drive 3/4 vehicles set in front of the double garage with electric doors, light & power.
From here you pass through the gate into the front garden, you’ll find cherry, pear and plum trees with an enclosed hedge line border, large shed in the corner with a bench and the brick porch sat in front of the main entrance.
Stepping into the home, the wide lobby, greeted by oak flooring, which continues into the lounge, dining area & conservatory. To the right of the lobby is the study, which can also be used as an additional bedroom.
As you enter the lounge with a wood burner fire place under the chimney, feature arch window, giving access out to the left to the dining area and to the rear the double doors to the conservatory.
The dining area forms the hub to this home, which really flows well. With a good blend of open plan / separate rooms to suit, with 5 doors off of it, making it the feature room.
It is nice and light through the two large Velux windows, high ceilings, wooden ceiling beams as a feature while being large enough for a 10/12 dining table.
To the top corner near the rear of the home, is the family kitchen, which is a good size, with a 5 burner range cooker with hot plate, double oven & grill, double induction hood, double butler sink with mixer tap, integrated dishwasher, microwave, two pantry cupboards, as well as ample floor & wall mounted units with work top space.
To the rear of the kitchen you have the utility room, with a storage cupboard, space for American style fridge freezer, plumbed for washing machine, as we all another butler sink & storage units. You can also access the rear garden from here.
Back into the dining room, adjacent to the kitchen toward the front of the home is another study / home office / bedroom.
Moving further toward the front is the master bedroom, laid carpet and feature bay window, overlooking the front garden. This has an archway to the large dressing room, with built in slide-robes, before moving into its ‘hidden’ bathroom, which is a full suite consisting of bath (with shower attachment), separate walk in shower, large wash basin with vanity unit, two wall mounted towel rails, toilet and fully tiled.
Coming back into the dining area, towards the rear, there is a hallway to the two other double bedrooms, family bathroom and airing cupboard, which also lead to the conservatory.
Both double bedrooms overlook the rear garden with laminate flooring, one with ceiling fan and cupboard.
The family bathroom has a bath (with shower attachment), walk in corner shower, wash basin & toilet, with Velux window for natural light and airing.
The conservator is large and open, with two ceiling fans, clear view to the roof with electrical skylight, power points and double doors out to the garden.
Stepping out from the conservatory into the rear gardens you have the patio area which is ample for a BBQ area, outside dining and steps around to a nice private area where a hot tub was placed.
The rear garden has outside power & water taps, pleasant lawn, bordered with trees and hedges for privacy, with large Eucalyptus tree & Hydrangea bush. There is summer house to the end as the ‘man cave’ with bar, light & power. Circling back around the garden to the utility entrance is patio’d with another shed and washing line.
The property has gas central heating, with the combi-boiler in attic, which is regularly serviced. There are two access hatches, both with pull down ladders. It is partially boarded with light.
This home really is a Tardis and flows so well. It’s a great entertaining house for events like family Christmases, birthdays, dinner parties and so much more, being so versatile and homely. It is a peaceful and pleasant location.
The homeowner has been here 13 years and loves this home, only selling to downsize.
Locally, you have five heads fields in easy reach for dog walks, with bars, pubs & restaurants all in walking distance.
You also have local amenities, Ofsted Good schools close by, with Horndean village a 10 minute walk away.
Brochures
Chalk Hill Road, WaterloovilleBrochureCouncil TaxA payment made to your local authority in order to pay for local services like schools, libraries, and refuse collection. The amount you pay depends on the value of the property.Read more about council tax in our glossary page.
Ask agent
Chalk Hill Road, Waterlooville
NEAREST STATIONS
Distances are straight line measurements from the centre of the postcode- Rowlands Castle Station2.7 miles
- Bedhampton Station4.4 miles
- Havant Station4.5 miles
About the agent
Who are we and what do we do?
Located in Gatcombe House, Hilsea, ROK Marsh are an independent family run Estate Agency with over 30 years’ experience in offering a range of services to the local Portsmouth Community and surrounding areas.
The process of selling a home can often be stressful, however here at ROK Marsh we offer a personable approach in guiding you every step of the way, to ensure a smooth, successful and stress-free process.
So how does it work?
We are h
Industry affiliations

Notes
Staying secure when looking for property
Ensure you're up to date with our latest advice on how to avoid fraud or scams when looking for property online.
Visit our security centre to find out moreDisclaimer - Property reference 33002953. The information displayed about this property comprises a property advertisement. Rightmove.co.uk makes no warranty as to the accuracy or completeness of the advertisement or any linked or associated information, and Rightmove has no control over the content. This property advertisement does not constitute property particulars. The information is provided and maintained by ROK Marsh, Portsmouth. Please contact the selling agent or developer directly to obtain any information which may be available under the terms of The Energy Performance of Buildings (Certificates and Inspections) (England and Wales) Regulations 2007 or the Home Report if in relation to a residential property in Scotland.
*This is the average speed from the provider with the fastest broadband package available at this postcode. The average speed displayed is based on the download speeds of at least 50% of customers at peak time (8pm to 10pm). Fibre/cable services at the postcode are subject to availability and may differ between properties within a postcode. Speeds can be affected by a range of technical and environmental factors. The speed at the property may be lower than that listed above. You can check the estimated speed and confirm availability to a property prior to purchasing on the broadband provider's website. Providers may increase charges. The information is provided and maintained by Decision Technologies Limited. **This is indicative only and based on a 2-person household with multiple devices and simultaneous usage. Broadband performance is affected by multiple factors including number of occupants and devices, simultaneous usage, router range etc. For more information speak to your broadband provider.
Map data ©OpenStreetMap contributors.




