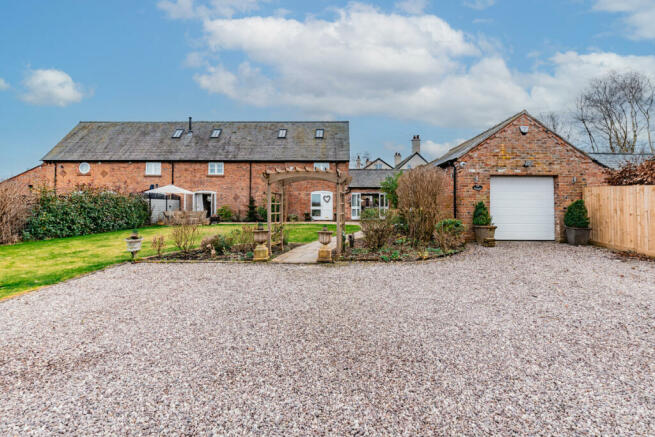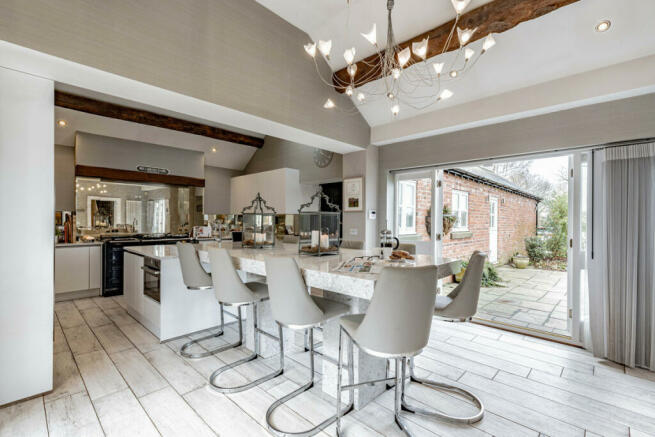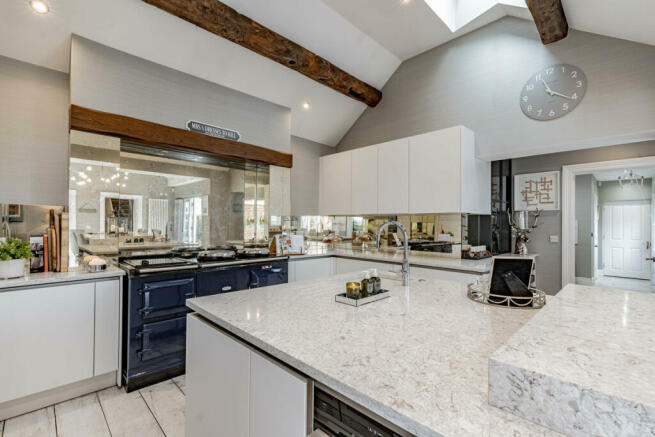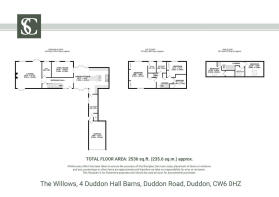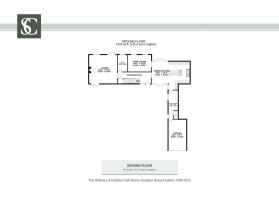Private barn conversion with paddock

- PROPERTY TYPE
Barn Conversion
- BEDROOMS
5
- BATHROOMS
3
- SIZE
Ask agent
- TENUREDescribes how you own a property. There are different types of tenure - freehold, leasehold, and commonhold.Read more about tenure in our glossary page.
Freehold
Description
Hidden away from view, luxurious living awaits at The Willows, a comprehensively refurbished barn conversion, offering comfortable contemporary living from the heart of the Cheshire countryside.
Once part of neighbouring Duddon Hall, The Willows is a rural refuge on the cusp of Tarvin, tucked away behind secure, electric, white-painted gates and set far back from the road along a wending driveway, with its own paddock opposite.
Rural refuge
Thoroughly modernised within, glass pocket doors allow light to flow through, whilst interior designer-led décor paints a palette of cool, contemporary grey and audacious white marble for a subtle, yet sophisticated, sense of luxury living.
OWNER QUOTE: “I love the privacy – The Willows can’t be seen from the road, no one knows we are here.”
Pull along the private driveway, leading to a large, gravelled area affording plenty of parking alongside a large garage with electric doors. Mature borders edge the swathe of green lawn, while a pergola arched pathway leads to the main entrance, before continuing around the home.
Luxury and finesse
Step inside, into the light filled entrance hall, where deluxe, interior designer inspired wallpaper sets the scene for this picture-perfect home. Renovated prior to the current owners’ purchase, The Willows epitomises luxury and warmth in every room, with the finest of details considered, from skirting boards to architraves. Beneath the stairs, there is plenty of hanging space for coats and storage for shoes in the cloakroom.
Sociable hub
Make your way through to the right, into the show home standard, Kutchenhaus kitchen, the heart of the home. Seamless, handleless, full height cabinetry affords an abundance of storage space, accommodating a host of integrated appliances, including an impressive wine fridge that is ideal when entertaining. The large Aga gleams before Italian glazed mirrored splashbacks, whilst the kitchen also features a Quooker hot tap and waste disposal sink unit.
At the centre of the room, the stunning breakfast bar, hewn from one continuing granite block, is a sociable hub, its iridescence captured by the feature light fitting above. Mood lighting captures the perfect ambience when entertaining. With access out to the front terrace and private, enclosed, rear courtyard, this dining kitchen is a true entertaining haven – indoors and out.
OWNER QUOTE: “It’s a real party room, we eat all our meals in here.”
Entertaining haven
Beyond a glass door, the capacious utility room serves as an extension of the kitchen, brimming with storage and served by a sink and plumbing for a washer-dryer. Off the utility room, the downstairs cloakroom, with designer wash basin and WC, receives the VIP treatment, with underfloor heating and automatic sensor lighting. From the rear of the utility room there is access out to the garden via a stable door, and also through into the garage, where there is plenty of storage in the pull-down roof loft.
From the kitchen, light diffusing, glass pocket doors slide back to sociably connect the kitchen to the television room. Carpeted in silver-grey, with deep, shuttered windows to the garden, this relaxing room is the perfect place in which to unwind and stretch out with a glass of wine after dinner.
Serenity awaits
Along the entrance hall, tucked away at the opposite end of the home, the formal lounge serves as a soothing sanctuary. Carpeted in cream, light streams in through tall windows and French doors to both sides, elegantly dressed in lined silk curtains, capped with bespoke pelmets.
Warmth emanates from the living flame gas fire, a handsome focal point. A peaceful and exquisitely presented room, in summer, open the French doors and step out onto the patio for alfresco dining. Sunshine streams through the home, moving around the house from the walled garden and kitchen in the morning, before illuminating the patio off the formal lounge in the evening.
Work from home
Turning right from the sitting room, a glazed door invites light through into the fully furnished office, where a shuttered window provides views out over the comings and goings of this peaceful community.
Returning to the entrance hall, ascend the stairs to reach the first-floor landing, where refuge awaits in the master bedroom to the left.
Sophisticated sanctuary
Plush, platinum carpet cushions each step, enhanced by the floral silver Simon Boyd wallpaper. A bountiful and peaceful bedroom, so much storage is available in the mirrored, fitted wardrobes - with lever-controlled pull-down hanging space - to either side of the super king size bed, with dual aspect windows drawing in light and views from the front and rear.
OWNER QUOTE: “I love the fact that [the main bedroom] is very relaxing, dual aspect, spacious and cosy at the same time.”
Underfloor heating enhances the ambience of the ensuite, furnished with wet room shower, inset, recessed cabinetry with touch sensor lights. Automatic lighting illuminates the way.
Refresh in style
Low level lighting creates the perfect mood in the family bathroom, where marbled tiles continue the luxury motif set by the kitchen downstairs. Underfloor heating, touch sensor automatic lighting, recessed bathroom cabinets and a large wash basin with vanity unit storage all add to the air of opulence. Exhale and indulge in a rejuvenating soak in the sunken, centrally filling tub at the end of a busy day.
Next door to the bathroom is a soothing guest bedroom, dressed in neutral shades of grey, where a porthole window looks out to the treetops from behind shuttered, louvred blinds which feature in each room throughout The Willows.
On the left of this bedroom, bedroom five, with views out over the front lawn, currently serves as a dressing room, furnished with bespoke fitted wardrobes containing shelving and hanging space, affording all-season storage.
Stairs lead up once more to the second floor, a peaceful and private penthouse retreat.
An ideal self-contained space, perfect for teens, guests, or even as a master suite, two spacious bedrooms are dressed in soothing shades of blue and green, both served by a shower room, with wash basin, WC and automatic lighting and storage in the same manner as the bathrooms throughout The Willows.
Peace, privacy, and the outdoors…
The walled courtyard to the rear is a safe and secure private enclosure, ideal for soaking up the sunshine and enjoying alfresco dining. Divided into different ‘rooms’, you can enjoy pockets of privacy, with separate seating nooks, dining areas and rooms for relaxation. Whether enjoying a barbecue with friends, leafing through a book in the sunshine or sipping on a refreshing drink in the welcome shade, the garden serves as a welcoming, outdoor oasis.
Make the most of the balmy summer evenings and sit out until late, with mood lighting to the front and rear, listening to nature’s soundtrack as the birds settle into their roosts for the night.
With trails out to the rear, open a gate and venture out with the dog for an early morning walk and make the most of this peaceful, rural setting. The field to the front adds a buffer of tranquility to The Willows.
OWNER QUOTE: “The trailing honeysuckle is lovely in the summertime.”
With outside plug sockets and taps to the front and rear, the garden at The Willows is as practical as it is picturesque, with a host of plum, apple and damson trees to the bottom, perfect for fruit pies, gin-making and chutneys.
Equine enthusiasts can even keep a pony in the field opposite, if desired.
Out and about
Rural, yet not remote, neighbouring homes are discreetly positioned so as not to intrude on the privacy of The Willows, whilst lending an extra level of security to the setting.
Only two minutes from Tarvin, The Willows is perfectly situated for the local shops, takeaway and amenities. Walk into the village for a spot of refined dining at Cornichon. The Willows is also on the main bus route for travel into Chester – ideal for those with children at the award-wining independent schools of King’s and Queen’s.
With a myriad of walks on the doorstep, pop the pooch on a lead and walk out into Tarvin Woods.
Head out into nearby Tarporley, one of Cheshire’s most celebrated towns, for a bite to eat. Brimming with boutique shops, bars and other services including a doctors’ surgery and an optician, Tarporley is only minutes’ drive from The Willows.
Explore the surrounding Cheshire villages and call in for a thirst-quencher at one of the plethora of local pubs, including the Fox and Barrel - recently named Cheshire Pub of the Year, or The Inn at Huxley – just a five-to-ten-minute drive away.
With everything you need close by, call in at Rose Farm to pick up your locally sourced eggs, dairy products and other groceries (OWNER QUOTE:“they farm the fields around us and mow our field”).
Easily commutable, Liverpool Airport is only 40 minutes’ drive from The Willows, with Manchester and North Wales also within comfortable driving distance.
A contemporary, stylish, comfortable and flexible home, perfect for a family or working couple, with the versatility and potential of the additional land to the front, The Willows is a home that offers it all: peace, privacy, tranquility, security and accessibility – the best of both worlds.
** Whilst every effort has been taken to ensure the accuracy of the fixtures and fittings mentioned throughout, items included in sale are to be discussed at the time of offering **
Brochures
Brochure 1Council TaxA payment made to your local authority in order to pay for local services like schools, libraries, and refuse collection. The amount you pay depends on the value of the property.Read more about council tax in our glossary page.
Ask agent
Private barn conversion with paddock
NEAREST STATIONS
Distances are straight line measurements from the centre of the postcode- Mouldsworth Station3.3 miles
- Delamere Station4.4 miles
About the agent
We founded Storeys with one simple aim, to offer clients a service which goes above and beyond normal expectations and leads to the highest possible price for their home.
By only dealing with a select type of Cheshire property and by working with a handful of clients at any one time, we are able to take the time to understand their true motivation for selling.
We're always looking for interesting and beautiful homes that inspire us, could you be the next to join our port
Notes
Staying secure when looking for property
Ensure you're up to date with our latest advice on how to avoid fraud or scams when looking for property online.
Visit our security centre to find out moreDisclaimer - Property reference RX355079. The information displayed about this property comprises a property advertisement. Rightmove.co.uk makes no warranty as to the accuracy or completeness of the advertisement or any linked or associated information, and Rightmove has no control over the content. This property advertisement does not constitute property particulars. The information is provided and maintained by Storeys of Cheshire, Cheshire. Please contact the selling agent or developer directly to obtain any information which may be available under the terms of The Energy Performance of Buildings (Certificates and Inspections) (England and Wales) Regulations 2007 or the Home Report if in relation to a residential property in Scotland.
*This is the average speed from the provider with the fastest broadband package available at this postcode. The average speed displayed is based on the download speeds of at least 50% of customers at peak time (8pm to 10pm). Fibre/cable services at the postcode are subject to availability and may differ between properties within a postcode. Speeds can be affected by a range of technical and environmental factors. The speed at the property may be lower than that listed above. You can check the estimated speed and confirm availability to a property prior to purchasing on the broadband provider's website. Providers may increase charges. The information is provided and maintained by Decision Technologies Limited.
**This is indicative only and based on a 2-person household with multiple devices and simultaneous usage. Broadband performance is affected by multiple factors including number of occupants and devices, simultaneous usage, router range etc. For more information speak to your broadband provider.
Map data ©OpenStreetMap contributors.
