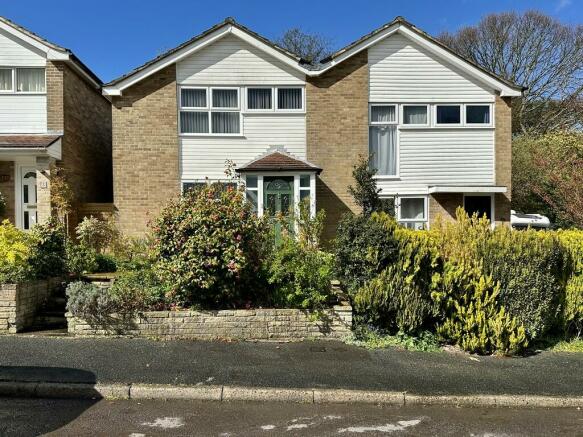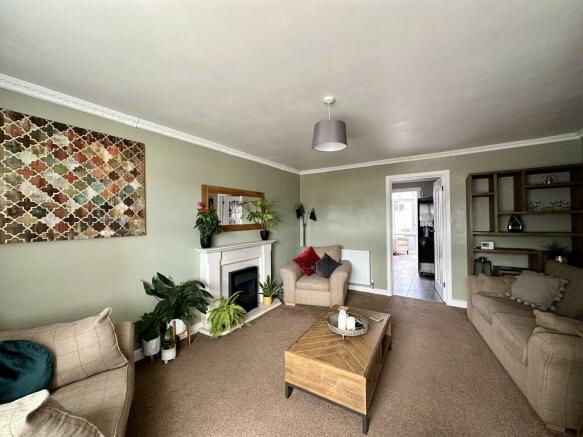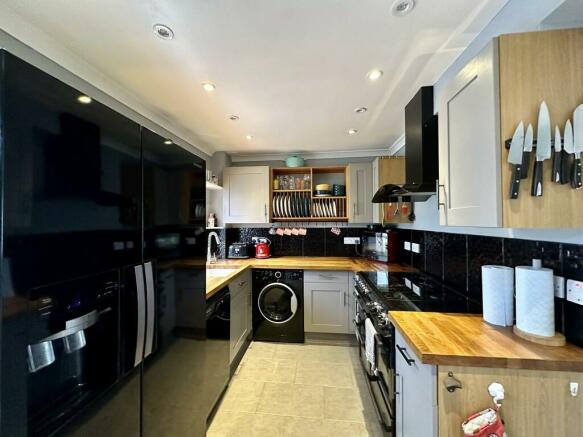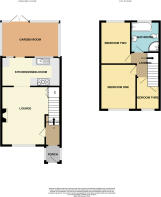5 Highlands Way

- PROPERTY TYPE
Semi-Detached
- BEDROOMS
3
- BATHROOMS
1
- SIZE
Ask agent
- TENUREDescribes how you own a property. There are different types of tenure - freehold, leasehold, and commonhold.Read more about tenure in our glossary page.
Freehold
Key features
- SEMI-DETACHED HOUSE
- 3 BEDROOMS
- SPACIOUS LOUNGE
- KITCHEN /DINING ROOM
- LARGE GARDEN ROOM
- LOVELY GARDENS
Description
KITCHEN/DINER 15' 11" x 7' 10" (4.85m x 2.39m) This modern fitted kitchen has a lovely range of good quality wooden grey wall and base units, complimented with attractive wooden worktops. The contrasting black tiled splashbacks make a real impact. There is a double width Leisure Cookmaster 101 range cooker, and there is a fitted extractor hood over. There is a Hotpoint washing machine and a Hoover dishwasher, and a vast space suitable for housing a double door fridge/freezer. There is an inset white butler sink and a modern chrome mixer tap. There are inset ceiling spotlights, and the floor is tiled.
GARDEN ROOM 15' 6" x 9' 7" (4.72m x 2.92m) The garden room is a great additional room. The patio doors open out onto the wonderful, landscaped rear garden, and with windows to the rear and to the sides, you can really make the most of this lovely room and the garden views. The windows and patio doors are fitted with vertical blinds, and the floor is fully tiled. An ideal space for entertaining, or as a quiet place to sit and relax, the garden room is adjacent to the kitchen and dining area.
BEDROOM ONE 11' 11" x 10' 07" (3.63m x 3.23m) This bedroom has a front aspect window with a radiator under. There is ample room for a bed and for bedroom furniture.
BEDROOM TWO 12' x 9' 10" (3.66m x 3m) Another good sized double bedroom, this has a window overlooking the rear garden. There is a radiator under the window, and ample room for bedroom furniture.
BEDROOM THREE 9' 1" x 5' 10" (2.77m x 1.78m) Bedroom 3 is currently being used as a dressing room. This room would make an ideal nursery or study. There is a window overlooking the front of the property.
BATHROOM 8' 2" x 6' 2" (2.49m x 1.88m) This stunning family bathroom has a modern white suite with a bath, a vanity wash basin and a low level W.C. There is a separate walk in shower cubicle with an electric shower. The main feature of this bathroom is the striking black marble gloss wall tiles. There is a large privacy window letting lots of light into the room, and there are ceiling spotlights, adding to the modern luxury feel of the room. The floor is also tiled.
PORCH As you approach the front of the property the front porch is a useful addition. With an attractive UPVC door and windows to the sides this is makes for a welcoming entrance.
OUTSIDE REAR The rear garden is a real show stopper. Beautifully landscaped with quality decking and raised beds planted with mature shrubs, trees and climbers, this easy maintenance garden has been very well planned. Opening the patio doors you can enjoy the garden, sit and relax or entertain friends. With a backdrop of mature trees, and fencing to the sides and rear, this is a lovely private space. There is a quaint shed, useful for storing garden tools.
OUTSIDE FRONT The attractive front garden has been landscaped with raised flower beds which are filled with mature shrubs and plants, giving colour and interest throughout the year. There is both a gentle slope, and a few shallow steps leading you to the front porch.
GARAGE To the rear of the property there is a garage in a block and there is allocated parking for 2 cars.
ADDITIONAL INFORMATION This lovely semi -detached has 3 bedrooms , a lounge, dining room and a modern fitted kitchen. The family bathroom is stunning and the whole house has been decorated to a high standard. The lounge and all bedrooms have fitted quality carpets, and remaining rooms have tiled flooring. The house has UPVC double glazed windows and doors and there is gas central heating throughout.
AREA This lovely house is in one of the most desirable streets in the area. There are schools, shops and amenities in close proximity.. With the popular market town of Hythe nearby, with it's shops, cafes restaurants and waterfront promenade, Hythe also boast a weekly market. The nearby beaches of Calshot and Lepe area short drive away, and the New Forest National Park is just minutes away. There are good transport links, with the popular Hythe Ferry and historic pier giving direct links to Southampton, and good road links to the M27 and beyond.
Brochures
4 Page BrochureCouncil TaxA payment made to your local authority in order to pay for local services like schools, libraries, and refuse collection. The amount you pay depends on the value of the property.Read more about council tax in our glossary page.
Band: C
5 Highlands Way
NEAREST STATIONS
Distances are straight line measurements from the centre of the postcode- Netley Station3.0 miles
- Woolston Station3.1 miles
- Sholing Station3.2 miles
About the agent
SUCCESSFUL PROFESSIONAL PRO-ACTIVE
Hythe & Waterside?s commitment has kept us `Top of our field?. We are a fully regulated letting agent, open 7 days a week. Owned by Lynne Kemmish MARLA & daughter Gemma Young BA (Hons) MARLA with over 35 years of experience, which has given H&W their `Leading Letting Agent? status, coupled with hard work, and an unrivalled wealth of local knowledge and years of providing a `much sought after? professional service. `Our reputation equals your pe
Industry affiliations


Notes
Staying secure when looking for property
Ensure you're up to date with our latest advice on how to avoid fraud or scams when looking for property online.
Visit our security centre to find out moreDisclaimer - Property reference 102433003641. The information displayed about this property comprises a property advertisement. Rightmove.co.uk makes no warranty as to the accuracy or completeness of the advertisement or any linked or associated information, and Rightmove has no control over the content. This property advertisement does not constitute property particulars. The information is provided and maintained by Hythe & Waterside Lettings, Hythe. Please contact the selling agent or developer directly to obtain any information which may be available under the terms of The Energy Performance of Buildings (Certificates and Inspections) (England and Wales) Regulations 2007 or the Home Report if in relation to a residential property in Scotland.
*This is the average speed from the provider with the fastest broadband package available at this postcode. The average speed displayed is based on the download speeds of at least 50% of customers at peak time (8pm to 10pm). Fibre/cable services at the postcode are subject to availability and may differ between properties within a postcode. Speeds can be affected by a range of technical and environmental factors. The speed at the property may be lower than that listed above. You can check the estimated speed and confirm availability to a property prior to purchasing on the broadband provider's website. Providers may increase charges. The information is provided and maintained by Decision Technologies Limited.
**This is indicative only and based on a 2-person household with multiple devices and simultaneous usage. Broadband performance is affected by multiple factors including number of occupants and devices, simultaneous usage, router range etc. For more information speak to your broadband provider.
Map data ©OpenStreetMap contributors.




