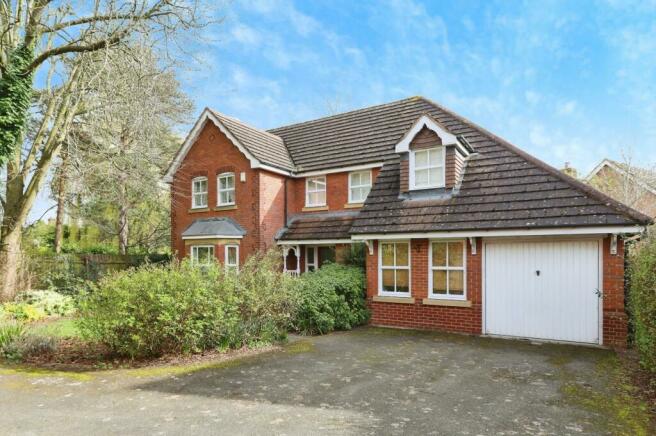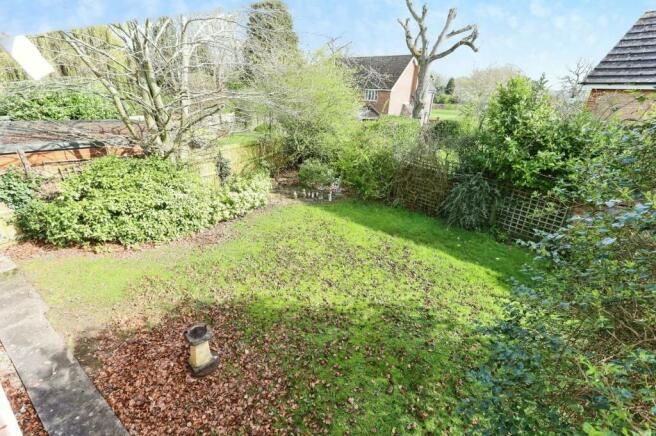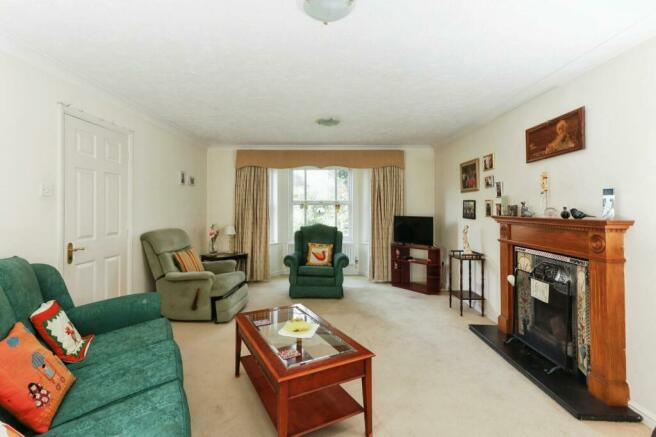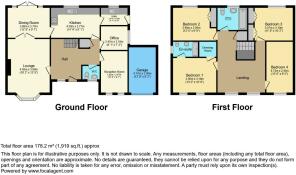Lapwing Drive, Hampton-In-Arden, Solihull

- PROPERTY TYPE
Detached
- BEDROOMS
4
- BATHROOMS
2
- SIZE
1,919 sq ft
178 sq m
- TENUREDescribes how you own a property. There are different types of tenure - freehold, leasehold, and commonhold.Read more about tenure in our glossary page.
Freehold
Key features
- Four Bedroomed Family Home
- Lounge & Separate Dining Room
- Home Office/Study
- Reception Room/5th Bedroom
- Fitted Kitchen
- Main Bedroom + En Suite Shower Room
- Family Bathroom
- Garage and Rear Garden
- Quiet cul-de-sac location
- Vacant Possession
Description
28 Lapwing Drive is located in the popular village of Hampton -in-Arden which boasts an
historic church, Doctors surgery, and many local village groups and clubs. The village is also surrounded by open green belt countryside and is within a few miles of Solihull town centre where ia wider range of shops and amenities are on offer. Junctions 5 and 6 of the M42 lead to the Midlands motorway network, the village offers a railway station with direct access to cities including Birmingham and London. There is a local primary school and older students are catered for at the Heart of England School in Meridan.
This four/five bedroom detached property is set in a cul de sac position ,the house is set behind a driveway offering parking and a garage. A pathway leads over a lawn and shrubs to an open canopy porch and the front door.
Location - Hampton is a charming and most popular village surrounded by open green belt countryside yet standing just four miles from Solihull Town Centre. The village has local inns, primary school, historic church with Norman origins, doctors’ surgery, an active sports and tennis club, gym and a railway station which links Birmingham New Street and International with London Euston. Junctions 5 and 6 of the local M42 lead to the Midlands motorway network, centres of commerce and culture, the NEC, International Airport and Railway station.
Full Description -
On The Ground Floor -
Entrance Hallway - Having useful under stairs storage cupboard, central heating radiator and doors off to the ground floor accommodation. The entrance hall gives access to a staircase leading to a galleried landing on the first floor.
Cloakroom (Front) - Having white suite comprising wash hand basin and WC. Also, hardwood double glazed opaque window to front and central heating radiator.
Lounge (Front) - 4.93m x 3.89m (16'2" x 12'9") - Having hardwood double glazed windows to the front aspect, feature fire surround with decorative slips, central radiator and double doors opening onto the dining room.
Separate Dining Room (Rear) - 3.89m x 2.77m (12'9" x 9'1" ) - Having French doors opening onto the rear garden, central heating radiator and door to the Kitchen. Door to Kitchen.
Reception Room/Tv Room/5Th Bedroom (Front) - 3.82m x 2.47m (12'6" x 8'1" ) - Having two hardwood double glazed windows to the front aspect and central heating radiator. This room would be extremely functional as a Playroom or 5th bedroom.
Office/Study (Side) - 2.46m x 2.18m (8'1" x 7'2" ) - Having hardwood double glazed window to the side aspect and central heating radiator.
Fitted Kitchen (Rear) - 4.50m x 2.77m (14'9" x 9'1") - Having a range of cream units with working surfaces over, incorporating integrated electric oven, gas job with extractor fan above and dishwasher. Also, two hardwood double glazed windows overlooking the rear garden. Doors off to the Utility and Dining Room.
Utility Room (Rear) - 2.46m x 1.60m (8'1" x 5'3" ) - Having cream units with working surfaces over, incorporating stainless steel sink unit, and space under work surface for washing machine. Wall mounted Glow-worm wall mounted gas central heating boiler. There is a hard wood double glazed window overlooking the rear garden and door leading to a side access and rear garden.
On The First Floor -
Galleried Landing - The entrance hall gives access to a staircase leading to a galleried landing on the first floor.
The galleried landing has a balustrade handrail Airing Cupboard and offers access to FOUR BEDROOMS, FAMILY BATHROOM.
Principle Double Bedroom (Front) - 3.96m x 3.20m (13'0" x 10'6") - Having door to walk-in wardrobe, central heating wardrobe and hardwood double glazed windows to front aspect.
En Suite Shower Room (Side) - Having white suite comprising shower unit, wash hand basin and WC. Wall mounted heated towel rail/radiator.
Bedroom 2 (Rear) - 3.96m x 2.95m (13'0" x 9'8" ) - Being a double bedroom having built-in wardrobes to one wall, central heating radiator and a hard wood double glazed window to rear aspect.
Bedroom 3 (Rear) - 3.58m x 3.10m (11'9" x 10'2" ) - Being a double bedroom having built-in wardrobes to one wall, central heating radiator and hardwood double glazed window to rear aspect.
Bedroom 4 (Front) - 4.73m x 2.45m (15'6" x 8'0") - Being a double bedroom having central heating radiator and hardwood double glazed window overlooking the front aspect.
Family Bathroom (Rear) - Having white suite comprising panelled bath, wash hand basin and WC. Also, hardwood double glazed obscure glass window to rear aspect and central heating radiator/towel rail.
Outside -
Garage - 4.17m x 2.50m (13'8" x 8'2") -
Rear Garden - Being mainly laid to lawn. There is a side gated access to the front of the property, garage and driveway.
General Information -
Tenure - The Agent understands that the property is Freehold. However, we have not checked the legal title to the property. We advise all interested parties to obtain verification on the tenure via their solicitor or surveyor prior to committing to purchase the property.
Council Tax Band - The Agent understands from the vendor that the property is located within the Solihull Metropolitan Borough of Solihull and is Tax Band G.
Services - Hunters understands from the vendor that mains drainage, gas, electricity and water are connected to the property, however, we have not obtained verification of this information. Any interested parties should obtain verification on this information via their solicitor or surveyor prior to committing to the purchase of the property.
Referral Fees - Hunters would like to make our clients aware that in addition to the fee we receive from our vendor, they may also receive a commission payment (referral fee) from other service providers for recommending their services to sellers or buyers.
Fixtures & Fittings - Only those items mentioned in these sales particulars will be included in the sale of the property.
General - These particulars are intended to give a fair and reliable description of the property, however, no responsibility for any inaccuracy or error can be accepted by Hunters, nor do they constitute an offer or contract. Please note that we have not tested any services or appliances referred to in these particulars (including gas/electric central heating) and the purchasers are advised to satisfy themselves as to the working order and condition prior to purchasing the property. If a property is unoccupied at any time, there may be reconnection charges for any switched off or disconnected or drained appliances. All measurements in our particulars are approximate.
Brochures
Lapwing Drive, Hampton-In-Arden, Solihull- COUNCIL TAXA payment made to your local authority in order to pay for local services like schools, libraries, and refuse collection. The amount you pay depends on the value of the property.Read more about council Tax in our glossary page.
- Band: G
- PARKINGDetails of how and where vehicles can be parked, and any associated costs.Read more about parking in our glossary page.
- Garage
- GARDENA property has access to an outdoor space, which could be private or shared.
- Yes
- ACCESSIBILITYHow a property has been adapted to meet the needs of vulnerable or disabled individuals.Read more about accessibility in our glossary page.
- Ask agent
Lapwing Drive, Hampton-In-Arden, Solihull
Add your favourite places to see how long it takes you to get there.
__mins driving to your place
Your mortgage
Notes
Staying secure when looking for property
Ensure you're up to date with our latest advice on how to avoid fraud or scams when looking for property online.
Visit our security centre to find out moreDisclaimer - Property reference 33004779. The information displayed about this property comprises a property advertisement. Rightmove.co.uk makes no warranty as to the accuracy or completeness of the advertisement or any linked or associated information, and Rightmove has no control over the content. This property advertisement does not constitute property particulars. The information is provided and maintained by Hunters, Knowle. Please contact the selling agent or developer directly to obtain any information which may be available under the terms of The Energy Performance of Buildings (Certificates and Inspections) (England and Wales) Regulations 2007 or the Home Report if in relation to a residential property in Scotland.
*This is the average speed from the provider with the fastest broadband package available at this postcode. The average speed displayed is based on the download speeds of at least 50% of customers at peak time (8pm to 10pm). Fibre/cable services at the postcode are subject to availability and may differ between properties within a postcode. Speeds can be affected by a range of technical and environmental factors. The speed at the property may be lower than that listed above. You can check the estimated speed and confirm availability to a property prior to purchasing on the broadband provider's website. Providers may increase charges. The information is provided and maintained by Decision Technologies Limited. **This is indicative only and based on a 2-person household with multiple devices and simultaneous usage. Broadband performance is affected by multiple factors including number of occupants and devices, simultaneous usage, router range etc. For more information speak to your broadband provider.
Map data ©OpenStreetMap contributors.







