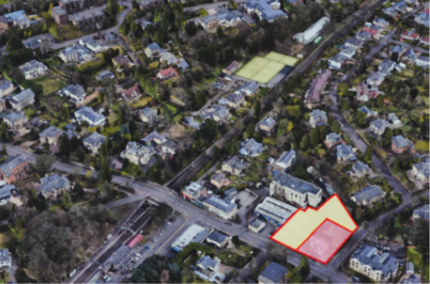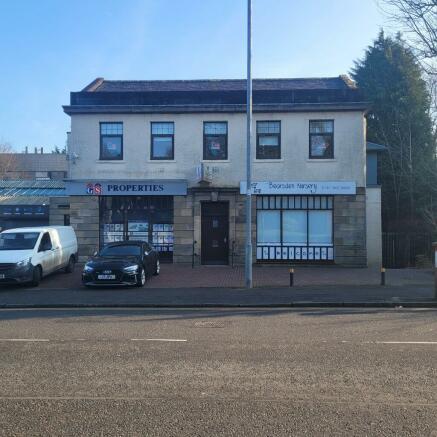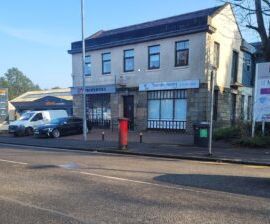Drymen Road, Glasgow, G61
- SIZE AVAILABLE
306-6,706 sq ft
28-623 sq m
- SECTOR
Mixed use property for sale
Key features
- Rarely to Market this investment/planning opportunity is located within the highly sought after, conservation area of Bearsden.
- Offices, childrens nursery and business centre.
- Prominent location close to transport links.
- Current rental income of £121,712 per annum.
- Detailed residential planning consent for 13 apartments - 2 commercial units and new nursery
- Offers over £1.35m (NIY - 8.51% after purchaser's costs.
Description
The property is located in a prominent position on the east side of Drymen Road within Bearsden, one of Glasgow's most desirable and affluent suburbs.
Bearsden is located approximately five miles northwest of Glasgow and benefits from excellent transport links with multiple bus services to and from the city. In addition there are frequent train services from Bearsden Station to Glasgow Queen Street & Central Stations with a journey time of approximately 20 minutes. Drymen Road forms part of the main bus route and Bearsden Station is a one minute walk from the property.
Exchange House is also conveniently located for access to free parking and amenities on the doorstep includes The Co-op, Pizza Hut, Bearsden Station Bar & Restaurant. A wider array of retail, leisure and bar/restaurant amenities are located at Drymen Road/Bearsden Cross which is a short distance to the north.
THE PROPERTY
Our clients heritable ownership is shown outlined in red and coloured yellow on the attached plan. The property comprises a detached building of predominantly traditional stone construction and extending over basement, ground and first floors.
Whilst the basement provides storage facilities, the ground floor is split and let to both a nursery operator and to a well established residential estate agency business.
The top floor contains space let to G&S Properties as well as a business centre.
There is also car parking to the rear of the building.
ACCOMMODATION
The property has been measured in accordance with the RICS Code of Measuring Practice (6th Edition) and extends to the following Net Internal Areas:-
Floor:
Basement: 28.41 sq.m. 306 sq.ft.
Ground (G&S): 37.58 sq.m. 405 sq.ft.
Ground (Childrens Nursery): 259.70 sq.m. 2,795 sq.ft.
First Floor (G&S): 74.18 sq.m. 799 sq.ft.
First Floor (Business Centre): 223.06 sq.m. 2,401 sq.ft.
Total: 623.01 sq.ft. 6,706 sq.m.
TENURE
Heritable Interest (Scottish equivalent of English Freehold).
?
TENANCIES
The property is subject to various occupational leases / tenancies currently producing £121,712 per annum. We have been provided with a copy of these lease agreements and they are available within the Purchaser's Information Pack.
In summary,
Basement/Ground Floor/First Floor - G&S Properties
Lease Expiry: 31 December 2037.
Rent Payable: £29,166 per annum exclusive of VAT.
Car Parking The tenant is entitled to the exclusive use of five car parking spaces.
Ground Floor - Childrens Nursery
Tenant: Selbrink Nursery Ltd.
Lease Expiry: 31 December 2035
Rent Payable: Passing rent £52,086.71 (annual escalator of 2.5%)
Rent Review: Annual increases (x 1.025)
The Business Centre
There are multiple small tenants within the Business Centre on short term leases, with the current income being in the region of £40,680 per annum.
PURCHASERS PACK
We have a Purchasers Pack of information that can be supplied to seriously interested parties. This will include:
- Lease documents
- Title Summary
- Energy Performance Certificates
- Floor Plans
PLANNING
Our clients have obtained a full detailed planning consent subject to execution of Section 75 (details in the information pack) for a redevelopment of their property.
The reference number for the planning application is TP/ED/18/0871.
All the details, plans and technical studies pertinent to this potential redevelopment can be viewed on the East Dunbartonshire Council planning portal or via the link shown below:-
Parties wishing to make direct planning enquiries should contact East Dunbartonshire Council Planning Department:
Tel:
Or
Email:
VAT
VAT will be charged on the purchase price.
INVESTMENT PROPOSAL
We are instructed to seek offers in excess of £1.35m exclusive of VAT for the Heritable interest, which reflects a Net Initial Yield of 8.51%.
LEGAL COSTS
Each party to be responsible for their own legal costs.
Further information on the Business Centre tenancies is contained within the Purchaser's Pack.
EPC
A copy of the Energy Performance Certificate can be provided upon request.
ANTI-MONEY LAUNDERING REGULATIONS
To comply with Anti-Money Laundering Regulations we are legally required to undertake due diligence on prospective purchasers/tenants which will at a minimum include proof of identity/ address and funding. Applicable documentation will therefore be required upon agreement of Heads of Terms.
VIEWING & FURTHER INFORMATION
Strictly by prior arrangement with the sole agents:-
Graeme Todd
M:
E: graeme.
OR
Jonathan McManus
M:
E: jonathan.
Brochures
Drymen Road, Glasgow, G61
NEAREST STATIONS
Distances are straight line measurements from the centre of the postcode- Bearsden Station0.1 miles
- Hillfoot Station0.5 miles
- Westerton Station0.8 miles
Notes
Disclaimer - Property reference WSA2566. The information displayed about this property comprises a property advertisement. Rightmove.co.uk makes no warranty as to the accuracy or completeness of the advertisement or any linked or associated information, and Rightmove has no control over the content. This property advertisement does not constitute property particulars. The information is provided and maintained by DM Hall, Glasgow. Please contact the selling agent or developer directly to obtain any information which may be available under the terms of The Energy Performance of Buildings (Certificates and Inspections) (England and Wales) Regulations 2007 or the Home Report if in relation to a residential property in Scotland.
Map data ©OpenStreetMap contributors.




