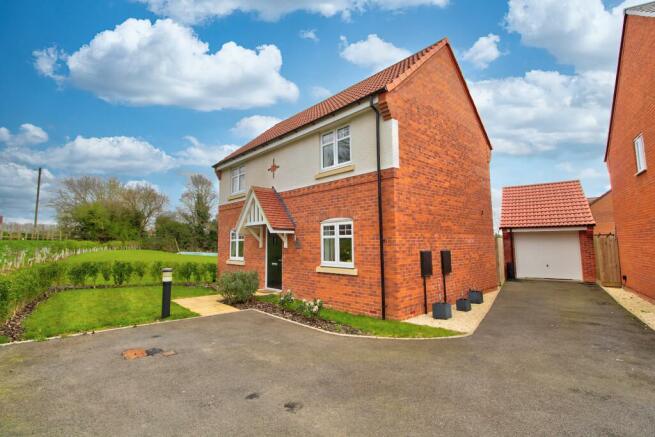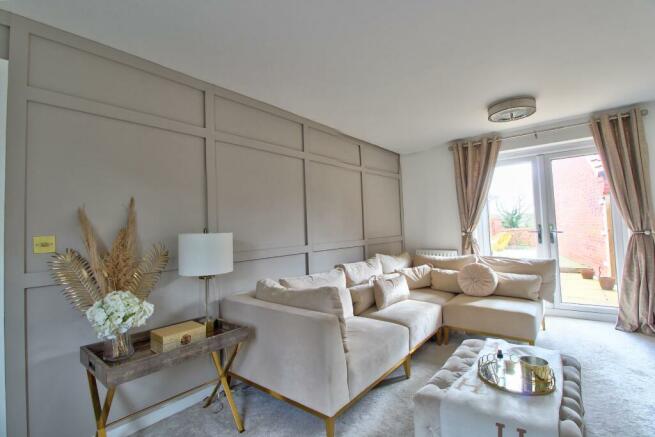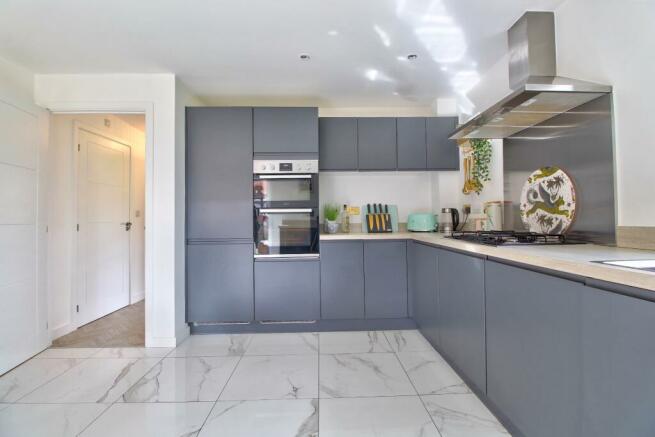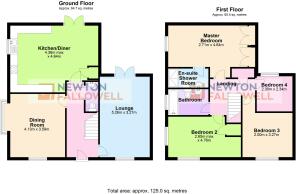Haines Drive, Sileby, LE12

- PROPERTY TYPE
Detached
- BEDROOMS
4
- BATHROOMS
2
- SIZE
Ask agent
- TENUREDescribes how you own a property. There are different types of tenure - freehold, leasehold, and commonhold.Read more about tenure in our glossary page.
Freehold
Key features
- Detached House
- Lounge, Dining Room
- Kitchen/Diner, WC
- Master Bedroom with En-Suite Shower Room
- Four Bedrooms
- Driveway, Garage, Gardens
Description
This spacious four bedroom detached family home is located in the sought-after Highgrove Fields development in Sileby which has many local amenities.
The accommodation in brief comprises; canopy porch, door to spacious entrance hall with doors off and stairs rising to first floor. Door to WC fitted with low flush toilet and pedestal wash hand basin. Door to lounge having window to front and double doors to rear overlooking the garden. Returning to hall, door to dining room having bay window to side. From the hallway door to dining kitchen fitted with an extensive range of wall and base units, contrasting worksurfaces, inset sink and drainer unit with mixer tap, integrated oven and hob, built-in fridge and freezer, integrated dishwasher, door to cupboard, window to side and double doors to rear overlooking garden.
To the first floor there is a galleried landing and doors off. Master bedroom with window to side and door to en-suite shower room fitted with walk-in shower, low flush toilet and wash hand basin. Bedroom two having window to front, window to side and door to cupboard. Bedroom three having window to front and bedroom four having window to rear. Completing the first floor accommodation is the family bathroom fitted with panelled bath with shower above, low flush toilet, wash hand basin and window to side.
Outside there a lawn garden to the front, driveway extending to the side of the property and access to garage having power and lights. The enclosed rear garden has a patio and decking area suitable for entertaining, and lawn garden.
The vendor has advised us that there is a management fee is payable for the upkeep of the surrounding external areas within Highgrove Fields, this is £137.40 per annum.
Disclaimer:- These particulars are set out as a general outline in accordance with the Property Misdescriptions Act (1991) only for the guidance of intending purchasers or lessees, and do not constitute any part of an offer or contract. Details are given without any responsibility, and any intending purchasers, lessees or third parties should not rely on them as statements or representations of fact, but must satisfy themselves by inspection or otherwise as to the correctness of each of them.
We have not carried out a structural survey and the services, appliances and specific fittings have not been tested. All photographs, measurements, floor plans and distances referred to are given as a guide only and should not be relied upon for the purchase of carpets or any other fixtures or fittings. Gardens, roof terraces, balconies and communal gardens as well as tenure and lease details cannot have their accuracy guaranteed for intending purchasers. Lease details, service ground rent (where applicable) are given as a guide only and should be checked and confirmed by your solicitor prior to exchange of contracts.
No person in the employment of Newton Fallowell has any authority to make any representation or warranty whatever in relation to this property. Purchase prices, rents or other prices quoted are correct at the date of publication and, unless otherwise stated, exclusive of VAT. Intending purchasers and lessees must satisfy themselves independently as to the incidence of VAT in respect of any transaction relating to this property.
Data Protection:- We retain the copyright in all advertising material used to market this Property.
FLOOR PLANS (if shown):- Floor plan is not to scale but meant as a guide only.
Tenure: Freehold,Energy performance certificate - ask agent
Council TaxA payment made to your local authority in order to pay for local services like schools, libraries, and refuse collection. The amount you pay depends on the value of the property.Read more about council tax in our glossary page.
Band: E
Haines Drive, Sileby, LE12
NEAREST STATIONS
Distances are straight line measurements from the centre of the postcode- Sileby Station0.8 miles
- Barrow upon Soar Station2.0 miles
- Syston Station3.3 miles
About the agent
Originally set up as Hartleys Estates in 2001 and becoming part of the Newton Fallowell group in 2013, our office in the heart of the village of Rothley has been part of the community for many years.
Our office is conveniently located in the heart of the village of Rothley on Woodgate, surrounded by several local businesses ranging from boutiques, hair salons and coffee shops.
There is free on street parking outside the office for an hour.
Originally set up as Hartleys Estat
Industry affiliations



Notes
Staying secure when looking for property
Ensure you're up to date with our latest advice on how to avoid fraud or scams when looking for property online.
Visit our security centre to find out moreDisclaimer - Property reference P908. The information displayed about this property comprises a property advertisement. Rightmove.co.uk makes no warranty as to the accuracy or completeness of the advertisement or any linked or associated information, and Rightmove has no control over the content. This property advertisement does not constitute property particulars. The information is provided and maintained by Newton Fallowell, Rothley. Please contact the selling agent or developer directly to obtain any information which may be available under the terms of The Energy Performance of Buildings (Certificates and Inspections) (England and Wales) Regulations 2007 or the Home Report if in relation to a residential property in Scotland.
*This is the average speed from the provider with the fastest broadband package available at this postcode. The average speed displayed is based on the download speeds of at least 50% of customers at peak time (8pm to 10pm). Fibre/cable services at the postcode are subject to availability and may differ between properties within a postcode. Speeds can be affected by a range of technical and environmental factors. The speed at the property may be lower than that listed above. You can check the estimated speed and confirm availability to a property prior to purchasing on the broadband provider's website. Providers may increase charges. The information is provided and maintained by Decision Technologies Limited.
**This is indicative only and based on a 2-person household with multiple devices and simultaneous usage. Broadband performance is affected by multiple factors including number of occupants and devices, simultaneous usage, router range etc. For more information speak to your broadband provider.
Map data ©OpenStreetMap contributors.




