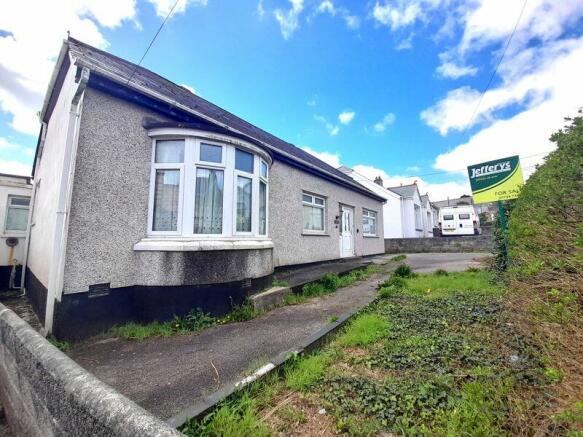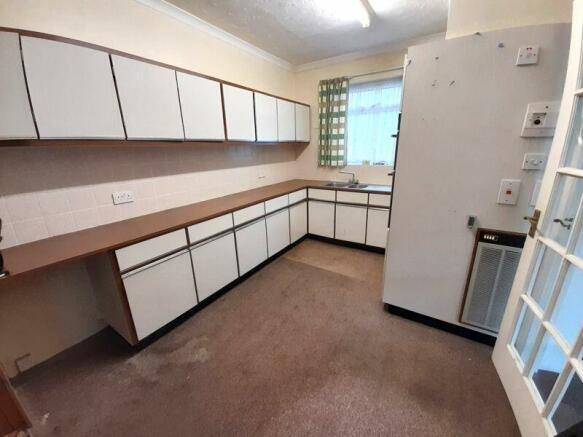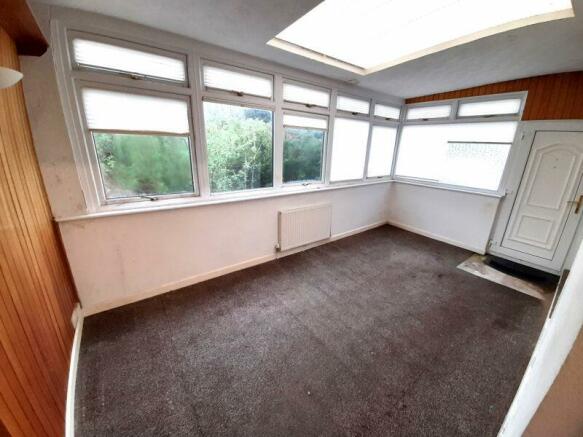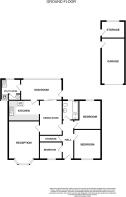Trelawney Road, St. Austell

- PROPERTY TYPE
Bungalow
- BEDROOMS
3
- BATHROOMS
1
- SIZE
Ask agent
- TENUREDescribes how you own a property. There are different types of tenure - freehold, leasehold, and commonhold.Read more about tenure in our glossary page.
Freehold
Key features
- SUPERB POTENTIAL - WITH GENEROUS LIVING ACCOMMODATION
- Detached Bungalow on a Generous Plot
- 3 Bedrooms
- 2 Reception Rooms PLUS Sun Room
- Kitchen/Breakfast Room PLUS Utilty
- Generous Rear Garden
- Garage - Driveway - Workshop
- Renovation Required
- EARLY VIEWING RECOMMENDED TO APPRECIATE THE OVERALL SIZE
Description
In brief the property comprises:
Entrance Hall, 3 Bedrooms, Bathroom, Dining Room, Lounge, Kitchen, Sun Room and Utility. Externally there is a garage with an attached workshop, driveway parking and a generous garden.
The property benefits from uPVC double glazing, gas central heating and is available with no onward chain.
VIEWING RECOMMENDED
About The Property and Location
Superb potential for those seeking an opportunity to renovate a spacious detached bungalow. The internal layout provides for generous living accommodation with potential to extend, subject to the relevant consents, as there is a generous garden.
The property is located on the fringes of the market town of St Austell and is within walking distance of Tesco Express and Morrisons. The town centre offers a comprehensive range of amenities including, mainline railway station to London Paddington, Recreation Centre, Library, Cinema, Bowling Alley and a range of public houses. Close by is the picturesque historic port of Charlestown, the backdrop to many films and period dramas, with delightful restaurants. The Cathedral City of Truro is an easily accessible 15 miles and offers further amenities, including the Hall For Cornwall theatre.
ACCOMMODATION COMPRISES:
(All sizes approximate)
Entrance Hall
uPVC double glazed door and side panel giving access to the hall. Doors to 3 bedrooms, bathroom and dining room and generous walk-in-cupboard. Central heating radiator.
Walk-in Cupboard
9' 2'' x 2' 11'' (2.8m x 0.9m)
Light. Shelving. Paneled walls. Access to loft
Bedroom
10' 10'' x 9' 10'' (3.3m x 3.0m)
uPVC double glazed window to the front. Central heating radiator. Built-in wardrobes.
Please note there is considerable damp in this room that will need to be investigated.
Bedroom
13' 1'' x 9' 10'' (4.0m x 3.0m) into door recess
uPVC double glazed window to the rear elevation. Central heating radiator. Built-in wardrobes and shelving.
Bedroom
9' 2'' x 6' 11'' (2.8m x 2.1m)
uPVC double glazed window to the front. Central heating radiator.
Bathroom
8' 2'' x 7' 3'' (2.5m x 2.2m)
uPVC double glazed window to the rear elevation. Coloured suite comprising bath, low level WC and built-in vanity unit with storage housing the wash-hand basin. Shower Cubicle with mains shower and folding door. Central heating radiator.
Living Accommodation
The property offers spacious living accommodation. From the entrance hall you enter the dining area with a door to the lounge, arch to the kitchen and patio doors to the sunroom. From the kitchen, access is gained to the sunroom and utility room.
Dining Room
14' 9'' x 9' 6'' (4.5m x 2.9m)
Two central heating radiators. Ceiling light.
Lounge
18' 1'' x 12' 6'' (5.5m x 3.8m)
uPVC double glazed walk-in bay. Pine paneled ceiling with inset spotlights. Four wall lights. Two central heating radiators.
Kitchen
12' 2'' x 9' 6'' (3.7m x 2.9m) max
uPVC double glazed window to the side elevation. Good range of wall and base units with worktops over incorporating a one and a half bowl stainless steel sink. Built-in eye level Siemens oven with separate grill. Siemens induction hob.
Sun Room
16' 9'' x 8' 10'' (5.1m x 2.7m)
uPVC double glazed windows with top openings. Central heating radiator. uPVC double glazed door to garden. Door to:
Utility
9' 10'' x 7' 10'' (3.0m x 2.4m)
uPVC double glazed windows. Baxi Boiler for central heating. Base unit with cupboard and stainless steel sink. Additional wall cupboard. Central heating radiator. Door to airing cupboard housing the water tank and shelving.
Exterior
To the front of the property there are established shrubs with a driveway leading to the garage and a pedestrian gate given access to the garden. The garden to the rear is generous in size, with a raised patio, a pond, with a further area of garden accessed via an archway of established bushes.
Garage, Parking and Workshop
Driveway parking with additional parking to the front. Single detached garage with up and over door with pedestrian door to the side. To the rear of the garage is an attached workshop with window.
Additional Information
EPC 'D'
Council Tax Band 'C'
Services – Mains Electric, Gas and Drainage
Property Age - 1930s
Tenure - Freehold
Viewing
Strictly by appointment with the managing agent Jefferys. If you would like to arrange an appointment to view this property, or require any further information, please contact the office on .
Brochures
Property BrochureFull Details- COUNCIL TAXA payment made to your local authority in order to pay for local services like schools, libraries, and refuse collection. The amount you pay depends on the value of the property.Read more about council Tax in our glossary page.
- Band: C
- PARKINGDetails of how and where vehicles can be parked, and any associated costs.Read more about parking in our glossary page.
- Yes
- GARDENA property has access to an outdoor space, which could be private or shared.
- Yes
- ACCESSIBILITYHow a property has been adapted to meet the needs of vulnerable or disabled individuals.Read more about accessibility in our glossary page.
- Ask agent
Trelawney Road, St. Austell
Add your favourite places to see how long it takes you to get there.
__mins driving to your place
Your mortgage
Notes
Staying secure when looking for property
Ensure you're up to date with our latest advice on how to avoid fraud or scams when looking for property online.
Visit our security centre to find out moreDisclaimer - Property reference 12337439. The information displayed about this property comprises a property advertisement. Rightmove.co.uk makes no warranty as to the accuracy or completeness of the advertisement or any linked or associated information, and Rightmove has no control over the content. This property advertisement does not constitute property particulars. The information is provided and maintained by Jefferys, St Austell. Please contact the selling agent or developer directly to obtain any information which may be available under the terms of The Energy Performance of Buildings (Certificates and Inspections) (England and Wales) Regulations 2007 or the Home Report if in relation to a residential property in Scotland.
*This is the average speed from the provider with the fastest broadband package available at this postcode. The average speed displayed is based on the download speeds of at least 50% of customers at peak time (8pm to 10pm). Fibre/cable services at the postcode are subject to availability and may differ between properties within a postcode. Speeds can be affected by a range of technical and environmental factors. The speed at the property may be lower than that listed above. You can check the estimated speed and confirm availability to a property prior to purchasing on the broadband provider's website. Providers may increase charges. The information is provided and maintained by Decision Technologies Limited. **This is indicative only and based on a 2-person household with multiple devices and simultaneous usage. Broadband performance is affected by multiple factors including number of occupants and devices, simultaneous usage, router range etc. For more information speak to your broadband provider.
Map data ©OpenStreetMap contributors.







