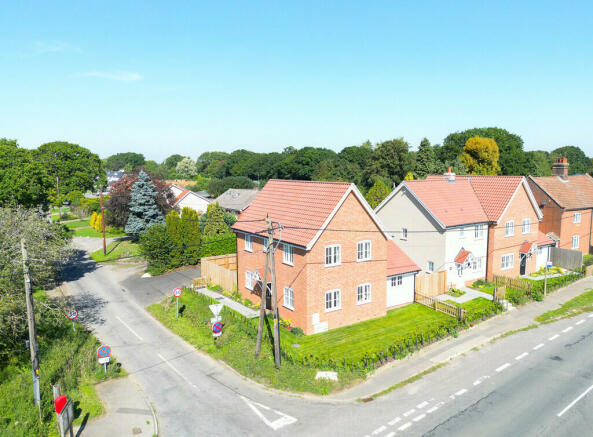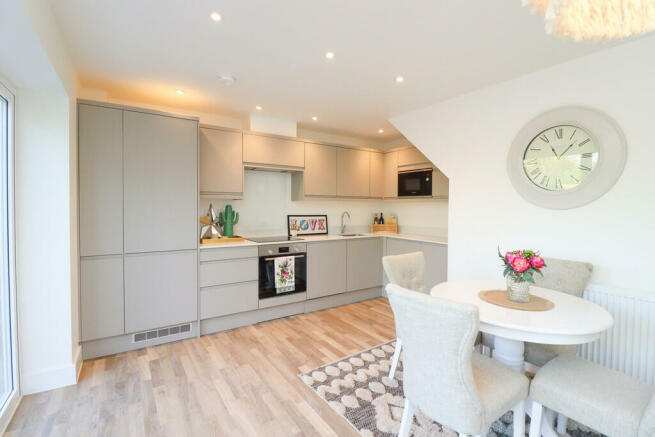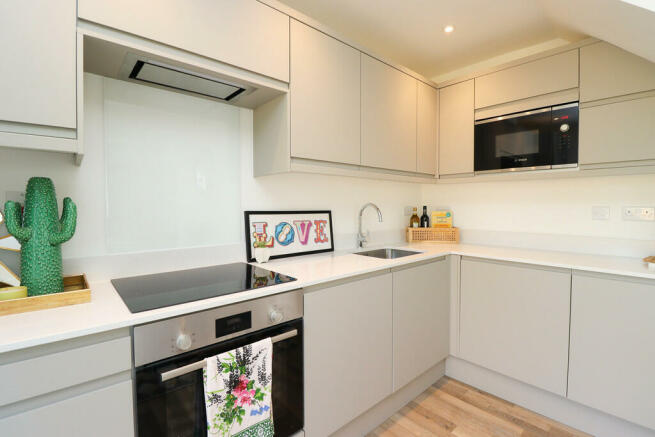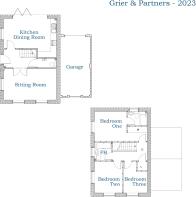Folly Lane, Copdock

Letting details
- Let available date:
- Now
- Deposit:
- £2,250A deposit provides security for a landlord against damage, or unpaid rent by a tenant.Read more about deposit in our glossary page.
- Min. Tenancy:
- Ask agent How long the landlord offers to let the property for.Read more about tenancy length in our glossary page.
- Let type:
- Long term
- Furnish type:
- Unfurnished
- Council Tax:
- Ask agent
- PROPERTY TYPE
Detached
- BEDROOMS
3
- BATHROOMS
2
- SIZE
1,011 sq ft
94 sq m
Key features
- Three Bedroom New Build Property
- Bi-fold doors into the Garden
- Off-road Parking
- Fitted Kitchen with BOSCH Appliances
- Garden Enjoys a Westerly Aspect
- Single Garage
- Outside Power point
- Close to Local Transport Links
- En-suite and Fitted Wardrobe to Bedroom One
- Available To Let
Description
TERMS 12 Month assured shorthold tenancy agreement
Deposit £1,615.30 (5 weeks rent)
Unfurnished let
Full References required for every adult tenant
Pets Considered
INFORMATION of traditional construction with brick elevations under a tiled roof, windows and doors are modern broad cavity UPVC units. Internal solid oak doors with high quality furniture. The property benefits from plentiful sockets throughout including TV points. Heating is via gas fired conventional boilers to radiators throughout with thermostatic control on the ground and first floor. Positive pressure air circulation system installed.
COPDOCK Located in the heart of the Suffolk countryside and well-connected to the region's major hubs by road, Copdock, Washbrook and the surrounding area is highly sought-after for families, downsizers and commuters alike. Its proximity to the Dedham Vale Area of Outstanding Natural Beauty, as well as the charming parks, walks, and retail opportunities of nearby Ipswich make it a very attractive place to live. With the A12 and A14 on your doorstep, you'll be just moments away from everything you need for both daily life and special occasions. Ipswich's centre hosts numerous supermarkets, eateries and everyday amenities, while the upmarket Marina is perfect for an afternoon or evening out - with a large array of specialist restaurants, modern eateries and stylish bars all ready to be enjoyed.
SERVICES mains water, gas, electric, drainage and fibre broadband are connected to the property. Local Babergh District Council Contact 0300 34567 - EPC Rating -
ACCOMMODATION OVER TWO FLOORS on the first floor:
BEDROOM ONE 10'11 x 10'00 window to the side (South), spacious principal bedroom with walk through wardrobe and storage area, door to the:
EN-SUITE SHOWER ROOM 6'05 x 4'09 opaque window to the rear (West) fully tiled floor and walls to the walk in shower cubicle, w/c and wash basin inset to cupboard unit, heated towel rail recessed ceiling lights and extractor fan.
BEDROOM TWO 10'07 x 9'07 dual aspect windows to the front (East) and side fill the room with light.
BEDROOM THREE 8'01 x 8'01 window to the front (East).
FAMILY BATHROOM 6'04 x 5'06 opaque window to the side (South), tiled floor and walls over the inset bath with shower and screen over, wash basin inset to cupboard unit, w/c and heated towel rail, recessed ceiling lights and extractor fan.
LANDING 11'09 x 6'04 spacious landing with loft access, airing cupboard to the side contains the mains pressure hot water cylinder and stairs return to the ground floor:
ENTRANCE HALL 10'11 x 6'03 part glazed door from the front path and porch into this welcoming space, under stairs cloakroom, door to the kitchen and glazed double doors into the:
SITTING ROOM 17'10 x 10'05 dual aspect room with windows to the front and to the side overlooking farmland and fields.
KITCHEN /DINING ROOM 17'10 x 9'10 window to the side and full width aluminium bi-folding doors to the rear garden, karndean wood effect flooring continues from the hallway. The space is highly configurable with space for seating and dining areas alongside the kitchen fitted with Bosch appliances.
Range of wall and base units to two sides, contemporary light grey finish under a light quartz worktop with under mounted sink and four ring hob with extractor fan over. Integrated fridge and freezer, electric oven, dishwasher, combined washer dryer and microwave along with extensive storage.
OUTSIDE the garden takes in a Westerly aspect and is laid to lawn with an extensive area of terrace adjacent to the rear of the property, well defined close board fence boundaries and gateway to the parking area to the rear of the integral single garage. Outside lights and external double power point in the garden.
To the front and side the garden is laid to lawn with extensive flower bed planting adjacent the front of the property, low picket fencing marking the boundary and a planted hazel hedge marking the boundary to the front and side. Bin store area is also found to the side of the property.
SINGLE GARAGE 19'11 x 10'04 window to the front, wall mounted Vaillant boiler.
Brochures
(S2) 6-Page Portr...Energy performance certificate - ask agent
Council TaxA payment made to your local authority in order to pay for local services like schools, libraries, and refuse collection. The amount you pay depends on the value of the property.Read more about council tax in our glossary page.
Band: D
Folly Lane, Copdock
NEAREST STATIONS
Distances are straight line measurements from the centre of the postcode- Ipswich Station4.0 miles
- Manningtree Station4.8 miles
- Derby Road Station5.4 miles
About the agent
Grier & Partners, specialists in selling property in the Stour Valley between Colchester and Ipswich. As independent local Estate Agents we strive to provide the highest quality service including private treaty sales, market valuations, land sales, auction sales, residential and commercial acquisitions.
Industry affiliations



Notes
Staying secure when looking for property
Ensure you're up to date with our latest advice on how to avoid fraud or scams when looking for property online.
Visit our security centre to find out moreDisclaimer - Property reference 103050001711. The information displayed about this property comprises a property advertisement. Rightmove.co.uk makes no warranty as to the accuracy or completeness of the advertisement or any linked or associated information, and Rightmove has no control over the content. This property advertisement does not constitute property particulars. The information is provided and maintained by Grier & Partners, East Bergholt. Please contact the selling agent or developer directly to obtain any information which may be available under the terms of The Energy Performance of Buildings (Certificates and Inspections) (England and Wales) Regulations 2007 or the Home Report if in relation to a residential property in Scotland.
*This is the average speed from the provider with the fastest broadband package available at this postcode. The average speed displayed is based on the download speeds of at least 50% of customers at peak time (8pm to 10pm). Fibre/cable services at the postcode are subject to availability and may differ between properties within a postcode. Speeds can be affected by a range of technical and environmental factors. The speed at the property may be lower than that listed above. You can check the estimated speed and confirm availability to a property prior to purchasing on the broadband provider's website. Providers may increase charges. The information is provided and maintained by Decision Technologies Limited.
**This is indicative only and based on a 2-person household with multiple devices and simultaneous usage. Broadband performance is affected by multiple factors including number of occupants and devices, simultaneous usage, router range etc. For more information speak to your broadband provider.
Map data ©OpenStreetMap contributors.




