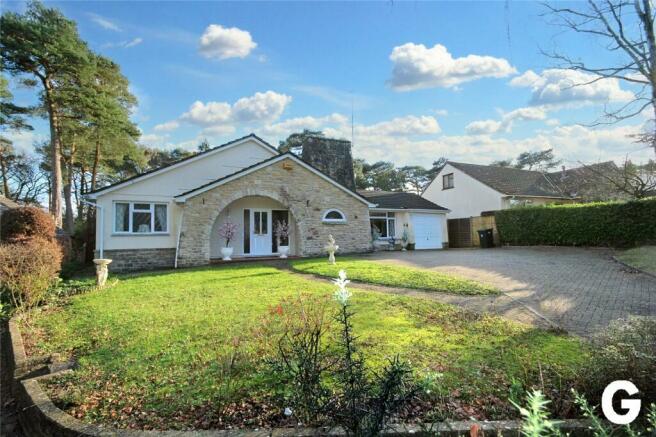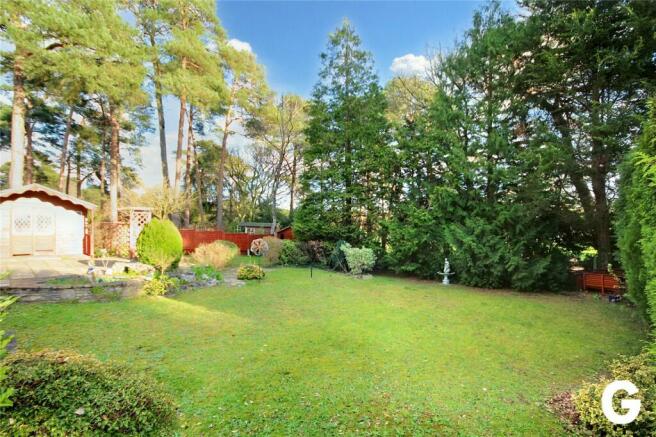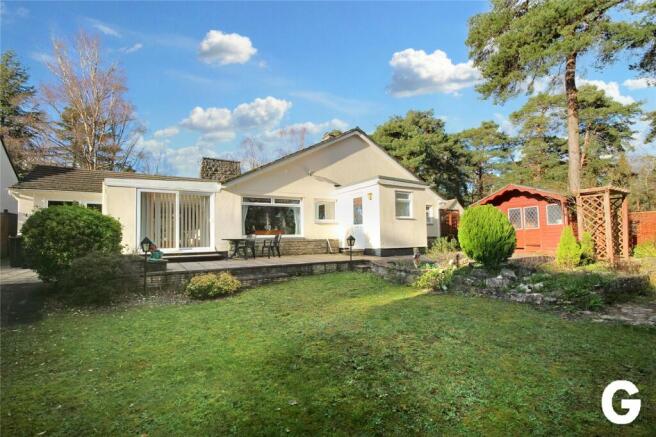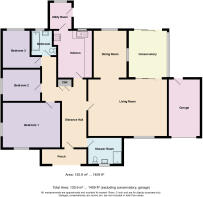
St. Ives Park, Ashley Heath, Ringwood, Hampshire, BH24

- PROPERTY TYPE
Bungalow
- BEDROOMS
3
- BATHROOMS
2
- SIZE
Ask agent
- TENUREDescribes how you own a property. There are different types of tenure - freehold, leasehold, and commonhold.Read more about tenure in our glossary page.
Freehold
Description
Summary of Accommodation
* ARCHED INTEGRAL RECESSED ENTRANCE PORCH * RECEPTION HALL * OPEN PLAN LIVING ROOM * ARCHWAY TO DINING ROOM * DOOR WAY TO CONSERVATORY/GARDEN ROOM * FULLY TILED KITCHEN * FULLY TILED UTILITY ROOM * 3 BEDROOMS * BATHROOM/W.C. * SHOWER ROOM/W.C. * ATTACHED SINGLE GARAGE * AMPLE OFF ROAD PARKING * DELIGHTFUL PRIVATE LANDSCAPED GARDENS TOTALLING 0.23 OF AN ACRE *
DESCRIPTION & CONSTRUCTION:
25 St Ives Park, is a fine example of a substantial detached bungalow originally built in the 1960’s to traditional standards with attractive Purbeck stone relief to the front elevation. The property has been extremely well maintained over the years and provides versatile accommodation with tremendous scope for further enlargement (within the substantial loft area, subject to the appropriate consents). The property has the benefit of gas central heating, double glazing, excellent decorative presentation, 3 bedrooms, bathroom and separate shower room, large living accommodation. The property is offered for sale with no onward chain.
Agents Note: In our opinion to fully appreciate the size and quality of the property an internal viewing is strongly recommended.
SITUATION:
25 St Ives Park is delightfully set on a slightly elevated plot totalling 0.23 of an acre within this prestigious residential crescent. The area offers a variety of features including close proximity to Ringwood Forest and the Castleman Trailway, which in turn leads into the popular visitor centre of Moors Valley Country Park and 18 hole golf course. The market town centre of Ringwood is approximately 2 miles distant offering a weekly street market in addition to comprehensive shopping, leisure and educational facilities. The A31 and A338 provide road links to the main centres of Bournemouth 12 miles, Southampton 16 miles and Salisbury 18 miles. The New Forest with its’ 92,000 acres of ancient moor and woodland is within 3 miles.
DIRECTIONAL NOTE:
From Ringwood leave in a westerly direction along the A31 dual-carriageway towards Ferndown. Upon approaching the Ashley Heath roundabout (at the top of the spur road A338), take the third exit onto the Horton Road. Continue for a quarter of a mile taking the third turning left into St Ives Park. Take the immediate turning left and follow the crescent around to the right hand side, as the road starts to elevate slightly 25 can be located on the left hand side.
THE ACCOMMODATION COMPRISES:
FEATURE RECESSED ARCHED INTEGRAL ENTRANCE, QUARRY TILED STEP: FEATURE STAIN GLAZED UPVC FRONT DOOR WITH GLAZED SIDE SCREEN TO:
RECEPTION HALL: 14’10” (4.53m) x 6’ (2.08m). Aspect to the north. 2 wall light points. Radiator set within a decorative cover. 2 ceiling light points. Full height built-in cloaks cupboard. Adjoining full height built-in airing cupboard housing lagged hot water cylinder, slatted shelves, programmer and time clock for central heating. Wall thermostat. Hatch to substantial loft area, accessed via loft ladder, mainly boarded, fully insulated, electric light. Agents Note: The loft is a hand cut loft and offers tremendous scope for additional accommodation, subject to the appropriate consent and building regulations.
FROM THE RECEPTION HALL, DOOR TO:
FULLY TILED SHOWER ROOM/CLOAKROOM: Aspect to the north with leaded arched double glazed window. White suite comprising close coupled low level w.c. Pedestal wash basin. Large walk-in shower cubicle. Tiled floor. Electric panelled radiator.
FROM THE RECEPTION HALL, MULTI-PANELLED GLAZED INTERNAL DOOR WITH GLAZED SIDE SCREENS TO:
LIVING ROOM: 21’1” (6.45m) x 14’10” (4.54m). Aspect to the north. Feature leaded double glazed picture window overlooking brick paviour driveway and landscaped gardens. Feature floor to ceiling Purbeck stone chimney breast with inset display alcoves, stone hearth, fitted ‘living flame’ gas fire, beamed mantel. Either side of the chimney breast are display plinths. 2 ceiling light points. T.V. aerial point. 2 double radiators. Arch to:
DINING ROOM: 11’10” (3.62m) x 8’11” (3.73m). Aspect to the south. Feature double glazed picture window overlooking patio and landscaped garden. Wood block floor. Internal glazed window looking into:
CONSERVATORY/GARDEN ROOM: 12’8” (3.87m) x 10’6” (3.22m). Dual aspect to the south and west. Double glazed windows and sliding patio door providing view and access onto patio and landscaped garden. Perspex sloping roof. Stone display plinth. Aluminium framed sliding internal doors giving return access to living room.
FROM THE RECEPTION HALL, MULTI-PANELLED GLAZED INTERNAL DOOR TO:
KITCHEN/BREAKFAST: 13’5” (4.10m) x 10’6” (3.22m) maximum, narrowing to: 8’2” (2.50m). Aspect to the south. Double glazed picture window overlooking gardens. Comprehensive range of custom built kitchen units comprising wall to wall, roll top work surface with inset double bowl, single drainer stainless steel sink unit with h & c mixer plus drinking tap. Drawer and double floor storage cupboard beneath. The work surface extends on the return wall incorporating range of drawers and floor storage cupboards. Additional matching work surface with inset 4 burner gas hob with integrated extractor fan above. Range of floor storage cupboards beneath. Built-in Hotpoint double oven and grill. Cupboards above and beneath. Louvre door giving access to boiler recess housing the Thorn gas fired boiler supplying domestic hot water and water for central heating radiators. Integrated larder fridge-freezer. Fully tiled walls. Matching eye level store cupboards with cornice and architraves. Double opening glazed serving hatch leading to:
FULLY TILED UTILITY ROOM: 7’9” (2.37m) x 5’11” (1.82m). Dual aspect to the south and west. Stain glazed upvc framed back door on the western elevation providing access onto patio and rear garden. Within the utility room, there is an l-shape roll top laminate work surface with inset single bowl, single drainer stainless unit with h & c mixer. Floor storage cupboard. Adjoining recesses for washing machine and tumble dryer plus recess for small chest freezer. Tiled floor.
FROM THE HALL, DOOR TO:
BEDROOM 1: 15’8” (4.79m) x 10’6” (3.21m). Dual aspect to the north and east. Double glazed windows overlooking front garden and sideway. Double radiator.
FROM THE RECEPTION HALL, DOOR TO:
BEDROOM 2: 10’5” (3.18m) x 8’1” (2.48m) plus deep door recess. Aspect to the south. Double glazed picture window overlooking patio and rear garden. Radiator. 2 single built-in wardrobes, mirror fronted. Central overhead store cupboards.
FROM THE RECEPTION HALL, DOOR TO:
BEDROOM 3: 8’5” (2.57m) x 9’9” (2.98m). Aspect to the east. Double glazed picture window overlooking sideway. Radiator.
FROM THE RECEPTION HALL, DOOR TO:
FULLY TILED BATHROOM/W.C.: Aspect to the south. Opaque double glazed window. White suite comprising close coupled low level w.c. Pedestal wash basin. Panelled bath. Tiled floor. Chrome heated towel rail. Strip light and shaver point.
OUTSIDE:
The property is set on an elevated landscaped plot totalling 0.23 of an acre. The property enjoys a frontage to St Ives Park of 65’ (19.8m) and front garden depth of 50’ (15.24m). The front garden, on the northern side of the property, is approached across a wide brick paviour driveway with ample parking and turning. There are 3 shaped areas of lawn bounded by evergreen shrubs, trees and bushes. The driveway in turn gives access to:
ATTACHED GARAGE: 19’2” (5.85m) x 8’6” (2.60m). Up and over door. Light and power. Dual aspect to the south and west. Upvc double glazed back door on the southern elevation giving access to rear garden. Vaulted ceiling with loft storage facility. Gas meter.
Pathways give access along the eastern and western boundaries, which in turn leads to the south facing rear garden, which enjoys a maximum depth of 68’ (2.74m) x 69’ (21.03m). Immediately to the rear of the property there is a substantial raised paved patio, across the entire width with an adjoining inset pond (currently planted with shrubs). Within this area there is a CEDARWOOD SUMMER HOUSE: 8’6” (2.60m) x 11’ (3.37m). Two sets of steps lead down to the lower section of garden which has been attractively landscaped with shaped areas of lawn bounded by a variety of evergreen shrub borders. To the rear of the garden there are a variety of leylandii and fir trees providing a lightly wooded back drop. In the south eastern corner of the garden there is a CEDARWOOD GARDEN STORE: 10’ x 8’ set on a concrete base. The boundaries are well defined with close boarded fencing on the southern, eastern and western side. There are external lights and a water tap.
COUNCIL TAX BAND: F
EPC LINK:
- COUNCIL TAXA payment made to your local authority in order to pay for local services like schools, libraries, and refuse collection. The amount you pay depends on the value of the property.Read more about council Tax in our glossary page.
- Band: F
- PARKINGDetails of how and where vehicles can be parked, and any associated costs.Read more about parking in our glossary page.
- Yes
- GARDENA property has access to an outdoor space, which could be private or shared.
- Yes
- ACCESSIBILITYHow a property has been adapted to meet the needs of vulnerable or disabled individuals.Read more about accessibility in our glossary page.
- Ask agent
St. Ives Park, Ashley Heath, Ringwood, Hampshire, BH24
Add an important place to see how long it'd take to get there from our property listings.
__mins driving to your place
Get an instant, personalised result:
- Show sellers you’re serious
- Secure viewings faster with agents
- No impact on your credit score
Your mortgage
Notes
Staying secure when looking for property
Ensure you're up to date with our latest advice on how to avoid fraud or scams when looking for property online.
Visit our security centre to find out moreDisclaimer - Property reference BGR240010. The information displayed about this property comprises a property advertisement. Rightmove.co.uk makes no warranty as to the accuracy or completeness of the advertisement or any linked or associated information, and Rightmove has no control over the content. This property advertisement does not constitute property particulars. The information is provided and maintained by Grants Of Ringwood, Ringwood. Please contact the selling agent or developer directly to obtain any information which may be available under the terms of The Energy Performance of Buildings (Certificates and Inspections) (England and Wales) Regulations 2007 or the Home Report if in relation to a residential property in Scotland.
*This is the average speed from the provider with the fastest broadband package available at this postcode. The average speed displayed is based on the download speeds of at least 50% of customers at peak time (8pm to 10pm). Fibre/cable services at the postcode are subject to availability and may differ between properties within a postcode. Speeds can be affected by a range of technical and environmental factors. The speed at the property may be lower than that listed above. You can check the estimated speed and confirm availability to a property prior to purchasing on the broadband provider's website. Providers may increase charges. The information is provided and maintained by Decision Technologies Limited. **This is indicative only and based on a 2-person household with multiple devices and simultaneous usage. Broadband performance is affected by multiple factors including number of occupants and devices, simultaneous usage, router range etc. For more information speak to your broadband provider.
Map data ©OpenStreetMap contributors.








