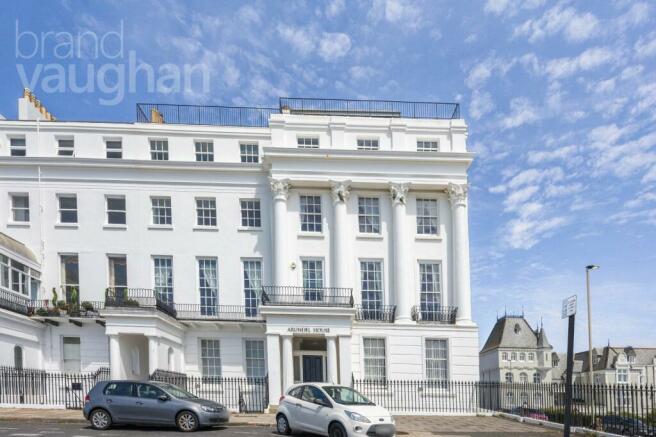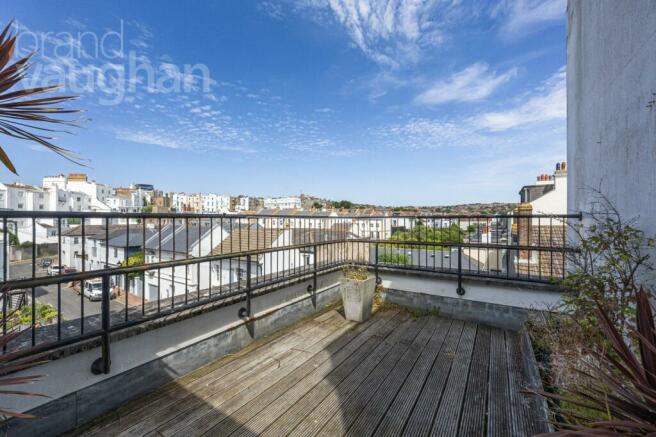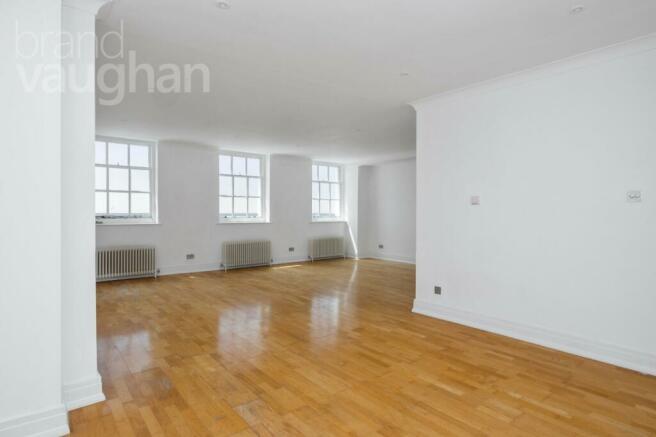Arundel Terrace, Brighton, East Sussex, BN2

- PROPERTY TYPE
Flat
- BEDROOMS
2
- BATHROOMS
2
- SIZE
1,209 sq ft
112 sq m
Key features
- Direct Sea Views
- No Onward Chain
- West Facing Roof Terrace
- Sought After Building
- Access To Private Gardens And To The Beach
Description
EPC: C
Council Tax: E
Grade I listed Arundel Terrace is acknowledged as one of the finest Regency developments within the UK- and is one of only two in our coastal city which have private gardens for the residents. A prime address and adorned by giant Corinthian columns, this statement end of terrace mansion was the prestigious Bush Hotel from 1826 – 1850 and although just minutes from the historic cultural heart of the city, embracing the glory of the sea, it feels a world away…
The entrance:
Opposite the beach, a grand, secure entrance has Doric columns and inside, an impressive communal entrance is cared for and well organised. Ahead, stately doors open to an unexpected gem; an uplifting inner sanctum, lined with Ionic columns where both an arched doorway to the hotel foyer, (no longer used) and large window bring in the English Channel– and a lift is discreetly hidden away to your left ready to sweep you to the second floor and this apartment, which is tucked away behind it, so no other residents pass your door and where there is an amazing total of 112.3m2 (1209 sq.ft.) approx. to enjoy inside.
The lounge, dining room, kitchen:
A perfect fusion of spectacular sea views which change every day and classic interior design which will stand the test of time, spreading its wings over two spacious levels, this luxury duplex has delivered both an elegant flow between the exclusive, south facing entertaining rooms and a sensitive layout where the bedrooms, one of which doubles as a home office and opens to the terrace, are privately tucked away at the rear.
A central hallway is inviting, leading away in two directions which gives an immediate impression of space and at the top of broad stairs to your left, with 4.01m x 3.26m (13’2 x 10’8) of floorspace for sophisticated dining, guests can relax in rare seclusion in a comfortable room looking through to the lounge with its magnificent view over the sea.
Spanning the whole of the front of this statement, end of terrace building, the triple windows of the lounge reach the ceiling which is high, and frame stunning views which sweep from the protective arm of the Marina across open water to the west, where friends and family can bathe in the Sussex sunshine during summer or experience dramatic electric storms over open water in comfort during winter. Tucked away, the stylish fitted kitchen is off centre stage but sociable, perfect for parties with a choice of lighting levels, sophisticated storage solutions and practical working surfaces. High end appliances include a Stoves gas hob and hood, Neff grill/combi and fan oven, fridge freezer and a dishwasher, and plumbing is in place for both a washing machine and drier – which the vendors are willing to discuss.
The guest room and bathroom:
The glorious proportions of this stately building designed by the legendary Regency partnership of Busby and Wilds remain unspoilt in the bedroom area of the apartment on the second level, where a spacious bathroom is convenient off the central hallway. Designed with luxury in mind, the glamorous guest room is not directly overlooked with relaxing open views, floor to ceiling fitted wardrobes and a door to the sunny roof terrace to add a little Regency romance. Light and airy, with 5.26m x 3.50m (17’3 x 11’6) it is unusually large, and could easily double as a quiet home office.
The principal suite:
All about relaxing in timeless elegance, the peaceful principal bedroom has space, grace and views over a sea of gardens which roll to Downland. A wall of chic closets provide all the storage you could dream of, and large enough for a bath with a shower attachment, the ensuite is a serene sanctuary where discreetly indulgent features include a lit mirror, shaving point and warming rail for towels over the radiator.
The roof terrace:
5m x 3.5m (16’5 x 11’6) of sun soaked loveliness embraces open, panoramic views which sweep across gardens and our glittering city to the rolling countryside of our verdant National Park – which can be reached via a 72 par golf course or the lush acres of East Brighton Park – both within a 10 minute stroll.
With plenty of space in which to celebrate life, friends and family and lit for summer evenings, decking is underfoot for dining tables and this glamorous space, completely open to the west is a real sun trap – and don’t forget you’ll have access to the listed garden enclosures too!
Agent says:
“This is one of the largest two bedroom apartments we have seen in one of the most sought after buildings within this Grade I listed terrace. Inside, this spacious apartment is a stunning reimagining of the Regency dream which delivers a fabulous coastal home for entertaining with a rare, sunny roof terrace and private double bedrooms.”
Owner’s secret:
“Grade I listed, the terrace is beautiful, and we have enjoyed the balance between being sociable in the glorious, gated gardens but also being able to entertain privately on the roof terrace. It has been an absolute pleasure to live here and we love having views of both the sea and the countryside – daily reminders for us to go out and enjoy them both. We have had great fun spending time in this vibrant seaside city where there is so much to do, whatever you’re into, and local amenities include a High Street and our favourite café and restaurant Marmalade and bistro bar Busby & Wilds around the corner.”
What’s around you:
Shops: Local 3 minutes, Georgian Lanes a 20-25 minute walk, 7-10 by cab.
Train Station: Brighton about 15 minutes by bus.
Seafront or Park: The beach is reached through the tunnel in the gated gardens.
Closest schools:
Primary: St Mark’s, Queen’s Park.
Secondary: Varndean or Dorothy Stringer.
Sixth Form: Varndean, BHASVIC, MET.
Private: Brighton College, Brighton Waldorf, Roedean, Brighton & Hove High.
Opposite the sea but quietly tucked away from the tourists, this sought after Regency terrace has use of 7.5 acres of Grade II listed gardens which have a tunnel to the beach said to have inspired the rabbit hole in Lewis Carrol’s ‘Alice through the Looking Glass’. For exclusive use by residents they are not only secure, but also a social focal point of a vibrant, inclusive community. Close to the beach, schools, park and golf course, there are plenty of local shops, bars and cafés serving your every need including Marmalade Café & Deli, Busby & Wilds Restaurant and Daddy Long Legs Bistro Bar. Kemptown Village also has plenty of amenities including a farmers market, and the waterfront restaurants and cinemas of the Marina are also just a short walk if you don’t want to drive. The famous cultural heart of the city is about 5 minutes by cab, there is a regular bus service close by that runs past the hospital and Brighton College to the station and for commuting by car, access to the A23/A27 is swift and zone H has no waiting list for permits.
- COUNCIL TAXA payment made to your local authority in order to pay for local services like schools, libraries, and refuse collection. The amount you pay depends on the value of the property.Read more about council Tax in our glossary page.
- Band: TBC
- PARKINGDetails of how and where vehicles can be parked, and any associated costs.Read more about parking in our glossary page.
- Yes
- GARDENA property has access to an outdoor space, which could be private or shared.
- Yes
- ACCESSIBILITYHow a property has been adapted to meet the needs of vulnerable or disabled individuals.Read more about accessibility in our glossary page.
- Ask agent
Arundel Terrace, Brighton, East Sussex, BN2
Add your favourite places to see how long it takes you to get there.
__mins driving to your place
Explore area BETA
Brighton
Get to know this area with AI-generated guides about local green spaces, transport links, restaurants and more.
Powered by Gemini, a Google AI model
Your mortgage
Notes
Staying secure when looking for property
Ensure you're up to date with our latest advice on how to avoid fraud or scams when looking for property online.
Visit our security centre to find out moreDisclaimer - Property reference BVK220304. The information displayed about this property comprises a property advertisement. Rightmove.co.uk makes no warranty as to the accuracy or completeness of the advertisement or any linked or associated information, and Rightmove has no control over the content. This property advertisement does not constitute property particulars. The information is provided and maintained by Brand Vaughan, Kemptown. Please contact the selling agent or developer directly to obtain any information which may be available under the terms of The Energy Performance of Buildings (Certificates and Inspections) (England and Wales) Regulations 2007 or the Home Report if in relation to a residential property in Scotland.
*This is the average speed from the provider with the fastest broadband package available at this postcode. The average speed displayed is based on the download speeds of at least 50% of customers at peak time (8pm to 10pm). Fibre/cable services at the postcode are subject to availability and may differ between properties within a postcode. Speeds can be affected by a range of technical and environmental factors. The speed at the property may be lower than that listed above. You can check the estimated speed and confirm availability to a property prior to purchasing on the broadband provider's website. Providers may increase charges. The information is provided and maintained by Decision Technologies Limited. **This is indicative only and based on a 2-person household with multiple devices and simultaneous usage. Broadband performance is affected by multiple factors including number of occupants and devices, simultaneous usage, router range etc. For more information speak to your broadband provider.
Map data ©OpenStreetMap contributors.







