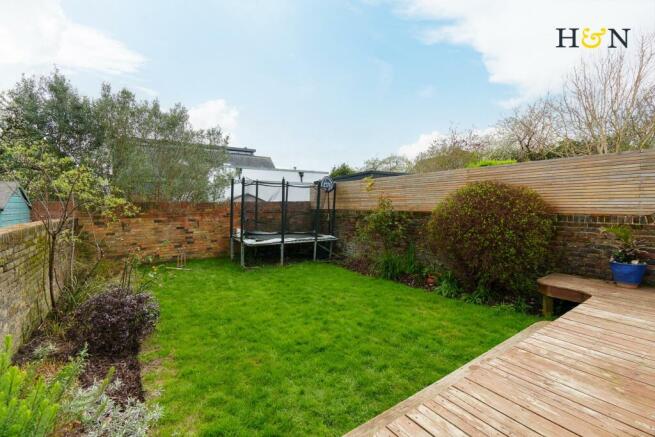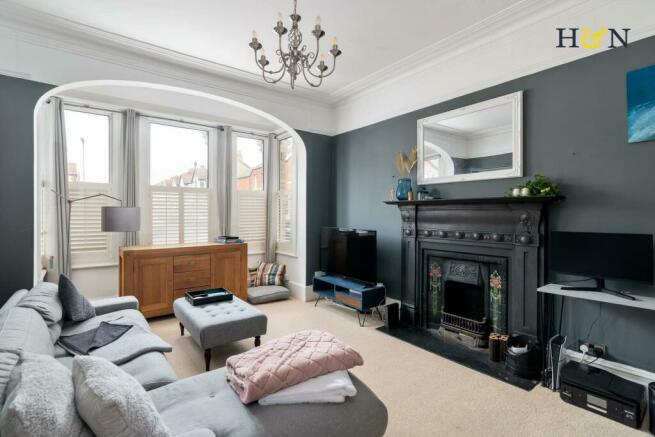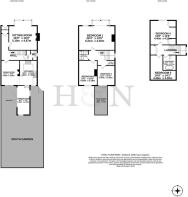Lawrence Road, Hove

- PROPERTY TYPE
Semi-Detached
- BEDROOMS
5
- BATHROOMS
2
- SIZE
2,110 sq ft
196 sq m
- TENUREDescribes how you own a property. There are different types of tenure - freehold, leasehold, and commonhold.Read more about tenure in our glossary page.
Freehold
Key features
- BEAUTIFUL YELLOW BRICK VICTORIAN HOUSE
- SOUTH FACING GARDEN
- TONS OF CHARACTER
- EXTENDED TO THE REAR
- NEPTUNE KITCHEN
- LARGE SITTING ROOM WITH FIREPLACE
- BESPOKE SHUTTERS
- USEFUL SIDE ACCESS
- CLOSE TO DESIRABLE SCHOOLS AND RICHARDSON ROAD
- MOMENTS FROM THE SEAFRONT
Description
Comprising a sitting room, dining room through kitchen, and second reception room with utility and downstairs cloak room to the ground floor. With five double bedrooms, shower room with separate WC, and a family bathroom to the first and second floors
Furthermore, property boasts a favoured south facing garden with gated side access, and a large roof terrace.
Location - Lawrence Road is situated North of New Church Road and is just around the corner from Richardson Road where you can find local butchers, coffee shops, beauty rooms and newsagents. A more comprehensive range of nearby shops are also close by in Portland Road, along with regular bus services giving direct access to Hove's George Street and Church Road thoroughfare and Brighton city centre.
For the commuters there is a choice of main line train stations just under a mile away in Victoria Road, Portslade and Hove Station that is little over a mile in distance, both have direct links to London Victoria. Within the area there are many parks and recreational areas and of course Hove lagoon where you can enjoy sea front walks. There is also a selection of local, well regarded nursery, primary and middle schools, such as St Christopher's.
Accommodation - Laid to beautiful Minton tiling, the vestibule is approached via a solid timber front door and opens onto the grand turning hallway. Pretty leaded light windows frame the space, and wood effect floors with underfloor heating flows, with impressive high ceilings, period corbels and stunning decorative carved door surrounds.
Under stairs storage gives way to a downstairs cloakroom and utility with built-in storage.
Enjoying a moody colour palette and arched over box bay window, the separate sitting room is a real cosy, grown up space with period style column radiators . The open fire boasts beautiful cast iron and period tiled surrounds, whilst the quaint street view is pleasant.
At the rear of the property the dining room through kitchen enjoys a lovely flow of space and natural light with a stylish yet traditional, bespoke Neptune kitchen. With high ceilings continued and a period fireplace, French doors give direct access to the decked terrace and steps descend to a further reception room/playroom. This is a wonderful family/social space or home hub.
A turning staircase rises to the first and second floors, where you'll find five bedrooms, a shower room and family bathroom. All are doubles laid to neutral carpeting, dusted with period features and with subtle colour schemes. The principal bedroom spans the width of the house and has an impressive arched over box bay with sash windows.
With fully tiled surrounds in sandstone tones, the shower room is spa like, with the cloakroom across the hallway, whilst the family bathroom is a relaxing haven with free standing roll top bath.
In all, this is a wonderfully versatile family home, with substantial accommodation that oozes character.
Garden & Roof Terrace - Boasting a favoured southerly aspect, the rear garden and first floor roof terrace are both great sizes. The garden has original walled surrounds that are topped with contemporary slatted fencing and the raised decked sun terrace is accessible from both the dining room and playroom.
The plush lawn enjoys mature shrubs and plants to border and there is secure gated side access to the font of the property.
Additional Information - EPC rating: E
Internal measurements: 2,110 Square feet / 196 Square metres
Tenure: Freehold
Council tax band: E
Parking zone: W
Brochures
Lawrence Road, HoveBrochure- COUNCIL TAXA payment made to your local authority in order to pay for local services like schools, libraries, and refuse collection. The amount you pay depends on the value of the property.Read more about council Tax in our glossary page.
- Band: E
- PARKINGDetails of how and where vehicles can be parked, and any associated costs.Read more about parking in our glossary page.
- Permit
- GARDENA property has access to an outdoor space, which could be private or shared.
- Yes
- ACCESSIBILITYHow a property has been adapted to meet the needs of vulnerable or disabled individuals.Read more about accessibility in our glossary page.
- Ask agent
Energy performance certificate - ask agent
Lawrence Road, Hove
Add an important place to see how long it'd take to get there from our property listings.
__mins driving to your place
Your mortgage
Notes
Staying secure when looking for property
Ensure you're up to date with our latest advice on how to avoid fraud or scams when looking for property online.
Visit our security centre to find out moreDisclaimer - Property reference 33006917. The information displayed about this property comprises a property advertisement. Rightmove.co.uk makes no warranty as to the accuracy or completeness of the advertisement or any linked or associated information, and Rightmove has no control over the content. This property advertisement does not constitute property particulars. The information is provided and maintained by Healy & Newsom, Hove. Please contact the selling agent or developer directly to obtain any information which may be available under the terms of The Energy Performance of Buildings (Certificates and Inspections) (England and Wales) Regulations 2007 or the Home Report if in relation to a residential property in Scotland.
*This is the average speed from the provider with the fastest broadband package available at this postcode. The average speed displayed is based on the download speeds of at least 50% of customers at peak time (8pm to 10pm). Fibre/cable services at the postcode are subject to availability and may differ between properties within a postcode. Speeds can be affected by a range of technical and environmental factors. The speed at the property may be lower than that listed above. You can check the estimated speed and confirm availability to a property prior to purchasing on the broadband provider's website. Providers may increase charges. The information is provided and maintained by Decision Technologies Limited. **This is indicative only and based on a 2-person household with multiple devices and simultaneous usage. Broadband performance is affected by multiple factors including number of occupants and devices, simultaneous usage, router range etc. For more information speak to your broadband provider.
Map data ©OpenStreetMap contributors.





