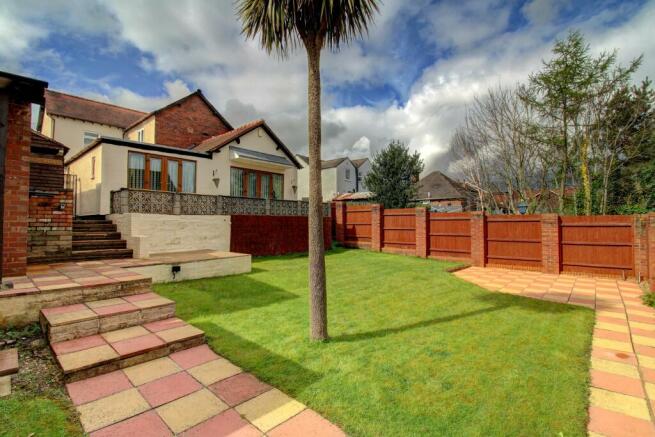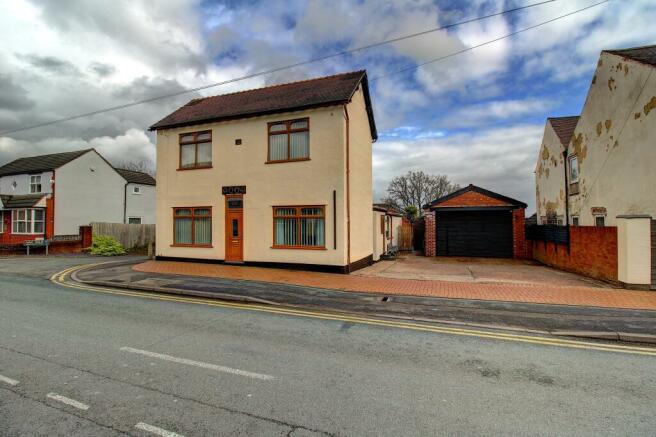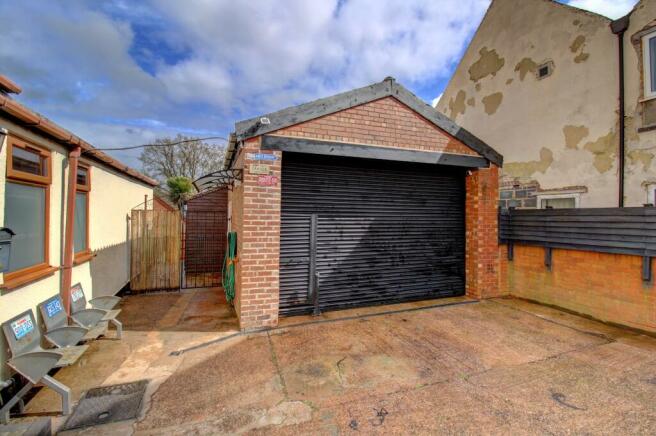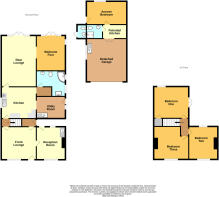High Street, Burntwood, WS7

- PROPERTY TYPE
Detached
- BEDROOMS
5
- BATHROOMS
2
- SIZE
Ask agent
- TENUREDescribes how you own a property. There are different types of tenure - freehold, leasehold, and commonhold.Read more about tenure in our glossary page.
Freehold
Key features
- Superb Chasetown High Street Plot
- Large Kitchen with Adjoining Utility Room
- Three Impressive Reception Rooms
- Four Vast Bedrooms (one on Ground Floor)
- L-Shaped Family Shower Room
- Annexe Attached to Garage Rear
- Bedroom/Lounge & Shower Room in Annexe
- Large Detached Garage with Roll Shut Door
- Plenty of Off Road Parking
- Generous Private Rear Garden with Patio
Description
THE PROPERTY
Tenure: FREEHOLD
EPC Rating: E ** Council Tax Band: D
Introduction & Exterior
This is a superb opportunity to purchase a remarkable detached home in the heart of Chasetown that has a large plot. The plot includes the house with its huge rooms throughout, a detached garage with annexe attached to the back, a generous and private garden, and a deep concrete driveway for parking multiple vehicles.
The house and driveway are set back from the High Street pavement behind a few feet of block-paving. The driveway ends at the garage roll-shut door with a gated passageway between the garage and house that leads to the rear garden. At the end of the passage is a wooden addition to the side of the garage that features a toilet and pedestal wash basin.
The garden is landscaped on two levels with a patio leading straight from the rear of the house, and steps leading down to the lawn where there is another patio and a tall palm tree. In all this makes it a great space for child’s play, relaxation, and entertaining family in the summer months. A combination of brick wall and tall wooden fencing keeps the garden lovely and private.
Garage & Annexe
The large, detached garage features a roll shut door to the front that contains a personnel door for easier access. Inside the garage is a vast space for storing a vehicle and for it to be used as a workshop. There is plenty of power and lighting available, as well as a sink to the left, positioned in front of a window. The rear of the garage has been converted as part of the annexe and has double doors to enter.
The annexe comprises of a large bedroom-come-lounge, modern shower room with wash basin and toilet, and a store room that has easy potential to be used as the kitchen. A door from the bedroom leads out to the rear garden.
Ground Floor
Although there is a door at the front of the property, the most useful entrance to the home is to the side via the utility room, as there is wide reception area for removing coats and shoes and space to store them. This entrance is also easiest to access after parking on the driveway and returning home with groceries. The utility room includes a sink with drainer unit and bags of additional space.
An opening from the utility leads into a huge kitchen that has units fitted to the front and left walls that offer plenty of storage and work surface space. Between the units is space for a range cooker. Mounted to the wall beside the sink and drainer at the left of the kitchen is the Worcester-branded central heating combi boiler. Doors from the kitchen lead through to the rear lounge, staircase to the first floor and family shower room.
Maintaining the theme of large rooms throughout, the shower room is an L-shaped room that features a plus-size curved shower cubicle, pedestal wash basin, a second more modern wash basin atop a storage cabinet, and a toilet. Two obscured windows allow natural light.
The rear lounge is the first of three large reception rooms, and this is one in particular is absolutely massive. It features an abundance of space with a feature gas fireplace mounted to the left wall. At the far end of the room is a set of French doors that open out to the patio, with tall windows at either side. An opening to the right of the lounge leads through to a large ground floor double bedroom that also has a similar set of French doors opening to the patio, again with accompanying windows on either side.
To the front of the kitchen, the short hallway with staircase leading up to the first floor has a second door to the very front of the house where there is another lounge with feature fireplace. This is the room accessed from the main exterior front door. At the rear of the front lounge is a door to the understairs area where there is also an exit door out to the driveway.
Finally, beside the front lounge is a large, tiled room that acts as a third reception room, but has been used as a treatment room for a beauty business in the past. Beside the blocked chimney breast at the right of the room is a sink and drainer unit. Windows are positioned at both the front and rear of the room, and there is an exit door out to the driveway at the rear.
First Floor
The first floor comprises of three impressive double bedrooms that follow the footprint of the two front reception rooms and kitchen below. Both front bedrooms have chimney breasts to the outside walls, both being blocked off. The master bedroom at the rear features access to a built in storage cupboard above the stairwell and a set of French doors that open outwards to access the flat roof of the utility area.
NB – ROOM SIZES ARE SHOWN AT THE BOTTOM OF THE PAGE.
TRANSPORT LINKS
High Street is the spine of Chasetown and therefore is an excellent location for bus stops. From here the new owners can catch a bus to Cannock, Lichfield, and Walsall, as well as the centre of Burntwood at Sankey’s Corner.
The property is around a five-minute drive from the A5 between Muckley Corner near Lichfield and the Newtown crossroads near Brownhills. There are many suburban shortcuts which lead to other major routes away from Burntwood such as the A5190 to Lichfield and Cannock and the M6 Toll Road for Stafford and Birmingham (M42).
For trains, a twenty-minute drive (naturally longer by bus) to Lichfield provides two main train station in Lichfield City and Lichfield Trent Valley train station, with the latter offering fabulous commuting links due to its split-level platform for the West Coast Mainline and the Cross City Line. This means there are regular services to Birmingham, Sutton Coldfield, and Redditch as well as national routes to London, Liverpool, Manchester and even the occasional Glasgow service. Train services to Birmingham are also available from Walsall and Cannock via the Chase Line.
SCHOOLS & AMENITIES
Not far away on High Street, St Joseph's Catholic Primary is a very short walk and is rated Good (2) by Ofsted. According to the Staffordshire Schools website, the catchment schools for this home are the secondary school, Erasmus Darwin (0.3 miles away) and Ridgeway Primary School (0.5 miles). Parents will be delighted to learn that both schools hold a Good (2) Ofsted rating. We do always recommend that buyers check with the local authority first, before confirming catchment.
Nearby High Street and Queen Street have a range of independent shops and businesses with there being a large Co-operative convenience store on the junction with Highfields Road. By driving north up High Street toward the Burntwood end, the new owner will find Burntwood Leisure Centre as well as a large Morrisons store, McDonalds, Costa Coffee, and other shops. Chasetown is also home to Chasetown FC, who famously reached the 3rd round of the FA Cup in 2008.
ROOM SIZES
Ground Floor
Rear Lounge: 20’1 x 13’9
Front Lounge: 13’11 x 12’11
Additional Reception Room: 12’10 x 12’0 (into recesses)
Kitchen: 13’11 x 12’5
Utility Room: 11’5 x 7’9
Family Shower Room: 11’5 x 9’1 (L-shaped, both maximum)
Ground Floor Bedroom: 13’10 x 11’5
First Floor
Bedroom One: 13’11 x 12’5
Bedroom Two: 13’0 (into recesses) x 12’1
Bedroom Three: 14’0 (into recesses) x 13’0 (maximum)
Detached Garage & Annexe
Garage Space: 16’11 x 15’10
Bedroom / Lounge: 15’9 x 9’2
Potential Kitchen: 8’11 x 5’5
Shower Room: 5’11 x 5’6
Disclaimer
Whilst we make enquiries with the Seller to ensure the information provided is accurate, Yopa makes no representations or warranties of any kind with respect to the statements contained in the particulars which should not be relied upon as representations of fact. All representations contained in the particulars are based on details supplied by the Seller. Your Conveyancer is legally responsible for ensuring any purchase agreement fully protects your position. Please inform us if you become aware of any information being inaccurate.
Money Laundering Regulations
Should a purchaser(s) have an offer accepted on a property marketed by Yopa, they will need to undertake an identification check and asked to provide information on the source and proof of funds. This is done to meet our obligation under Anti Money Laundering Regulations (AML) and is a legal requirement. We use a specialist third party service together with an in-house compliance team to verify your information. The cost of these checks is £70 +VAT per purchase, which is paid in advance, when an offer is agreed and prior to a sales memorandum being issued. This charge is non-refundable under any circumstances.
- COUNCIL TAXA payment made to your local authority in order to pay for local services like schools, libraries, and refuse collection. The amount you pay depends on the value of the property.Read more about council Tax in our glossary page.
- Ask agent
- PARKINGDetails of how and where vehicles can be parked, and any associated costs.Read more about parking in our glossary page.
- Yes
- GARDENA property has access to an outdoor space, which could be private or shared.
- Yes
- ACCESSIBILITYHow a property has been adapted to meet the needs of vulnerable or disabled individuals.Read more about accessibility in our glossary page.
- Ask agent
Energy performance certificate - ask agent
High Street, Burntwood, WS7
Add your favourite places to see how long it takes you to get there.
__mins driving to your place
Your mortgage
Notes
Staying secure when looking for property
Ensure you're up to date with our latest advice on how to avoid fraud or scams when looking for property online.
Visit our security centre to find out moreDisclaimer - Property reference 387920. The information displayed about this property comprises a property advertisement. Rightmove.co.uk makes no warranty as to the accuracy or completeness of the advertisement or any linked or associated information, and Rightmove has no control over the content. This property advertisement does not constitute property particulars. The information is provided and maintained by Yopa, North West & Midlands. Please contact the selling agent or developer directly to obtain any information which may be available under the terms of The Energy Performance of Buildings (Certificates and Inspections) (England and Wales) Regulations 2007 or the Home Report if in relation to a residential property in Scotland.
*This is the average speed from the provider with the fastest broadband package available at this postcode. The average speed displayed is based on the download speeds of at least 50% of customers at peak time (8pm to 10pm). Fibre/cable services at the postcode are subject to availability and may differ between properties within a postcode. Speeds can be affected by a range of technical and environmental factors. The speed at the property may be lower than that listed above. You can check the estimated speed and confirm availability to a property prior to purchasing on the broadband provider's website. Providers may increase charges. The information is provided and maintained by Decision Technologies Limited. **This is indicative only and based on a 2-person household with multiple devices and simultaneous usage. Broadband performance is affected by multiple factors including number of occupants and devices, simultaneous usage, router range etc. For more information speak to your broadband provider.
Map data ©OpenStreetMap contributors.




