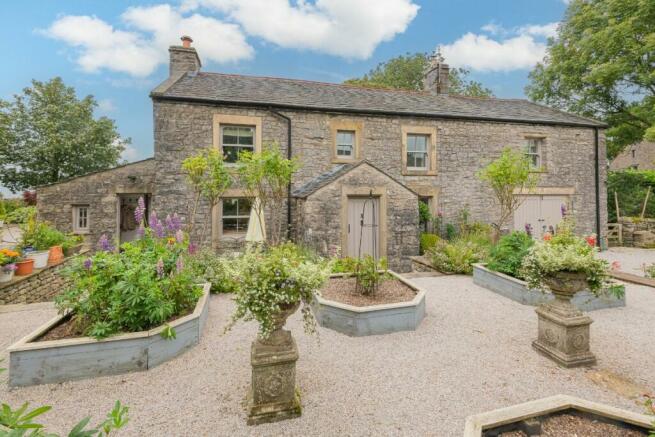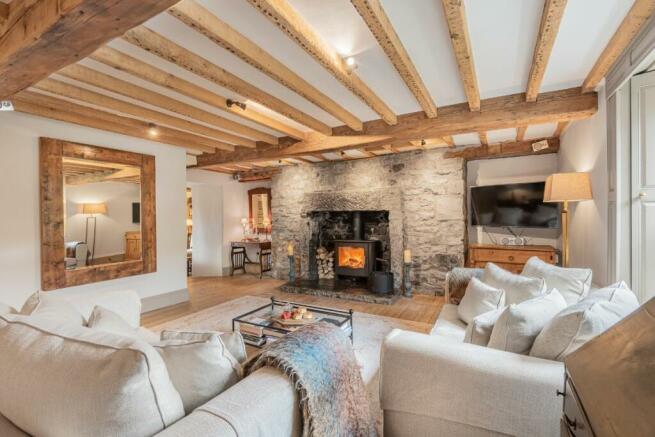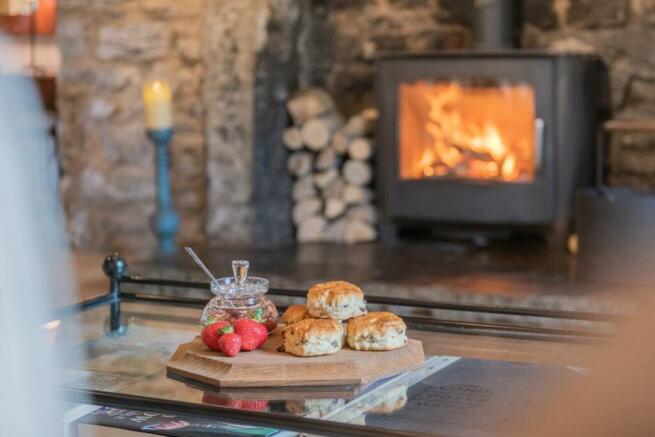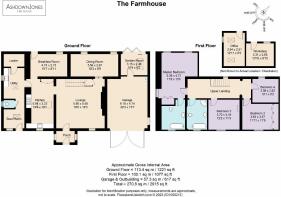The Farmhouse, Upper Winskill, Settle, BD24 9PZ

- PROPERTY TYPE
Detached
- BEDROOMS
4
- BATHROOMS
2
- SIZE
Ask agent
- TENUREDescribes how you own a property. There are different types of tenure - freehold, leasehold, and commonhold.Read more about tenure in our glossary page.
Freehold
Description
* Dating back to 1704 with medieval foundations
* Detached 4 Bedroom Farmhouse
* Great schools, such as Settle Primary, Settle High and Giggleswick private school
* 5 minute drive into Settle
Services:
* Mains power
* Mains water
* Private septic tank
* Oil heating
* Internet connection is super-fast via Starlink
* Freehold
Situated within a hamlet of four houses, pull off the lane and onto the large gravel driveway, where there is plenty of parking alongside a car port and garage - once a byre for cows with hayloft above.
High laurel hedging provides shelter and privacy, with mature borders to the right brimming with the pink-purple blooms of hydrangea, lavender and buddleia, loved by butterflies.
According to eminent local historian Tom Lord, the land on which The Farmhouse stands once belonged to Sawley Abbey near Clitheroe. With its quirky walls, nooks and crannies hinting at Medieval foundations, The Farmhouse as it currently stands dates back to 1704, built for Richard and Anne Clapham.
More recent residents included poet Tom Twistleton, whose father Frank - 'The Giant of Winskill' - is buried in the graveyard in nearby Stainforth. The Farmhouse even featured in the film The Innocent (1985), starring Miranda Richardson, Tom Bell and Liam Neeson. Set in the 1930s the main character, a young boy, lives in The Farmhouse.
Carefully restored and lovingly decorated, reclaimed beams have been reinstated in ceilings, York flagstones painstakingly replaced, and an original stone fireplace carefully uncovered and restored.
Step inside, via the porch, where windows invite the light through.
Sense the warmth and welcome of this home immediately upon arrival, emerging from the porch into the sitting room, where velvety matt shades of Farrow & Ball paints give a taster of the classical décor that pervades throughout.
Overhead beams, reinstated by the current owners, harmonise with the wooden flooring underfoot. Book nooks and cast iron-style modern radiators infuse the room with a cosy comfort, encouraged by soft lighting. A shuttered window to the front frames views out to the front garden, whilst the log-burning stove is a toasty focal point, inset within the uncovered, large original stone surround.
Passing the fireplace, sneak a peek at the storage available in the cupboard under the stairs on the left, before continuing into the dining room. This is a modern extension, sympathetically undertaken with reclaimed original stones from elsewhere in the house, shelving for books sits snugly within the wall on the right, creating a natural reading spot beside the rear window, whilst to the left, a large table sits beneath treacle toned beams. With its intimate feel yet open connection to the sitting room and views out over the back patio, this is the ideal space to host dinner parties or to be used as playroom or a room for special projects like sewing.
Returning through the sitting room, with its exposed stone feature wall, make your way through to the kitchen, fitted out by Eastbourne Pine, a local cabinet maker, with a handmade, wooden kitchen and with reclaimed Yorkshire flag flooring beneath which electric underfloor heating radiates warmth.
Beautiful white cabinetry is traditional yet timeless, accommodating fitted appliances including fridge, Belfast sink and dishwasher. A handsome focal point is the large, gleaming black 4-ovenAga nestled within an inglenook beneath the robust timber beam born of a byre, antiquity etched within its original whorls and knots and even the rings from where cows were once tethered are still attached to it!
Sycamore work surfaces top the solid wood cabinetry, there is even a specially designed wooden butcher's block whose top lifts to reveal a wok burner (6.5kW) beneath, ideal for stir frying. It is fed by bottled gas. What appears to be a large dresser houses on the right a fridge, whilst on the left-hand side, pull out shelves provide space for a coffee machine and microwave.
Dine in the breakfast room, flowing off the kitchen, or slip outside via the stable door to enjoy breakfast, lunch or dinner alfresco on the large raised patio while taking in the stunning views over the beautiful Dales landscape and the Three Yorkshire Peaks.
Also accessed off the kitchen is the utility room, with heated towel radiator, additional cupboard storage for washing machine and dryer with granite worktops and with an under mounted sink. A large walk in larder is also tucked off the utility room. To the opposite end, the utility room transitions into a boot room with its own door from the front patio, where the stone flooring continues, in harmony with exposed stone walls, and where built-in shelving is handy for storing your walking boots. A downstairs WC also features, ideal for when nipping in from a spot of gardening with muddy wellies.
Retrace your steps through the kitchen to the rear of the sitting room where stairs lead up to the landing, where a window seat invites you to pause and take in the treetop views through to Pen-y-ghent.
Turning right at the top of the stairs, make your way along the landing to the end, to arrive at the spacious master bedroom. Exposed timbers in the walls and ceiling add character whilst deep seated window seats overlooking two sides of the garden draw in light whilst framing far reaching views over Ingleborough and Whernside.
Spacious and light, fitted wardrobes offer ample storage. There is plenty of space for a four-poster bed. Walls painted in Farrow & Ball Ammonite add a soothing feel, a serene shade repeated in the ensuite bathroom combined with a sage green on the part panelled walls.
Soak away the aches in the cast iron, double ended rolltop, clawfoot bath, with showerhead attachment. Furnishings also include a wash basin and traditional pull flush WC and heated towel rail. Spacious and bright, light streams in through a large window, with seat looking out over the garden.
Coming out of the masterbedroom, follow on to the family bathroom on the right. Similarly panelled to the lower walls, a cast iron, claw foot slipper bath invites relaxation, with a separate shower also available, alongside a WC, heated towel radiator and vanity unit wash basin.
Out from the bathroom, discover the first of three guest doubles next door on the right, where a deep, sash window frames views out to the front, and olive grey-green walls add a sense of calm. A cast iron fireplace is perfectly inkeeping with the heritage of the home.
Along the landing, turn right again to reach bedroom three, again a double,where wooden floors extend underfoot, and built-in wardrobes offer ample storage.
Finally, arrive at bedroom four. Currently serving as a dressing room, but it could equally be a double bedroom.
Garden
Mature, planted borders close to the home accompany an especially designed, formal garden with raised beds, featuring architectural planting.
Just off the formal garden, the wooden Rowlinsons summer house at the front is a pleasant place to sit for a morning cup of tea, with electric heating that can be controlled from the main home.
Steps lead up from the patio to the rear, outside the boot room where gravel paths deliver you to the different garden rooms, where pretty planting and views of all three Yorkshire Peaks are to be enjoyed.
Discover the numerous outbuildings. There is a garden bothy for general storage, a woodstore, and a workshop all build from original stone reclaimed during renovations. Additionally you will find a wooden sauna house with a window overlooking the Dales landscape (which could equally be used as a little gym) and a wooden ice barrel.
Follow the garden to the rear along the stone wall boundary, where there is a firepit and access to a path perfect for dog walks. Sit and enjoy views up Ribblesdale.
At the far end of the garden, there is a cold frame and a Robinson greenhouse plus a metal tool shed.
A lawn offers space for children to scamper, kick a ball and play whilst a garden room with underfloor heating and a free standing stove overlooks the garden through bifolding doors. Ideal as a room of relaxation and Yoga, artist's studio or a teenagers' den, open the door on a summer's evening and admire the view. Saturated in sun, enjoy the warmth of the rays, peace and quiet and the closeness to nature.
Back at the front of the house there is also a large, bright office with a stable door, window and roof lights and wooden flooring. In winter you can work in comfort as there is also electric under-floor heating. Internet connection is super-fast via Starlink.
** For more photos and information, download the brochure on desktop. For your own hard copy brochure, or to book a viewing please call the team. **
Council Tax Band: F
Tenure: Freehold
Brochures
BrochureCouncil TaxA payment made to your local authority in order to pay for local services like schools, libraries, and refuse collection. The amount you pay depends on the value of the property.Read more about council tax in our glossary page.
Band: F
The Farmhouse, Upper Winskill, Settle, BD24 9PZ
NEAREST STATIONS
Distances are straight line measurements from the centre of the postcode- Settle Station2.0 miles
- Giggleswick Station2.8 miles
- Horton in Ribblesdale Station4.1 miles
About the agent
Hey,
Nice to 'meet' you! We're Sam Ashdown and Phil Jones, founders of AshdownJones - a bespoke estate agency specialising in selling unique homes in The Lake District and The Dales.
We love a challenge...
Over the last eighteen years we have helped sell over 1000 unique and special homes, all with their very own story to tell, all with their unique challenges.
Our distinctive property marketing services are not right for every home, but those clients we do help consis
Notes
Staying secure when looking for property
Ensure you're up to date with our latest advice on how to avoid fraud or scams when looking for property online.
Visit our security centre to find out moreDisclaimer - Property reference RS0580. The information displayed about this property comprises a property advertisement. Rightmove.co.uk makes no warranty as to the accuracy or completeness of the advertisement or any linked or associated information, and Rightmove has no control over the content. This property advertisement does not constitute property particulars. The information is provided and maintained by AshdownJones, The Dales. Please contact the selling agent or developer directly to obtain any information which may be available under the terms of The Energy Performance of Buildings (Certificates and Inspections) (England and Wales) Regulations 2007 or the Home Report if in relation to a residential property in Scotland.
*This is the average speed from the provider with the fastest broadband package available at this postcode. The average speed displayed is based on the download speeds of at least 50% of customers at peak time (8pm to 10pm). Fibre/cable services at the postcode are subject to availability and may differ between properties within a postcode. Speeds can be affected by a range of technical and environmental factors. The speed at the property may be lower than that listed above. You can check the estimated speed and confirm availability to a property prior to purchasing on the broadband provider's website. Providers may increase charges. The information is provided and maintained by Decision Technologies Limited. **This is indicative only and based on a 2-person household with multiple devices and simultaneous usage. Broadband performance is affected by multiple factors including number of occupants and devices, simultaneous usage, router range etc. For more information speak to your broadband provider.
Map data ©OpenStreetMap contributors.




