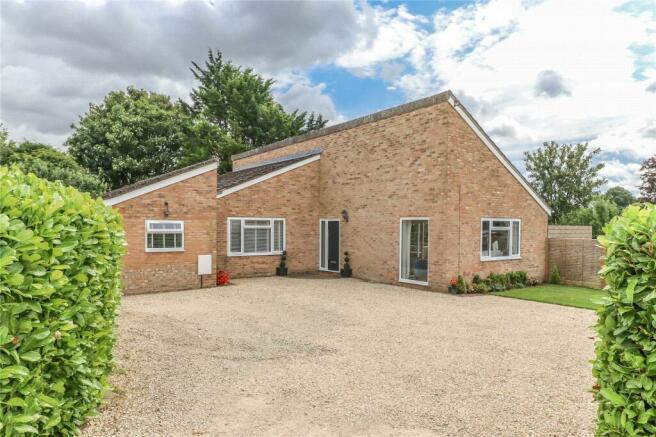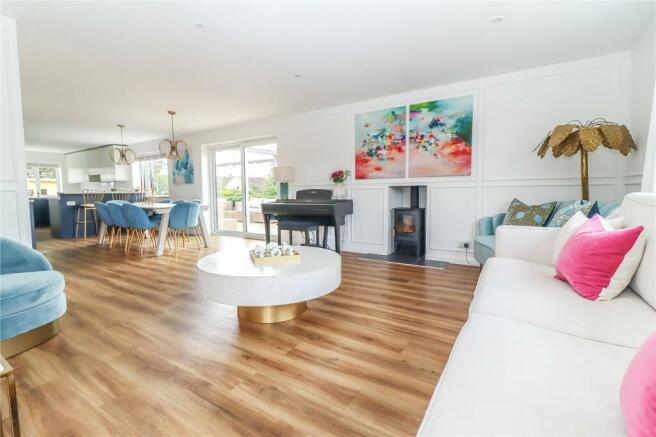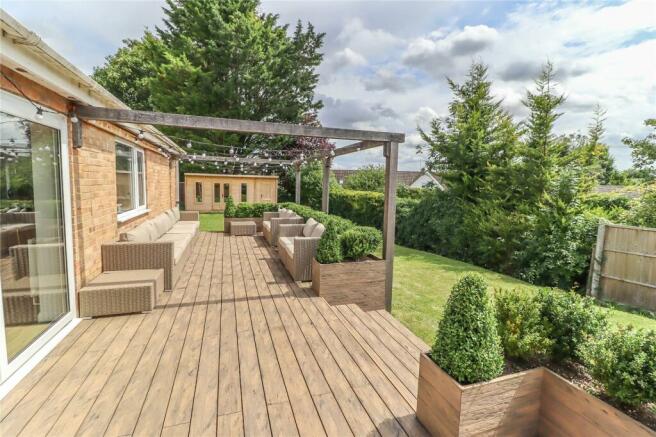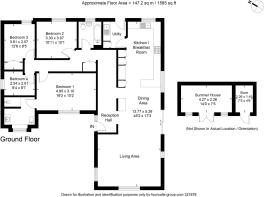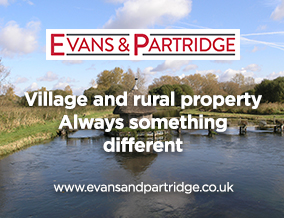
Stanbury Close, Thruxton, Andover, Hampshire, SP11

- PROPERTY TYPE
Bungalow
- BEDROOMS
4
- BATHROOMS
2
- SIZE
Ask agent
- TENUREDescribes how you own a property. There are different types of tenure - freehold, leasehold, and commonhold.Read more about tenure in our glossary page.
Freehold
Key features
- Reception hall, open plan living / dining area with adjoining kitchen / breakfast room
- Utility room, inner hall, cloakroom
- Principal bedroom with luxury en suite shower room, three further bedrooms, family bathroom
- Large summerhouse with bike store, substantial decked area for entertaining
- Generous parking, well enclosed garden
Description
An extremely well-presented detached property that has been completely modernised by the present owners. The stylish accommodation includes a generous entrance/reception hall, a superb spacious triple aspect living area comprising living room with log burning stove, central dining area and well appointed kitchen with integrated appliances and quartz worktops. There is also an adjoining utility. The bedrooms all lie off a separate hall, the main bedroom is a good size and has an excellent en suite shower room, whilst the three remaining bedrooms all share the modern family bathroom. Outside the property has the benefit of generous off road parking and a good size garden with a summerhouse and garden store, as well as a large raised sun deck, ideal for entertaining.
The property is situated at the end of a close of detached properties on the edge of the village of Thruxton which offers everyday amenities within walking distance including a primary school, a public house and village hall. The Hilliers Garden Centre complex and Restaurant is also only a short distance away. Andover, some 4 miles away, provides a comprehensive range of shopping, educational and recreational facilities, as well as a mainline railway station offering fast services to Waterloo. (There is also a mainline railway station in the neighbouring village of Grateley). The A303 is close at hand allowing convenient access to London and the West Country and the cathedral cities of Salisbury and Winchester are both within a half hour’s drive.
Entrance
Outside lantern style light. Composite door with full height window to side into:
Large Reception Hall
Oak effect flooring. LED down lighters. Loft hatch. Opening to inner hallway. Two further openings into:
Living / Dining Area
(Spacious open plan triple aspect with adjoining kitchen/breakfast room) LIVING AREA: (Spacious dual aspect reception area) Open fireplace housing a rolled steel log burning stove on porcelain tiled hearth, decorative panel effect to walls. Window to front aspect. Full height glazed panel to side aspect. Oak effect flooring. LED down lighters. DINING AREA: Ample space for long table with two pendant light points above. Oak effect flooring. Quartz topped bar area with similar upstand, integrated drinks fridge and drawers, cupboards above. Sliding patio door and window to side opening onto decked entertaining area and main garden. Quartz topped breakfast bar divides dining area and kitchen.
Kitchen / Breakfast Room
(Well appointed) Stainless steel twin bowl sink unit with Quooker mixer tap/instant boiling water tap and polished quartz drainer. Extensive polished quartz work surfaces with similar upstand and breakfast bar. Eye level Siemens microwave with traditional oven/grill beneath, warming drawer below. Fridge and larder freezer. Full height larder/pantry. Integrated dishwasher. Oak effect flooring. LED down lighters. Windows to rear and side aspect. Panel door into:
Utility Room
(Well appointed) Polished quartz work surfaces with similar upstand. Inset stainless steel sink with mixer tap, cupboards below and above. Recess and plumbing for washing machine. Space for dryer. Broom cupboard. Oak effect flooring. LED down lighters. Half glazed door to rear garden.
Inner Hall
LED down lighters. Natural light well. Oak effect flooring. Double doors into cupboard housing lagged copper cylinder with immersion and shelving. Panel doors to:
Principal Bedroom
(Large double bedroom) Window to front aspect. Pendant light point. Sliding mirror fronted storage the full width of the room.
Luxury En Suite Shower Room
Contemporary white suite comprising basin on quartz stand with mixer tap, cupboard beneath, porcelain tiled splash back and electric mirror with light above. Low level WC with concealed cistern. Glass screen and opening into wet area with shower and porcelain tiled walls. Towel radiators. Marble effect porcelain tiled floor. Part tiled walls. Window with tiled sill to front aspect. Extractor Fan. LED down lighters.
Bedroom Two
(Double bedroom) Window to rear aspect with view over the garden and towards farmland. Ceiling light point.
Bedroom Three
(Dual aspect double bedroom) Windows to rear and side aspect. Built-in wardrobe cupboard. Pendant light point.
Bedroom Four / Study
(Single bedroom) Window to side aspect. Ceiling light point. Oak effect flooring.
Family Bathroom
White suite comprising pedestal wash hand basin with mixer tap and low level WC to side. Panelled double ended bath with mixer tap and Grohe wall mounted shower. Porcelain tiled surround and glass screen. Porcelain tiled floor and part tiled walls. Mirror. Obscure glazed window. LED down lighters. Extractor fan. Towel radiator.
OUTSIDE
Open access of the close onto a tarmac/block paved approach and substantial brick edged Cotswold stone driveway providing comprehensive parking. Small area of front garden laid to lawn with border, well screened on all boundaries by tall laurel hedging. Path with log store and paved bin area to side of property leads round into:
Main Garden
This extends to the rear and side of the property and is laid to lawn, all well enclosed by timber fencing and mixed hedging backing onto farmland. Apple tree. Oil tank. LARGE SUMMERHOUSE: Light and power connected. Bike store at one end. SUBSTANTIAL COMPOSITE DECKED AREA: Partly covered by a pergola and ideal for entertaining and accessed from the living area, enclosed by raised borders with topiary buxus bushes. Outside lighting.
Services
Mains water, electricity and drainage. Note: No household services or appliances have been tested and no guarantees can be given by Evans & Partridge.
Directions
SP11 8QD
Council Tax Band
E
Brochures
Particulars- COUNCIL TAXA payment made to your local authority in order to pay for local services like schools, libraries, and refuse collection. The amount you pay depends on the value of the property.Read more about council Tax in our glossary page.
- Band: E
- PARKINGDetails of how and where vehicles can be parked, and any associated costs.Read more about parking in our glossary page.
- Yes
- GARDENA property has access to an outdoor space, which could be private or shared.
- Yes
- ACCESSIBILITYHow a property has been adapted to meet the needs of vulnerable or disabled individuals.Read more about accessibility in our glossary page.
- Ask agent
Stanbury Close, Thruxton, Andover, Hampshire, SP11
Add your favourite places to see how long it takes you to get there.
__mins driving to your place



A long established independent professional firm, highly experienced in the area specialising in the sale of village and rural properties.
Your mortgage
Notes
Staying secure when looking for property
Ensure you're up to date with our latest advice on how to avoid fraud or scams when looking for property online.
Visit our security centre to find out moreDisclaimer - Property reference STO240114. The information displayed about this property comprises a property advertisement. Rightmove.co.uk makes no warranty as to the accuracy or completeness of the advertisement or any linked or associated information, and Rightmove has no control over the content. This property advertisement does not constitute property particulars. The information is provided and maintained by Evans & Partridge, Stockbridge. Please contact the selling agent or developer directly to obtain any information which may be available under the terms of The Energy Performance of Buildings (Certificates and Inspections) (England and Wales) Regulations 2007 or the Home Report if in relation to a residential property in Scotland.
*This is the average speed from the provider with the fastest broadband package available at this postcode. The average speed displayed is based on the download speeds of at least 50% of customers at peak time (8pm to 10pm). Fibre/cable services at the postcode are subject to availability and may differ between properties within a postcode. Speeds can be affected by a range of technical and environmental factors. The speed at the property may be lower than that listed above. You can check the estimated speed and confirm availability to a property prior to purchasing on the broadband provider's website. Providers may increase charges. The information is provided and maintained by Decision Technologies Limited. **This is indicative only and based on a 2-person household with multiple devices and simultaneous usage. Broadband performance is affected by multiple factors including number of occupants and devices, simultaneous usage, router range etc. For more information speak to your broadband provider.
Map data ©OpenStreetMap contributors.
