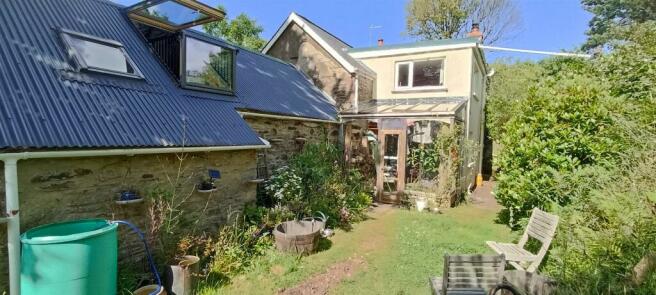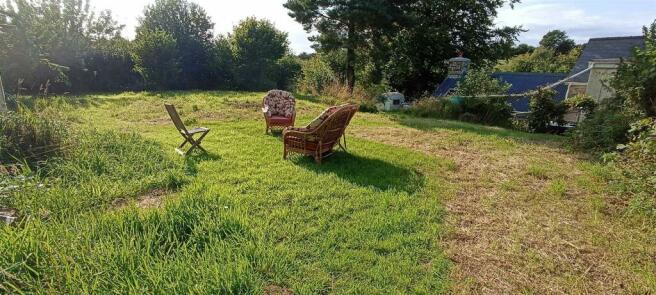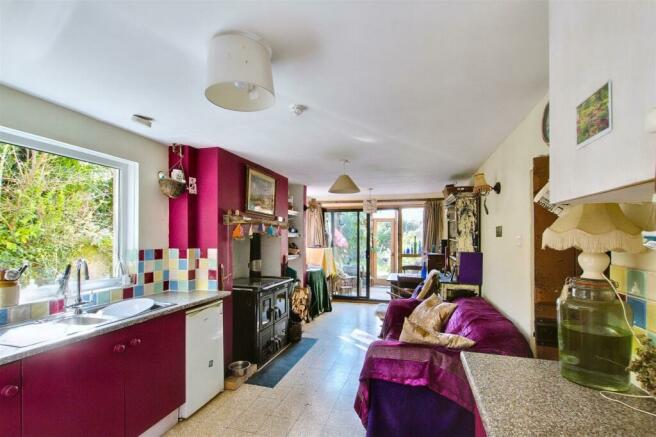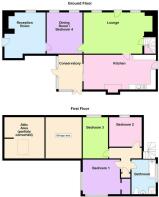Crosswell, Nr Newport, Pembrokeshire
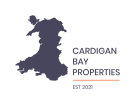
- PROPERTY TYPE
Detached
- BEDROOMS
3
- BATHROOMS
1
- SIZE
Ask agent
- TENUREDescribes how you own a property. There are different types of tenure - freehold, leasehold, and commonhold.Read more about tenure in our glossary page.
Freehold
Key features
- 3/4 Bed Detached Cottage
- Beautiful Wildlife Garden to Rear
- Ample off Road Parking
- Views of Preseli Hills in Distance
- Wood fired CH with Thermal Store
- 1 Room in Need of Finishing Off
- 15 min drive to Popular Coastal town of Newport,
- Potential Annex STP
- Character Traditional Cottage
- Energy Rating; E
Description
Comprising: Wooden conservatory leading into the traditional kitchen with tiled flooring and a wood-fired "Lincar Ilaria range" boiler used for cooking and providing hot water and central heating for the home, with a useful wood store to side, a sink/drainer, wall and base units and space for a dining table and chairs, space and plumbing for washing machine & dishwasher, with a drying area above the door in the conservatory, and an additional external door to the side of the kitchen. This room also benefits from a dining and sofa area, with the afternoon sun streaming in (when sunny).
A door from the kitchen leads you into the spacious lounge with stairs hidden behind a wood-panelled wall to the first floor, an additional storage cupboard, and a beautiful inglenook fireplace housing the log burner. This characterful room also has space for a dining table as well as a spacious cosy seating area. From here you walk through a door into a dining room/possible additional bedroom with high ceilings. Flows into a quaint parlour with original features offering a variety of uses, with a slate floor, a feature inglenook including a bread oven, underfloor heating pipes installed, traditionally rendered stone walls, and an exterior door out to the parking area to the side of the cottage. These 2 reception rooms lend themselves to an annex.
INFORMATION ABOUT THE AREA:
Please read our Location Guides on our website for more information on what this area has to offer please follow this link;
Details Continued; - The upstairs attic space above the parlour room is in the process of being converted into a mezzanine floor to be used as an additional/guest bedroom or office space, with a large balcony window that has been set into the roof, this space is in need of completing to the new homeowner's needs, it has restricted head space in places and does not have a staircase installed.
From the lounge is a staircase behind a door up to the first floor and the family bathroom. From the landing, the doors open into three double bedrooms, two with wood-panelled walls and one with a built-in cupboard. The master with double aspect views over the rear gardens and to the Preseli Mountains beyond, with an airing cupboard housing the Thermal Store water tank heated from the wood-fired range in the kitchen. The thermal store enables central heating & hot water on demand/timer using an ordinary CH controller, whether the stove is going or not. Between the bathroom and master bedroom, there is a built-in cupboard with hanging and shelving. The family bathroom has a w/c, hand wash hand basin, a bath with shower over and a cubicle with an electric shower.
Externally: - The cottage has a feature low stone wall to the front, with two driveways located at the side of the grounds, there is parking for over 4 cars and a pathway around the rear of the cottage to access an additional outbuilding, log store and additional storage areas, there is also access to the road from this side. There is a good-sized rear garden, separated into 3 areas: Steps and paths lead up from the easy to manage lower garden with parking to a vegetable garden & shed above with mature fruit trees and bushes, & a further lawned garden with shed (the top two gardens could be combined to make a larger connected space). The garden is bounded by mature trees with glimpses of far-reaching views of the countryside and the Preseli Mountains.
This traditional cottage is filled with character and charm, this is an opportunity not to be missed.
Conservatory - 3.170 x 2.475 (10'4" x 8'1") -
Kitchen - 6.851 x 3.021 (22'5" x 9'10") -
Lounge - 7.471 x 3.891 (max, into inglenook) (24'6" x 12'9" -
Dining Room / Bedroom 4 - 3.942 x 3.366 (12'11" x 11'0") -
Reception Room - 4.962 x 4.234 (max into inglenook) (16'3" x 13'10" -
Attic Area (Partially Converted) - 4.507 x 4.274 (14'9" x 14'0") -
First Floor Landing - 3.378 x 0.898 (11'0" x 2'11") -
Master Bedroom - 3.262 x 3.017 (10'8" x 9'10") -
Bedroom 2 - 3.084 x 2.766 (10'1" x 9'0") -
Bedroom 3 - 3.910 x 2.703 (12'9" x 8'10") -
Family Bathroom - 3.026 x 2.254 (9'11" x 7'4") -
Outbuilding -
Important Information: - VIEWINGS: By appointment only. We would respectfully ask you to contact us before you view this property internally or externally.
VIEWING INFORMATION: The property is located on B4329, The rear garden is elevated, there was some Japanese Knotweed located on another level to the house in the rear of the garden, we have been informed by the owner that they have been using a chemical free treatment, but please note this is not a certificated treatment plan. The mezzanine can only currently be accessed via a ladder, the new owners will need to install a staircase. We have advised this property benefits from Private Drainage. This property is located in Pembrokeshire Nation Park. We have been informed by the owner that the thermal store system is designed to run on oil, gas or air source heat pump in tandem with the current wood fired boiler.
TAX BAND: E, Pembrokeshire County Council
TENURE: We are advised that the property is Freehold
GENERAL NOTE: Please note that all floor plans, room dimensions and areas quoted in these details are approximations and are not to be relied upon. Any appliances and services listed on these details have not been tested.
SERVICES: We have not tested any services to this property. We are advised this property benefits from Private Drainage.
BROADBAND: Superfast available - Max download speed - 80 Mbps Max upload speed - 20 Mbps PLEASE CHECK COVERAGE FOR THIS PROPERTY HERE - (Link to https: // checker . ofcom . org . uk)
FLOOD RISK: Rivers/Sea - N/A - Surface Water: N/A
COASTAL EROSION RISK: None in this location
MOBILE SIGNAL/COVERAGE: Signal available, please check network providers for availability, or please check OfCom here - (Link to https: // checker . ofcom . org . uk)
Tr/Tr/10.22/Tr/Ok -
PLEASE NOTE:
Cardigan Bay Properties, its clients and any joint agents give notice that 1: They are not authorised to make or give any representations or warranties in relation to the property either here or elsewhere, either on their own behalf or on behalf of their client or otherwise. They assume no responsibility for any statement that may be made in these particulars. These particulars do not form part of any offer or contract and must not be relied upon as statements or representations of fact. 2: Any areas, measurements or distances are approximate. The text, photographs and plans are for guidance only and are not necessarily comprehensive. All photographs are taken using a digital camera with a wide angled camera lens. It should not be assumed that the property has all necessary planning, building regulation or other consents and Cardigan Bay Properties have not tested any services, equipment or facilities. Purchasers must satisfy themselves by inspection or otherwise.
Brochures
Crosswell, Nr Newport, Pembrokeshire- COUNCIL TAXA payment made to your local authority in order to pay for local services like schools, libraries, and refuse collection. The amount you pay depends on the value of the property.Read more about council Tax in our glossary page.
- Band: E
- PARKINGDetails of how and where vehicles can be parked, and any associated costs.Read more about parking in our glossary page.
- Yes
- GARDENA property has access to an outdoor space, which could be private or shared.
- Yes
- ACCESSIBILITYHow a property has been adapted to meet the needs of vulnerable or disabled individuals.Read more about accessibility in our glossary page.
- Ask agent
Crosswell, Nr Newport, Pembrokeshire
Add your favourite places to see how long it takes you to get there.
__mins driving to your place
Your mortgage
Notes
Staying secure when looking for property
Ensure you're up to date with our latest advice on how to avoid fraud or scams when looking for property online.
Visit our security centre to find out moreDisclaimer - Property reference 31874000. The information displayed about this property comprises a property advertisement. Rightmove.co.uk makes no warranty as to the accuracy or completeness of the advertisement or any linked or associated information, and Rightmove has no control over the content. This property advertisement does not constitute property particulars. The information is provided and maintained by Cardigan Bay Properties, Cardigan Bay. Please contact the selling agent or developer directly to obtain any information which may be available under the terms of The Energy Performance of Buildings (Certificates and Inspections) (England and Wales) Regulations 2007 or the Home Report if in relation to a residential property in Scotland.
*This is the average speed from the provider with the fastest broadband package available at this postcode. The average speed displayed is based on the download speeds of at least 50% of customers at peak time (8pm to 10pm). Fibre/cable services at the postcode are subject to availability and may differ between properties within a postcode. Speeds can be affected by a range of technical and environmental factors. The speed at the property may be lower than that listed above. You can check the estimated speed and confirm availability to a property prior to purchasing on the broadband provider's website. Providers may increase charges. The information is provided and maintained by Decision Technologies Limited. **This is indicative only and based on a 2-person household with multiple devices and simultaneous usage. Broadband performance is affected by multiple factors including number of occupants and devices, simultaneous usage, router range etc. For more information speak to your broadband provider.
Map data ©OpenStreetMap contributors.
