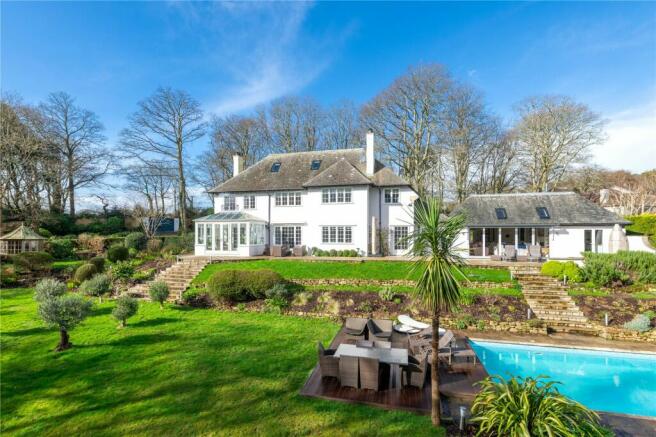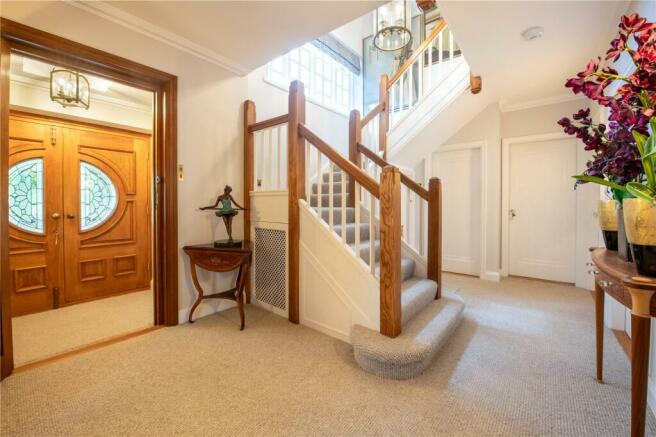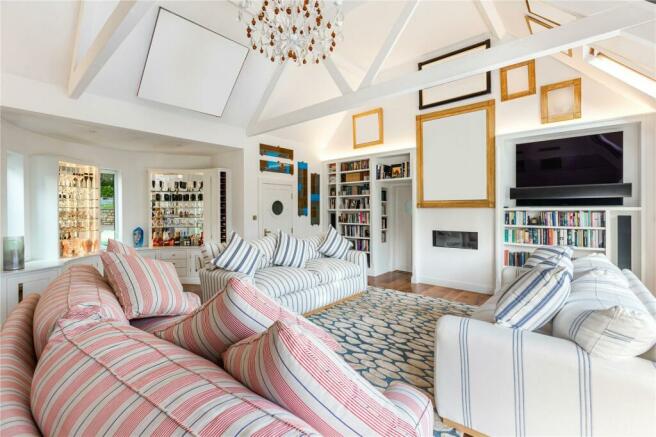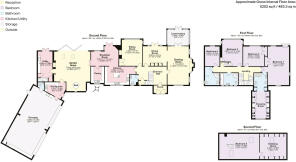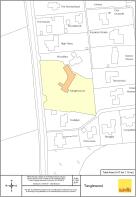
Penelewey, Feock, Truro, Cornwall, TR3

- PROPERTY TYPE
Detached
- BEDROOMS
5
- BATHROOMS
3
- SIZE
Ask agent
- TENUREDescribes how you own a property. There are different types of tenure - freehold, leasehold, and commonhold.Read more about tenure in our glossary page.
Freehold
Key features
- A superb, Arthur J. Cornelius architect designed luxury country home
- Five double bedrooms, three bathrooms, three reception rooms. Two further rooms on the second floor
- Grand, vaulted reception room with feature glass floor and exquisite cabinetry
- Secluded, private position on the gentle, western banks of Pill Creek
- Private, gated drive leading through a ‘porte cochère’ to a substantial double garage
- Recently renovated to a high standard
- Beautifully planted gardens of around 1.16 acres
- Heated swimming pool
- EPC Rating = D
Description
Description
Tanglewood was originally conceived in 1932 by notable architect, Alfred Cornelius and the house has been sensitively refurbished and remodelled to create a luxury country house for a contemporary family, retaining some of his signature features, including distinctive window apertures and low roof lines. Solid, double gates gently open to reveal the impressive two storey home, set within mature native trees with its stilted and slate tile hung Porte cochère framing the main entrance. The drive flows beyond the front of the house to a turning court and an extensive, two storey garage building. Many of the building’s original external and internal features remain intact and the home has been recently renovated to the highest standards, creating a stunning and welcoming home.
Ground Floor - The impressive entrance hall flows through into a sequence of striking reception spaces, with surrounding garden views and light pouring in from three sides. These sumptuous, coastal themed rooms focus on the feature stone fireplaces, fine cabinetry and the David Salisbury conservatory beyond, to create an opulent, yet cosy series of entertaining spaces. The L- shaped reception space flows from sitting area to dining area and double French doors on to the terrace. A secondary door leads back into the hall and onto the Sitting Room and kitchen areas; the 'heart’ of the home. The Sitting Room is a haven for relaxation with muted pastel tones and a stone framed fireplace. A faux bookcase to one side of the fireplace conceals a deep cupboard and media screen. A contemporary cloakroom is to the left of the Kitchen entrance. The Shaker style kitchen, featuring polished local 'butter’ granite work surfaces has a central island, surrounded by plenty of below counter and wall mounted cabinets with a range of fitted appliances; two Miele fan ovens, a steam oven, a Miele microwave, gas hob together with a four ringed induction hob, a Miele hood extractor, a double full height fridge/freezer unit, an integrated Miele dishwasher and double sinks. A linked space to an informal dining area and laundry/pantry which houses a mile washing machine/tumble dryer an integrated Miele full length freezer and Miele full length fridge. This area creates a cosy hub at the core of the house.
Beyond the kitchen, is a surprise, the Garden Room a double height, beamed room, opens into the eaves with an extensive glazed eastern façade. The room focusses on a contemporary gas fire and a curved bar area, together with contemporary book shelves. At the centre of this bar, the glazed floor opens up views into a dressed stone well to reveal the property’s own water supply. This incredible room is full of fun and sun, a place for entertaining, relaxing and enjoying the garden. The glazed wall slides open to allow the space to flow seamlessly to the outside lounge on the flag stone terraces and to the swimming pool down a flight of stone steps. Beyond this room is another laundry room with ample fitted storage units and the pool shower room for use after swimming. Another door opens from the Garden Room onto a cloakroom and kitchenette which can be accessed directly from the front drive and links through to the garage. At the rear of the garage is a covered and lit storage area and a side path leads down to the pool plant room that is housed under the patio. Back to the main entrance hall where you will find a cloak cupboard and striking bathroom alongside a restored, turning staircase ascending to the first floor.
First Floor - Upstairs a linear corridor leads into four generously sized bedrooms and three bathrooms one being ensuite. The luxurious principal bedroom with a feature four poster bed (not included within the sale) is saturated with light from three sides, with views overlooking the enclosing gardens and up into the tree canopies, providing the perfect relaxing retreat. The bedroom also benefits from a Juliette balcony. A large ensuite bathroom, opens onto a grand dressing room with bespoke cabinetry made from birds eye maple including 16 wardrobe doors and integrated chests of drawers. A roof light illuminates the bathroom suite that includes a walk in shower pedestal basin, wc and bidet. Three other large bedrooms all feature generous storage and two family bathrooms finished to a very high standard.
Second floor - Ascending a half tread timber staircase, the converted roof space has two interconnecting rooms that are currently used as an office and a dressing room (which can used as a fifth bedroom), the latter including fitted cabinetry and at the back of this room is a door that opens up onto eaves storage. The house has been renovated to an excellent design and decorative standard throughout; the heritage features and large rooms create a notable country house home, primed for future generations.
Exterior, gardens, and garage - The gated entrance drive leads to a gravelled parking court with parking space for approximately four cars and a further area of hard standing in front of the double garage for three cars. Fencing, hedges and mature trees which are sensitively lit up at night. The over sized double garage building was originally created for an indoor swimming pool so is much larger than a conventional double garage. Upstairs the roof space has been converted and lined which could be utilised as separate living accommodation, subject to change of use and planning permission. There are a number of outbuildings in the grounds, including the swimming pool plant room and a garden shed/covered areas for bins and garden furniture. The gardens make use of the level changes by the introduction of a series of garden terraces which include formal parterre gardens, a woodland garden/lawn, flagstone terraces, the swimming pool terrace, and the main lawn. The garden is beautifully planted, tended, encircled in mature and interesting tree stock, all maintained regularly by a team of experienced gardeners.
Location
Tanglewood is set within just over 1.1 acres of secluded, woodland gardens at the gateway to the Feock Peninsula, on the east facing gentle banks of Pill Creek. This peninsula was once a busy hub of shipbuilding and oyster fishing and is one of Cornwall’s most desirable coastal addresses, within 10 minutes of both the Duchy’s capital, Truro and the harbour of Falmouth. This substantial and impressive property lies within walking distance of the Trelissick country estate and Feock’s historic maritime village. In addition to its valuable countryside setting, the property is within easy reach of several of the area’s popular destinations including yacht clubs, golf courses, restaurants and cafés and the town of Falmouth and the village of St Mawes can be reached by a short ferry trip from the Trelissick estate’s jetty where there is an impressive choice of wine bars, restaurants, boutique shops and maritime attractions. The Feock peninsula has easy access to the A39 and the mainline rail station at Truro offers high speed connections to London and Scotland. There are a good range of schools locally with Devoran primary school nearby and Truro and Falmouth have a selection of public and private schools with 'Good’ to 'Outstanding’ Ofsted rankings.
Square Footage: 5,202 sq ft
Directions
Heading southeast from the roundabout on the A39, take the B3289. Shortly after the Punchbowl and Ladle pub reduce your speed where the road straightens out and you will see the blue gates of the property after 500m.
Distances (miles): Truro - 4, Feock - 1.4, Padstow - 29
Loe Beach - 1.8, Falmouth - 9.5, Cornwall Airport (Newquay) - 22
Additional Info
Services and Sustainability - Mains water, drainage, gas and electricity. Borehole water supply to the garden irrigation system. Heating is provided by gas fired boilers via, underfloor heating, radiators and heated towel rails. The original crittal windows have been restored and a secondary glazing has been installed internally. A comprehensive security system has been installed.
Viewings - Strictly by prior appointment with Savills.
Fixtures and Fittings - Only those mentioned in these sales particulars are included in the sale. All others such as curtains, light fittings, garden ornaments, etc. are specifically excluded but may be available by separate negotiation.
IMPORTANT NOTICE - Savills, their clients and any joint agents give notice that: 1) They are not authorised to make or give any representations or warranties in relation to the property either here or elsewhere, either on their own behalf or on behalf of their client or otherwise. They assume no responsibility for any statement that may be made in these particulars. These particulars do not form part of any offer or contract and must not be relied upon as statements or representations of fact. 2) Any areas, measurements or distances are approximate. The text, images and plans are for guidance only and are not necessarily comprehensive. It should not be assumed that the property has all necessary planning, building regulation or other consents and Savills have not tested any services, equipment or facilities. Purchasers must satisfy themselves by inspection or otherwise.
Brochures
Web DetailsCouncil TaxA payment made to your local authority in order to pay for local services like schools, libraries, and refuse collection. The amount you pay depends on the value of the property.Read more about council tax in our glossary page.
Band: G
Penelewey, Feock, Truro, Cornwall, TR3
NEAREST STATIONS
Distances are straight line measurements from the centre of the postcode- Perranwell Station2.4 miles
- Truro Station2.9 miles
- Penryn Station4.2 miles
About the agent
Why Savills
Founded in the UK in 1855, Savills is one of the world's leading property agents. Our experience and expertise span the globe, with over 700 offices across the Americas, Europe, Asia Pacific, Africa, and the Middle East. Our scale gives us wide-ranging specialist and local knowledge, and we take pride in providing best-in-class advice as we help individuals, businesses and institutions make better property decisions.
Outstanding property
We have been advising on
Notes
Staying secure when looking for property
Ensure you're up to date with our latest advice on how to avoid fraud or scams when looking for property online.
Visit our security centre to find out moreDisclaimer - Property reference TRS240037. The information displayed about this property comprises a property advertisement. Rightmove.co.uk makes no warranty as to the accuracy or completeness of the advertisement or any linked or associated information, and Rightmove has no control over the content. This property advertisement does not constitute property particulars. The information is provided and maintained by Savills, Truro. Please contact the selling agent or developer directly to obtain any information which may be available under the terms of The Energy Performance of Buildings (Certificates and Inspections) (England and Wales) Regulations 2007 or the Home Report if in relation to a residential property in Scotland.
*This is the average speed from the provider with the fastest broadband package available at this postcode. The average speed displayed is based on the download speeds of at least 50% of customers at peak time (8pm to 10pm). Fibre/cable services at the postcode are subject to availability and may differ between properties within a postcode. Speeds can be affected by a range of technical and environmental factors. The speed at the property may be lower than that listed above. You can check the estimated speed and confirm availability to a property prior to purchasing on the broadband provider's website. Providers may increase charges. The information is provided and maintained by Decision Technologies Limited.
**This is indicative only and based on a 2-person household with multiple devices and simultaneous usage. Broadband performance is affected by multiple factors including number of occupants and devices, simultaneous usage, router range etc. For more information speak to your broadband provider.
Map data ©OpenStreetMap contributors.
