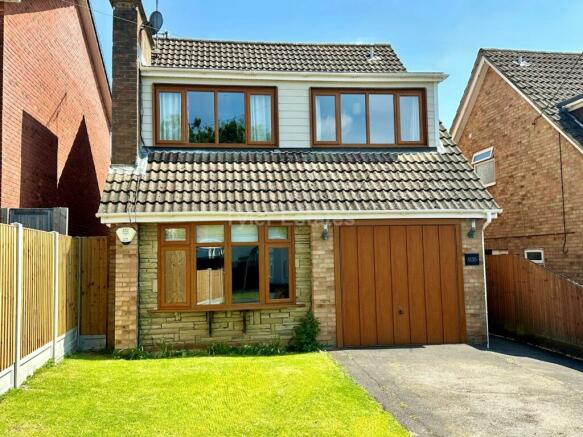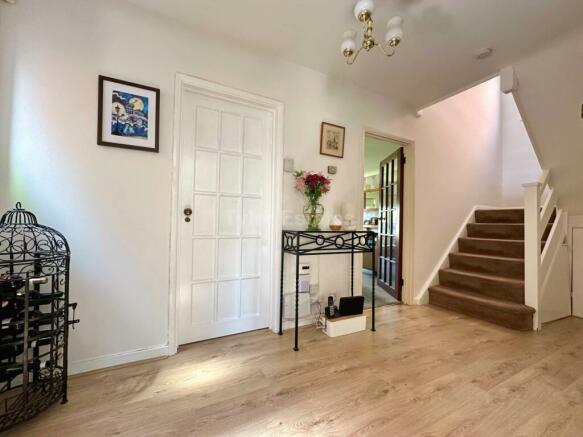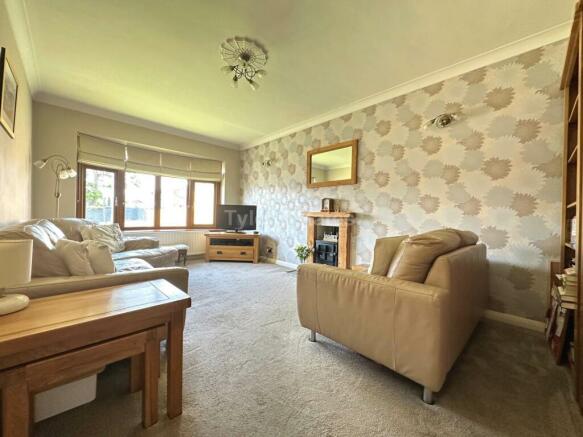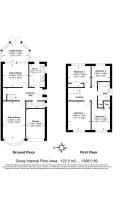
Grange Road, Billericay

- PROPERTY TYPE
Detached
- BEDROOMS
4
- BATHROOMS
2
- SIZE
1,087 sq ft
101 sq m
- TENUREDescribes how you own a property. There are different types of tenure - freehold, leasehold, and commonhold.Read more about tenure in our glossary page.
Freehold
Key features
- Plans drawn up for open plan kitchen/dining area
- Integral garage with generous frontage for parking
- Non estate location
- Lounge with large bay window and feature fireplace
- Separate dining room/second reception
- Additional ground floor shower room
- Conservatory
- Good location for schools and local shops
- EPC rating D
- Council Tax Band E
Description
The non-estate location of this home finds you a short walk from public footpaths across open fields at Great Burstead and in the opposite direction, there is a local well serviced shopping parade at South Green. Both Primary and Senior schools are within a mile radius, perfect for families with children. There is easy access to the A127 leading to the M25 for those commuting to work by car. Billericay Mainline Rail station just a 10 minute bus ride or 35 minute walk taking you into London Liverpool Street in just over half an hour.
With the entrance of this house taking you into the centre of the home the spacious hallway sees the accommodation span out in front of you. The lounge sits to the front with its large bay window spanning one wall and feature fireplace. To the rear of the property is the kitchen to one side with its shaker style units and freestanding appliances. This sits adjacent to the generous separate dining room or second reception. For those looking for open plan kitchen/dining, this could provide the space for you. Patio doors open onto the conservatory constructed of half brick and UPVC double glazed panels offering a tranquil place to relax. A bonus to this home, especially if you have teenagers or manual workers is the additional ground floor shower room with W.C.
Taking the stairs up and round to the first floor, the open feel here is apparent with access to the loft space which is boarded with a ladder fitted. The double bedrooms sit to the four corners of the house with in-built storage to bedrooms two and three. A white suite adorns the bathroom comprising of a bath with shower attachment over, vanity hand basin and W.C. There is ample storage space with a cupboard housing the water tank.
The rear garden accessed via both the kitchen and the conservatory offers an initial patio for entertaining with a sleeper edged lawn spanning the rear. The shed storage and summer house will remain. The integral garage with an up and over door has power and lighting.
Specification:
Entrance Hall
Lounge 17` x 10`3` ( 5.19m x 3.13m)
Dining room 11`8` x 10`7` (3.56m x 3.22m)
Kitchen 10`7` x 7`1` (3.22m x 2.17m)
Conservatory 11`8` x 7`4` (3.56m x 2.24m)
Ground floor shower room
Integral garage
First floor:
Bedroom one 13`1` x 10`5` (3.99m x 3.16m)
Bedroom two 9`11` x 8`5` (3.02m x 2.56m)
Bedroom three 10`5` x 9`8` (3.06m x 2.94m)
Bedroom four 9`8` x 8`5` (2.94m x 2.56m)
Family bathroom
Council Tax Band E
EPC rating D
what3words /// solo.blog.sits
Notice
Please note we have not tested any apparatus, fixtures, fittings, or services. Interested parties must undertake their own investigation into the working order of these items. All measurements are approximate and photographs provided for guidance only.
Brochures
Web Details- COUNCIL TAXA payment made to your local authority in order to pay for local services like schools, libraries, and refuse collection. The amount you pay depends on the value of the property.Read more about council Tax in our glossary page.
- Band: E
- PARKINGDetails of how and where vehicles can be parked, and any associated costs.Read more about parking in our glossary page.
- Garage,Off street
- GARDENA property has access to an outdoor space, which could be private or shared.
- Private garden
- ACCESSIBILITYHow a property has been adapted to meet the needs of vulnerable or disabled individuals.Read more about accessibility in our glossary page.
- Ask agent
Grange Road, Billericay
Add your favourite places to see how long it takes you to get there.
__mins driving to your place
Always here for you......
Who can you trust when you want to buy, sell or let the most important asset you own? One simple answer - Tyler Estates. We are an independently owned Estate Agency, established by Jeremy and Dawn in 2010 and based in Billericay with a passion for providing our clients with the best experience possible.
Our client base and reputation has built up over a number of years with many clients returning following their initial experiences to take advantage of our professional as well as expert local knowledge. We recognise that moving can be a stressful transaction and we always endeavour to alleviate that for you. This is reflected in our reviews which endorse our passion to provide the best experience when making this important decision and throughout the whole process.
All our team pride themselves on honouring our core values of
Integrity
Honesty
Reliability
Passionate
Friendliness
We use a blend of different strategies for marketing your property including traditional and modern forms: We cast our nets far and wide!
Our growing social media community is waiting for you to follow us on Facebook and Instagram. Please get in touch to discuss your next move, our door is always open.
Your mortgage
Notes
Staying secure when looking for property
Ensure you're up to date with our latest advice on how to avoid fraud or scams when looking for property online.
Visit our security centre to find out moreDisclaimer - Property reference 198_TYLE. The information displayed about this property comprises a property advertisement. Rightmove.co.uk makes no warranty as to the accuracy or completeness of the advertisement or any linked or associated information, and Rightmove has no control over the content. This property advertisement does not constitute property particulars. The information is provided and maintained by Tyler Estates, Billericay. Please contact the selling agent or developer directly to obtain any information which may be available under the terms of The Energy Performance of Buildings (Certificates and Inspections) (England and Wales) Regulations 2007 or the Home Report if in relation to a residential property in Scotland.
*This is the average speed from the provider with the fastest broadband package available at this postcode. The average speed displayed is based on the download speeds of at least 50% of customers at peak time (8pm to 10pm). Fibre/cable services at the postcode are subject to availability and may differ between properties within a postcode. Speeds can be affected by a range of technical and environmental factors. The speed at the property may be lower than that listed above. You can check the estimated speed and confirm availability to a property prior to purchasing on the broadband provider's website. Providers may increase charges. The information is provided and maintained by Decision Technologies Limited. **This is indicative only and based on a 2-person household with multiple devices and simultaneous usage. Broadband performance is affected by multiple factors including number of occupants and devices, simultaneous usage, router range etc. For more information speak to your broadband provider.
Map data ©OpenStreetMap contributors.





