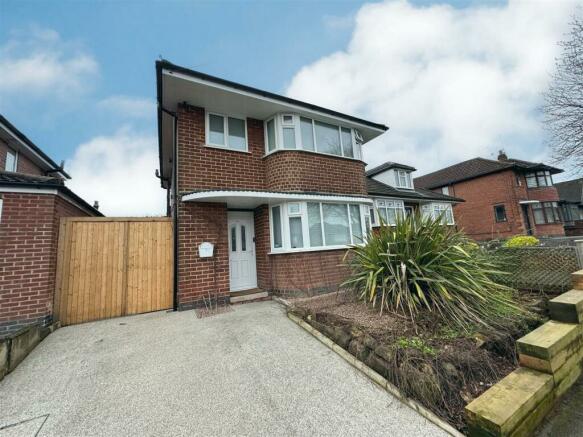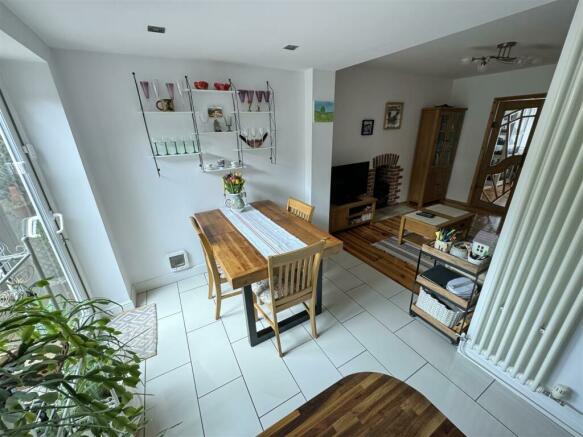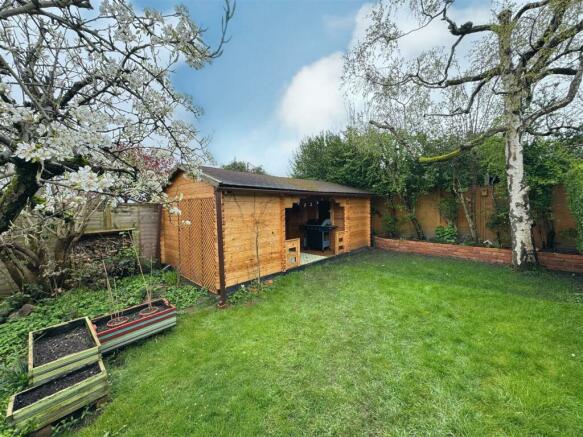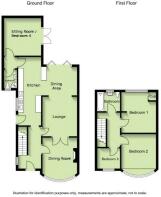Brackensdale Avenue, Mackworth, Derby

- PROPERTY TYPE
Detached
- BEDROOMS
4
- BATHROOMS
2
- SIZE
Ask agent
- TENUREDescribes how you own a property. There are different types of tenure - freehold, leasehold, and commonhold.Read more about tenure in our glossary page.
Freehold
Description
Directions - Enter Mackworth along Prince Charles Avenue and continue past the shops to the next roundabout. Turn left onto Knightsbridge and at the next roundabout continue straight over onto Brackensdale Avenue. The property is situated on the right hand side clearly identified by our "For Sale" board.
The current vendors have spent considerable time and effort in the presentation of this superb family home which in brief comprises an entrance hall with staircase leading to the first floor, dining room, lounge with multi-fuel stove and open plan access to a sizeable dining kitchen which is the focal point of the house. A ground floor lobby leads off to an additional bedroom four/sitting room complemented by a ground floor shower room.
To the first floor are three bedrooms and a bathroom with shower.
Outside the property benefits from a garden to the rear which has a decked patio area with steps leading to a lawn and wooden cabin which is used by the current vendors for entertaining and as a gym and store. To the front elevation there is a further garden and driveway with car standing.
Purchasers should note that this property would be desirable for a family looking to provide ground floor bedroom and shower accommodation for a elderly relative or teenager as this is a particular feature of the house.
Mackworth is a highly sought after residential location owing to its range of shopping, school and medical facilities close by. The vibrant city centre is a short drive away and the house has ease of access to the A38 giving onward travel to the A50, A52 and M1 corridor.
Sizeable family homes, with the advantage of the ground floor bedroom and shower room, rarely become available for sale and the property should be viewed to be fully appreciated.
Accommodation - Entering the property through double glazed front door into:
Entrance Hall - Spacious entrance hall with traditional style radiator, arched window with stained glass inset to the side elevation, staircase leading to the first floor and useful understairs storage area.
Dining Room - 3.18m 3.91m (10'5" 12'10") - (Measurement taken to centre of the bay window)
A well presented room, situated at the font of property which has a delightful feature fireplace with tiled hearth, traditional style radiator, walk in double glazed window to the front elevation and polished wooden floor. Double doors open to:
Lounge - 3.18m x 3.63m (10'5" x 11'11") - This area has a multi fuelled stove, polished wooden floor, traditional style radiator and door to the hallway.
OPEN PLAN ACCESS TO:
Dining Area - 2.16m x 2.21m (7'1" x 7'3") - With open plan access to the lounge and kitchen area, this space is the focal point to the property and has double glazed doors opening to the rear elevation, space for a dining table and inset ceiling spotlights.
Kitchen - 7.62m x 1.98m (25' x 6'6") - (Maximum measurement)
Fitted with a range of work surfaces/preparation areas, wall and base cupboards and space for a electric cooker with extractor over. The kitchen has a Belfast style sink with mixer tap and there is a double glazed door to the side elevation, double glazed window to the side elevation, space for a washing machine, space for a fridge/freezer and complementary tiling to the walls and floor. The room has a central counter area which separates the kitchen area from the dining space and there is a wall mounted panelled radiator, further traditional style radiator and inset ceiling spotlights. Electric sockets with USB points.
Rear Lobby - With access to:
Sitting Room/Bedroom Four - 3.38m x 3.38m (11'1" x 11'1") - This particularly versatile space is used by the current vendors as a ground floor bedroom and would be well utilised by a dependant relative or teenager, as it has a shower room beside it and is separate from the rest of the house. The room has double glazed doors opening to the rear garden, panelled style radiator and tiled floor.
Shower Room - 1.32m x 1.68m (4'4" x 5'6") - With low level WC, wash hand basin, heated towel rail, glazed shower cubicle, frosted double glazed window and extractor fan.
To The First Floor -
Landing - With polished wooden floor and oversized access to loft.
Bedroom One - 3.89m x 3.18m (12'9" x 10'5") - (Measurement taken to the centre of the bay window)
With walk in double glazed bay window overlooking the front elevation, polished wooden floor and traditional style radiator.
Bedroom Two - 3.30m x 3.12m (10'10" x 10'3") - With double glazed window overlooking the rear elevation, polished wooden floor and traditional style radiator.
Bedroom Three - 1.88m x 1.80m (6'2" x 5'11") - Used by the current vendor as an office this room has a double glazed window, polished wooden floor and traditional style radiator.
Family Bathroom - 1.78m x 1.70m (5'10" x 5'7") - With low level WC, wash hand basin with storage cupboard beneath and bath with shower attachment, complementary tiling and heated towel rail.
Outside - Outside the property benefits from a delightful garden to the rear. The doors from the dining area lead to a decked patio are which has steps leading up to a lawn and cabin.
Cabin - This is a brilliant addition by the current vendors and has three distinct spaces. The central area is open for entertaining and there are then two further enclosed spaces for storage and alternative uses.
Central Area - 2.87m x 3.23m (9'5" x 10'7") -
Enclosed Area One - 3.00m x 1.47m (9'10" x 4'10") -
Enclosed Area Two - 2.87m x 1.47m (9'5" x 4'10") -
To the front of the property there is garden area and resin driveway with gated access to the side of the house.
Brochures
Brackensdale Avenue, Mackworth, DerbyBrochureCouncil TaxA payment made to your local authority in order to pay for local services like schools, libraries, and refuse collection. The amount you pay depends on the value of the property.Read more about council tax in our glossary page.
Band: C
Brackensdale Avenue, Mackworth, Derby
NEAREST STATIONS
Distances are straight line measurements from the centre of the postcode- Derby Station2.3 miles
- Peartree Station2.6 miles
- Spondon Station4.6 miles
About the agent
Established in 1990, Boxall Brown & Jones has grown into a leading name in estate agency within Derbyshire employing career property professionals. To constantly maintain this strong position, significant investment has been made across the company in state of the art property software systems which seamlessly blends with good old fashioned customer service, something we are very proud of. Due to significant growth, we have now moved to modern headquarter offices on the Wyvern Business Park w
Industry affiliations



Notes
Staying secure when looking for property
Ensure you're up to date with our latest advice on how to avoid fraud or scams when looking for property online.
Visit our security centre to find out moreDisclaimer - Property reference 33008661. The information displayed about this property comprises a property advertisement. Rightmove.co.uk makes no warranty as to the accuracy or completeness of the advertisement or any linked or associated information, and Rightmove has no control over the content. This property advertisement does not constitute property particulars. The information is provided and maintained by Boxall Brown & Jones, Derby. Please contact the selling agent or developer directly to obtain any information which may be available under the terms of The Energy Performance of Buildings (Certificates and Inspections) (England and Wales) Regulations 2007 or the Home Report if in relation to a residential property in Scotland.
*This is the average speed from the provider with the fastest broadband package available at this postcode. The average speed displayed is based on the download speeds of at least 50% of customers at peak time (8pm to 10pm). Fibre/cable services at the postcode are subject to availability and may differ between properties within a postcode. Speeds can be affected by a range of technical and environmental factors. The speed at the property may be lower than that listed above. You can check the estimated speed and confirm availability to a property prior to purchasing on the broadband provider's website. Providers may increase charges. The information is provided and maintained by Decision Technologies Limited.
**This is indicative only and based on a 2-person household with multiple devices and simultaneous usage. Broadband performance is affected by multiple factors including number of occupants and devices, simultaneous usage, router range etc. For more information speak to your broadband provider.
Map data ©OpenStreetMap contributors.




