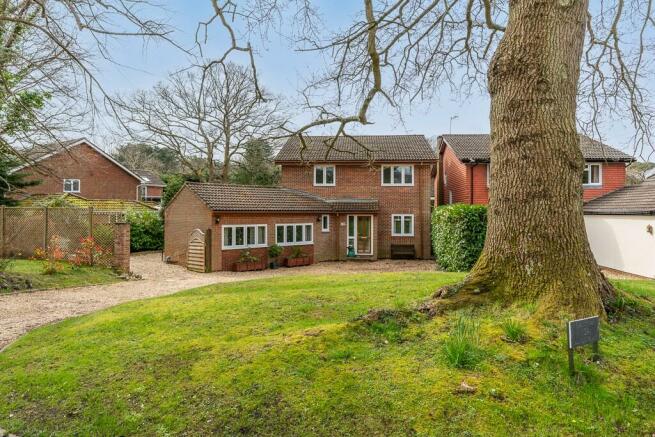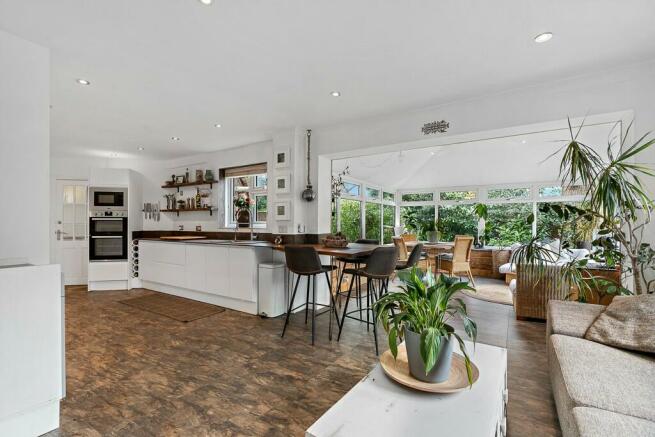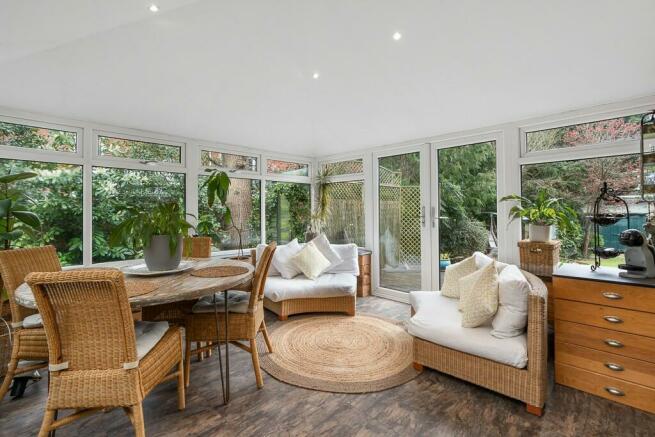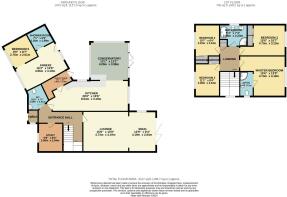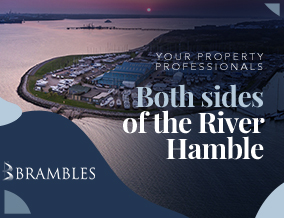
Bridge Road, Sarisbury Green, SO31

- PROPERTY TYPE
Detached
- BEDROOMS
5
- BATHROOMS
3
- SIZE
2,117 sq ft
197 sq m
- TENUREDescribes how you own a property. There are different types of tenure - freehold, leasehold, and commonhold.Read more about tenure in our glossary page.
Freehold
Key features
- Wonderful contemporary fitted kitchen opening up to the family room and Orangery.
- Separate one bedroom annex
- Private side gardens and south west facing rear gardens
- Planning permission for car port
- Owner solar panels with a guaranteed income for the next 10 years
- Extensively updated by the existing owners including new facia soffits, gutters, double glazing, central heating.
Description
The ground floor seamlessly flows from the kitchen/family room to the reception room and onwards to the inviting sitting room, creating an inviting ambiance for gatherings and relaxation. A spacious utility room, conveniently accessed from the kitchen, leads to the separate annex, offering myriad possibilities. Whether utilized as additional bedrooms, a guest suite, or a source of rental income, the annex features its own gardens and a well-appointed shower room, alongside a separate double bedroom.
Outside, the expansive front gardens welcome with the promise of future enhancements, including planning permission for a double carport and a sweeping driveway accommodating several vehicles. The rear garden, bathed in sunlight throughout the day, invites al fresco dining and leisurely afternoons in its secluded embrace. Beyond the property's confines lie the charms of Sarisbury Green, with its proximity to the cricket green, local shops, and the popular, sought after Sarisbury infant and junior schools, enhancing the appeal of this exceptional abode.
Nestled within the privacy of a cul-de-sac, this detached four-bedroom home, originally constructed circa 1985, offers an idyllic retreat.
Porch
Upvc double glazed door into brick built porch. Inset light. Double glazed opaque Upvc door into hallway.
Hallway
Porcelain tiled flooring. Understairs storage cupboard. Carpeted stairs with balustrade and spindles to first floor. Contemporary vertical radiator. Coving.
Cloakroom
Panelled door with chrome fittings. Double glazed opaque window to front. Chrome ladder style heated towel rail. Porcelain tiled flooring. Push button low level WC set in vanity units with cupboards either side. Corner wash hand basin with chrome waterfall basin mixer tap. Tiled splashback.
Study
Panelled door with chrome fittings. Double glazed window to front. Porcelain tiled flooring. Radiator. Coving.
Lounge
Multi pane door from hallway into reception room. Two radiators. Coving. Fitted carpet. Lovely brick fireplace with multi fuel stove, slate hearth and wooden mantelpiece. Double glazed window to side. Large opening to sitting room.
Sitting room
Laminate style flooring. Double glazed windows to side garden and concertina double glazed doors leading to decking area.
Kitchen/Dining/Family Room
Large opening from reception room to this truly wonderful space that is currently utilised as the kitchen/family room leading to the orangery/dining room.
Kitchen area: Multi pane, part panelled door from hallway with chrome fittings. Double glazed window to side garden. An extensive range of wall to ceiling white flush fitted kitchen units with integrated large fridge and integrated large freezer, pull out larder, range of fitted drawers with concealed secret cutlery drawer, all with soft closing mechanism. Laminate flooring. Electric under floor heating. Zanussi double oven with Zanussi in built microwave. Ceramic sink and drainer with mixer tap. Zanussi electric hob. Inset spots. Wooden breakfast bar. Vertical radiator.
Family area: Double glazed windows to garden. Opening up to the
Orangery: To side Inset spots: Double Glazed windows offering panoramic views of side and rear south west facing garden. Double French Doors to the second decking area. Electric under underfloor heating.
Utility
Part panelled and multi pane door to utility from kitchen. Double glazed Upvc stable door to side garden. Double glazed window to side. Porcelain flooring. Ideal wall mounted central heating boiler. Space for washing machine. Space for tumble drier. Stainless steel sink and drainer with mixer taps, cupboards above. Chrome ladder style heated towel rail. Upvc opaque door to annex.
Annex Lounge/Kitchen
Double aspect with double glazed window to front and double glazed opaque french door to side garden. In the kitchen there are fitted base units. Space for fridge. Circular stainless steel sink and drainer with mixer tap. Laminate flooring. Dimmer switch. Wall mounted electric heater. Panelled door with chrome fittings to shower room and panelled door with chrome fittings to bedroom.
Annex shower room
Double glazed opaque window to side garden. Low level w.c. Tiled shower cubicle. Pedestal wash hand basin with mixer taps.
Annex bedroom
Double glazed window to front. Wall mounted electric heater. Dimmer switch. Laminate flooring.
Landing
Half landing with picture arched double glazed window to side. On the landing is a double radiator, access to loft and airing cupboard housing hot water tank and shelving.
Master Bedroom
Double glazed window to rear garden. Radiator. Coving. A range of fitted triple wardrobes with sliding doors. Panelled folding doors to en suite.
En Suite
Double glazed opaque window to side. Low level w.c. Corner tiled shower with large rainfall effect shower. Inset spots. Tiled walls. Ladder style heated towel rail. Pedestal wash hand basin. Laminate flooring.
Bedroom 2
Panelled door with chrome fitting. Double glazed window to front garden. Radiator. Fitted large double wardrobe.
Bedroom 3
Panelled door with chrome fittings. Double glazed window to front. Radiator. Double fitted wardrobe with mirrored sliding doors.
Bedroom 4
Panelled door with chrome fittings. Double glazed window to rear garden. Radiator. Coving. Double wardrobes with mirrored sliding doors.
Bathroom
Panelled door with chrome fittings. Double glazed opaque window to garden. Lovely bathroom with a freestanding bath and freestanding chrome mixture tap. Large tiled shower cubicle with rainfall shower and hand held shower attachment. Low level w.c. Wash hand basin set in vanity unit with chrome mixer taps. Tiled flooring. Chrome ladder style heated towel rail.
Garden
To the front of the property is a sweeping driveway that can accommodate several cars. The large expanse of grass has planning permission for a car port - planning application number is P/22/1070/FP. The secured double gates then lead to the gravelled side garden with a decking area which in turn leads to the rear south west facing gardens. Mainly laid to lawn with a new right hand panelled fence, newly planted trees to the bottom of the garden and two decking areas
Brochures
Brochure 1- COUNCIL TAXA payment made to your local authority in order to pay for local services like schools, libraries, and refuse collection. The amount you pay depends on the value of the property.Read more about council Tax in our glossary page.
- Ask agent
- PARKINGDetails of how and where vehicles can be parked, and any associated costs.Read more about parking in our glossary page.
- Driveway,Off street
- GARDENA property has access to an outdoor space, which could be private or shared.
- Front garden,Enclosed garden,Rear garden,Back garden
- ACCESSIBILITYHow a property has been adapted to meet the needs of vulnerable or disabled individuals.Read more about accessibility in our glossary page.
- Ask agent
Bridge Road, Sarisbury Green, SO31
Add an important place to see how long it'd take to get there from our property listings.
__mins driving to your place
Your mortgage
Notes
Staying secure when looking for property
Ensure you're up to date with our latest advice on how to avoid fraud or scams when looking for property online.
Visit our security centre to find out moreDisclaimer - Property reference 129BR. The information displayed about this property comprises a property advertisement. Rightmove.co.uk makes no warranty as to the accuracy or completeness of the advertisement or any linked or associated information, and Rightmove has no control over the content. This property advertisement does not constitute property particulars. The information is provided and maintained by Brambles Estate Agents (Warsash) Ltd, Warsash. Please contact the selling agent or developer directly to obtain any information which may be available under the terms of The Energy Performance of Buildings (Certificates and Inspections) (England and Wales) Regulations 2007 or the Home Report if in relation to a residential property in Scotland.
*This is the average speed from the provider with the fastest broadband package available at this postcode. The average speed displayed is based on the download speeds of at least 50% of customers at peak time (8pm to 10pm). Fibre/cable services at the postcode are subject to availability and may differ between properties within a postcode. Speeds can be affected by a range of technical and environmental factors. The speed at the property may be lower than that listed above. You can check the estimated speed and confirm availability to a property prior to purchasing on the broadband provider's website. Providers may increase charges. The information is provided and maintained by Decision Technologies Limited. **This is indicative only and based on a 2-person household with multiple devices and simultaneous usage. Broadband performance is affected by multiple factors including number of occupants and devices, simultaneous usage, router range etc. For more information speak to your broadband provider.
Map data ©OpenStreetMap contributors.
