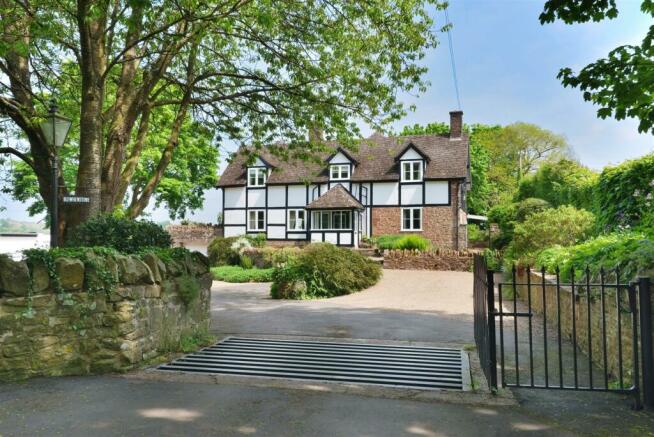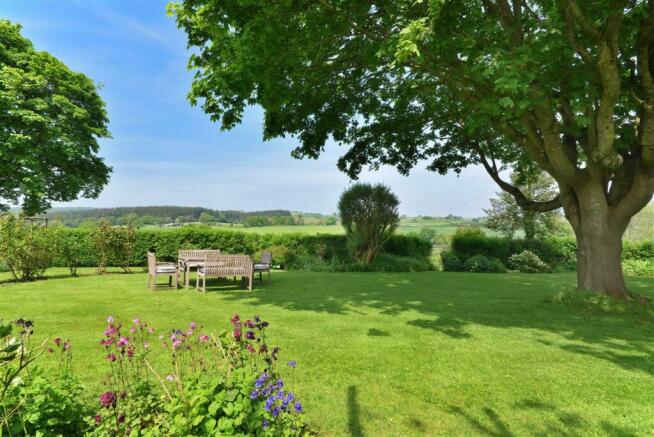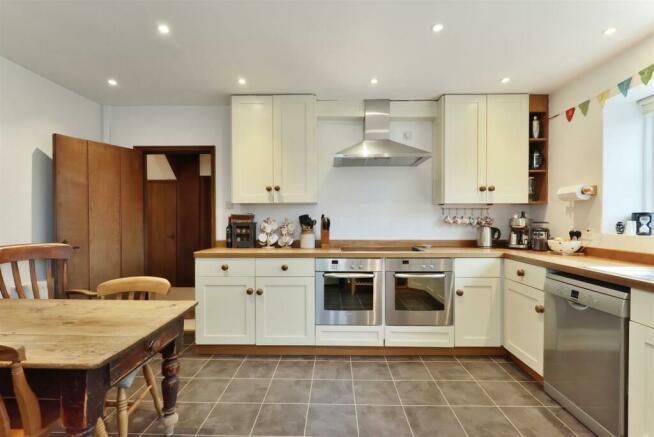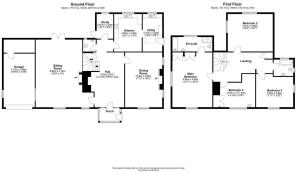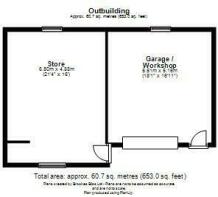Hoarwithy - with separate paddock

- PROPERTY TYPE
Detached
- BEDROOMS
4
- BATHROOMS
2
- SIZE
3,327 sq ft
309 sq m
- TENUREDescribes how you own a property. There are different types of tenure - freehold, leasehold, and commonhold.Read more about tenure in our glossary page.
Freehold
Key features
- Excellent family house
- Well presented and maintained throughout
- Large entrance hall
- Three good reception rooms
- Kitchen/breakfast room and utility
- Four double bedrooms
- En suite to master and family bathroom
- Large gardens to 0.75ac
- Small paddock to 0.78ac
- No near neighbours
Description
Situation and description
This striking house is set away from main roads, in a delightful rural location, standing on its own with no immediate neighbours. Although tucked away it also offers easy access to both the cathedral city of Hereford, which has a mainline train station, and the market town of Ross-on-Wye, which in turn offers instant connections to the M50 motorway and the Midlands, as well as Newport and Cardiff via the A40. Local facilities are available at Much Birch with a doctors’ surgery and village school, there are local shops at Wormelow and Pengethley and various local pubs all within a short drive. The beautiful River Wye lies within a mile and offers the opportunity for fishing and canoeing, and there are plenty of good walks closeby.
Blewhenstone itself is an attractive Grade II listed house which blends character and practicality to create a very comfortable family house. The rooms are spacious with good ceiling heights, and there are plenty of windows allowing natural light through as well as providing lovely views over the surrounding countryside. Practical features include double glazing throughout, oil fired central heating, fitted carpets, and oak internal doors, as well as a partly revealed cruck beam. Set within its own plot, the house also has excellent garage space and a very useful workshop, or storeroom, which has the potential for a variety of uses.
On arrival a good-sized front porch leads into an impressive and welcoming reception hall with oak doors providing access to a useful cloakroom and to a large sitting room with windows on two sides and glazed doors to the gardens allowing light to stream in. Exposed ceiling timbers give the room plenty of character and an open fireplace provides a focal point for colder evenings. On the other side of the hall a large dining room is ideal for entertaining and has a dual aspect, working fireplace, and exposed timbers. A separate study creates a quiet space to work and has direct access to the gardens. The kitchen/breakfast room enjoys far reaching views over the gardens to countryside beyond and, as always, is the main hub of the house. It includes a fitted kitchen with plenty of working and cupboard space as well as integrated appliances including a Bosch double oven. The adjoining utility room has direct access to the outside.
From the reception hall, a half turn staircase leads up to a good-sized landing and to the spacious master bedroom. Here there are fantastic views as well as two sets of double wardrobes, exposed timbers and a large en suite bathroom, with both bath and separate shower, and again delightful rural views. There are three further double bedrooms, all with their own character, supported by a family bathroom.
Outside: The house is approached from a small council-maintained lane by its own private drive which sweeps down to a large parking and turning area. Here access can be gained to an integral single garage with automatic roller door, EV charger, power points and lighting. A separate garage/workshop lies a short distance away and provides additional enclosed space with an adjoining large storeroom. This area offers plenty of opportunity for a variety of uses and could create a gym, playroom or perhaps be converted to ancillary accommodation, subject to any necessary approval.
Blewhenstone stands in beautiful gardens that further compliment this lovely property. Included are a variety of trees and shrubs, and floral borders, with lawns to the front and rear. The gardens are quite manageable but allow for plenty of space for a family, or those wishing to soak up the sun on a warm summers day. The whole plot is well enclosed by fencing and mature hedging and the rear garden, in particular, enjoys open views over adjoining farmland.
A short distance away from the house, access can be gained to a small paddock which extends to approximately 0.78 acres and could offer a variety of uses.
Services and Considerations
Mains water and electricity connected. Private drainage and oil-fired central heating.
Tenure Freehold
Council Tax Band G / EPC N/A
Mobile Phone Coverage 4G
Broadband Fibre
Property is Grade II Listed
It is not our company policy to test services and domestic appliances, so we cannot verify that they are in working order. These and any matters relating to Rights of Way should be checked with your Solicitor or Surveyor.
Prospective purchasers: Upon submitting an offer, we will require by law, proof of ID for all buyers. A picture ID and a separate address ID together with proof of funding.
Directions
///reading.stiffly.doted
From Hereford take the A49 south towards Ross on Wye and proceed for approximately 6 miles passing through Much Birch. At a small crossroads turn left for Hoarwithy and Kings Caple and continue for about half a mile before taking the first left hand turning into an unmarked lane. Proceed along the lane and Blewhenstone is the first house on the right-hand side.
Brochures
Brochure BLEW V5.pdf- COUNCIL TAXA payment made to your local authority in order to pay for local services like schools, libraries, and refuse collection. The amount you pay depends on the value of the property.Read more about council Tax in our glossary page.
- Band: G
- PARKINGDetails of how and where vehicles can be parked, and any associated costs.Read more about parking in our glossary page.
- Yes
- GARDENA property has access to an outdoor space, which could be private or shared.
- Yes
- ACCESSIBILITYHow a property has been adapted to meet the needs of vulnerable or disabled individuals.Read more about accessibility in our glossary page.
- Ask agent
Energy performance certificate - ask agent
Hoarwithy - with separate paddock
Add your favourite places to see how long it takes you to get there.
__mins driving to your place


Your mortgage
Notes
Staying secure when looking for property
Ensure you're up to date with our latest advice on how to avoid fraud or scams when looking for property online.
Visit our security centre to find out moreDisclaimer - Property reference 33008880. The information displayed about this property comprises a property advertisement. Rightmove.co.uk makes no warranty as to the accuracy or completeness of the advertisement or any linked or associated information, and Rightmove has no control over the content. This property advertisement does not constitute property particulars. The information is provided and maintained by Brookes Bliss Estate Agents, Hereford. Please contact the selling agent or developer directly to obtain any information which may be available under the terms of The Energy Performance of Buildings (Certificates and Inspections) (England and Wales) Regulations 2007 or the Home Report if in relation to a residential property in Scotland.
*This is the average speed from the provider with the fastest broadband package available at this postcode. The average speed displayed is based on the download speeds of at least 50% of customers at peak time (8pm to 10pm). Fibre/cable services at the postcode are subject to availability and may differ between properties within a postcode. Speeds can be affected by a range of technical and environmental factors. The speed at the property may be lower than that listed above. You can check the estimated speed and confirm availability to a property prior to purchasing on the broadband provider's website. Providers may increase charges. The information is provided and maintained by Decision Technologies Limited. **This is indicative only and based on a 2-person household with multiple devices and simultaneous usage. Broadband performance is affected by multiple factors including number of occupants and devices, simultaneous usage, router range etc. For more information speak to your broadband provider.
Map data ©OpenStreetMap contributors.
