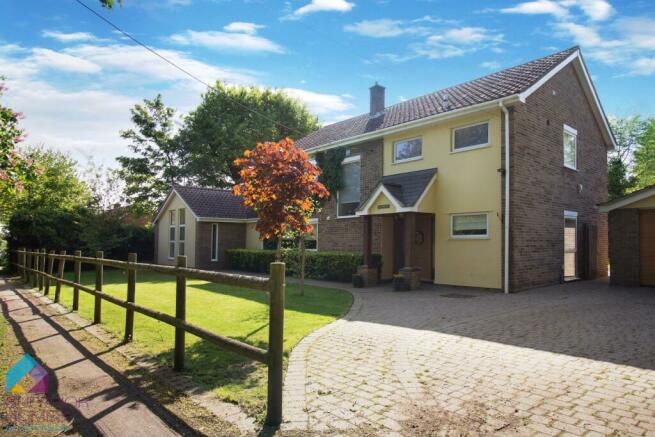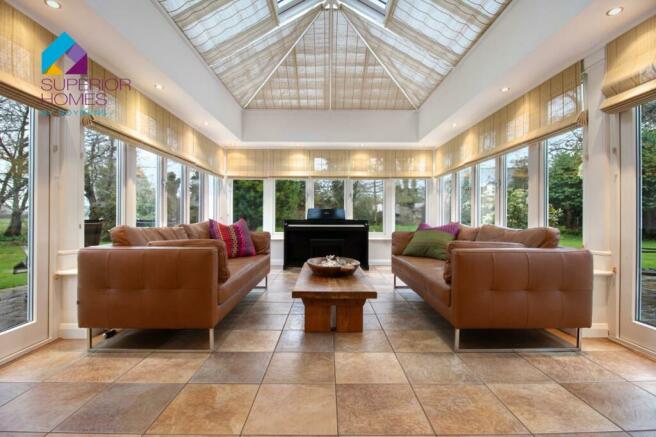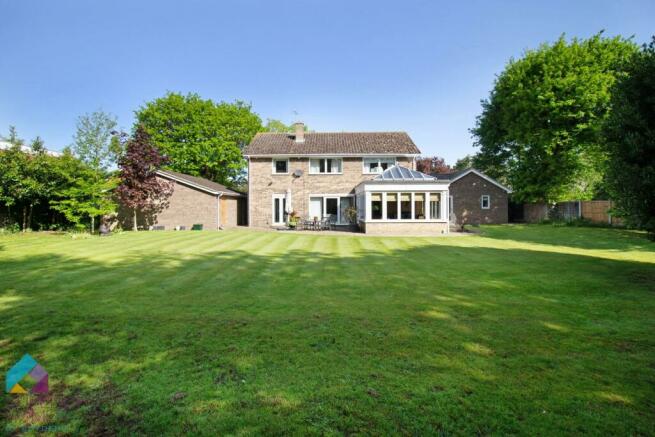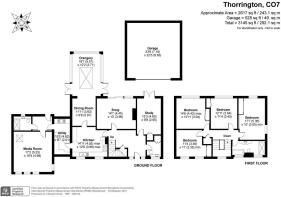Salmons Lane, Thorrington

- PROPERTY TYPE
Detached
- BEDROOMS
4
- BATHROOMS
2
- SIZE
Ask agent
- TENUREDescribes how you own a property. There are different types of tenure - freehold, leasehold, and commonhold.Read more about tenure in our glossary page.
Freehold
Key features
- HIGH SPECIFICATION
- NO ONWARD CHAIN
- SOUTH FACING REAR GARDEN
- VILLAGE LOCATION
- GOOD ROAD AND RAIL LINKS
- EXTENDED FAMILY HOME
- FARMLAND VIEWS
- DOUBLE GARAGE
- COUNCIL TAX BAND F £3013
- EPC RATING D
Description
Boasting large naturally lit open spaces, modern décor including original parquet flooring throughout much of the downstairs, and enviable farmland views to the rear, this property provides a truly luxurious experience. With four/five spacious bedrooms, 2 washrooms and a large kitchen space with a door to the dining space which flows into a modern orangery overlooking the rear garden, the house is perfect for entertaining guests or simply enjoying quality time with family and friends. The property also features a generously sized garden, double garage and private driveway, providing plenty of space for parking and outdoor activities. With its unbeatable location, South facing rear garden and stunning design, this property is the perfect opportunity to enjoy the very best of modern living.
The property is accessed through an oak-beamed open porch, into the entrance hall with stairs leading to the first floor and access to the downstairs WC complete with built-in storage which could be re-configured to include a shower. The main lounge is accessed directly from the hallway and offers large french doors which flow out into the rear garden and patio area, there is also a feature fireplace with an inset gas fire. The kitchen is well equipped with modern, base and eye-level units with hardwearing quartz worktops incorporating all Miele appliances, an inset double butler sink, gas hob, double electric oven, American style fridge/freezer and dishwasher, a door from here then leads into the dining space (this area could be opened up to create open plan living, subject to survey).
The dining room space is light and airy and gives access to the stunning orangery which have fitted blinds, french doors and offers stunning views out into the garden all year round. There is a third reception/study space from the entrance hall with independent access (ideal for running a home business as this was previously the vicars' office).
The utility room connects the main house to a separate wing; a space which could easily be adapted to become an annexe space. The utility room benefits from fitted units with space for appliances and leads to a rear lobby space with a separate back door. There is an exceptional vaulted reception space off of here with many windows, this room could easily be used as the annexe living/bedroom, alternatively as a games room, or a movie room for the main house. A modern downstairs shower room leads from the rear lobby, complete with a walk-in shower, close coupled WC and a pedestal-style wash basin.
On the first floor, there are four well-proportioned bedrooms all with large windows bringing in an abundance of natural light, the rear bedrooms benefit from farmland views to the rear and all bedrooms have built-in wardrobes. There is a family bathroom on this level which has recently been fully refurbished with a large double walk-in shower cubicle, feature bath, tiled flooring and wall, close coupled WC and a large vanity wall-mounted sink unit.
Externally the property sits on a plot in the region of 0.4 acres and offers views of open farmland to the Easterly boundary. To the front there is a lawned area, post and rail fencing, and a large brick block driveway offering off-road parking for many vehicles, the driveway leads to the double garage which is modern with power, and lighting and has a side door for access. The rear garden is mainly laid to lawn with a patio area immediately abutting the rear of the property, there are many well-established trees and shrubs in the garden which, when in full leaf provide the garden with a private un-overlooked space whilst also offering many local amenities on its doorstep.
The position of Ketchikan offers a wonderful balance of tranquillity, very little traffic, noise, and easy access to the A12 corridor.
Thorrington Village is nearby Great Bentley and offers good services which include a national rail station (Clacton line) for London's Liverpool Street via Colchester, a village school, pub, post office and doctor's surgery. Wivenhoe and Great Bentley are approximately 3 miles equidistance from the property for wider facilities and Colchester (Britain's oldest recorded town) is just 6 miles for high street shopping, there is also a large Waitrose & Tesco Extra on the East side of the City centre and is easily accessible from Thorrington. The mainline rail service (50 minutes train journey for Liverpool Street).
The general surrounding area is scenic countryside with coastal towns being approximately 10 miles with Sailing clubs at both Wivenhoe & Brightlingsea as well as stunning coastal walks at the ever-popular Frinton on Sea accessible by both road and rail. For horse lovers, the Wix equestrian centre is also 10 miles away.
HALL - 14'9'' x 10' (4.5m x 3m)
GROUND FLOOR CLOAKROOM - 6'7'' x 6' (2m x 1.8m)
LOUNGE - 16'2'' x 13' (4.9m x 4m)
DINING ROOM - 9'8'' x 11'11'' (2.9m x 3.6m)
ORANGERY - 18'1'' x 13' (5.5m x 4m)
STUDY - 15'4'' x 9'8'' (4.7m x 2.9m)
KITCHEN - 12'5'' x 15' (3.8m x 4.6m)
UTILITY ROOM - 6'7'' x 15'2'' (2m x 4.6m)
REAR LOBBY - 8'3'' x 6'2'' (2.5m x 1.9m)
SHOWER ROOM - 6'2'' x 7'8'' (1.9m x 2.3m)
LOUNGE/BEDROOM - 17' x 16'4'' (5.2m x 5m)
FIRST FLOOR LANDING - 14'8'' x 11'3'' (4.5m x 3.4m)
BEDROOM - 1 - 14'6'' x 13' (4.4m x 4m)
BEDROOM - 2 - 11'4'' x 12'11'' (3.5m x 3.9m)
BEDROOM - 3 - 17'8'' x 10' (5.4m x 3m)
BEDROOM - 4 - 11'7'' x 11' (3.5m x 3.4m)
BATHROOM - 14' x 6'7'' (4.3m x 2m)
GARAGE - 21'9'' x 22'10'' (6.6m x 7m)
Council TaxA payment made to your local authority in order to pay for local services like schools, libraries, and refuse collection. The amount you pay depends on the value of the property.Read more about council tax in our glossary page.
Band: F
Salmons Lane, Thorrington
NEAREST STATIONS
Distances are straight line measurements from the centre of the postcode- Great Bentley Station1.3 miles
- Alresford (Essex) Station2.1 miles
- Weeley Station3.3 miles
About the agent
Welcome to Boydens Colchester Branch.
We are here to support you on every stage of your home moving journey. As a family business with its roots in the 1960’s, Boydens today is a team of committed professionals who work to deliver an exceptional service in the Colchester area.
Rely on us for straight-forward advice on all aspects of your property moving journey, whether selling or letting, we have the answers.
We know the areas you want to live in as we live there ourselves,
Industry affiliations



Notes
Staying secure when looking for property
Ensure you're up to date with our latest advice on how to avoid fraud or scams when looking for property online.
Visit our security centre to find out moreDisclaimer - Property reference 2657847. The information displayed about this property comprises a property advertisement. Rightmove.co.uk makes no warranty as to the accuracy or completeness of the advertisement or any linked or associated information, and Rightmove has no control over the content. This property advertisement does not constitute property particulars. The information is provided and maintained by Boydens, Colchester. Please contact the selling agent or developer directly to obtain any information which may be available under the terms of The Energy Performance of Buildings (Certificates and Inspections) (England and Wales) Regulations 2007 or the Home Report if in relation to a residential property in Scotland.
*This is the average speed from the provider with the fastest broadband package available at this postcode. The average speed displayed is based on the download speeds of at least 50% of customers at peak time (8pm to 10pm). Fibre/cable services at the postcode are subject to availability and may differ between properties within a postcode. Speeds can be affected by a range of technical and environmental factors. The speed at the property may be lower than that listed above. You can check the estimated speed and confirm availability to a property prior to purchasing on the broadband provider's website. Providers may increase charges. The information is provided and maintained by Decision Technologies Limited.
**This is indicative only and based on a 2-person household with multiple devices and simultaneous usage. Broadband performance is affected by multiple factors including number of occupants and devices, simultaneous usage, router range etc. For more information speak to your broadband provider.
Map data ©OpenStreetMap contributors.




