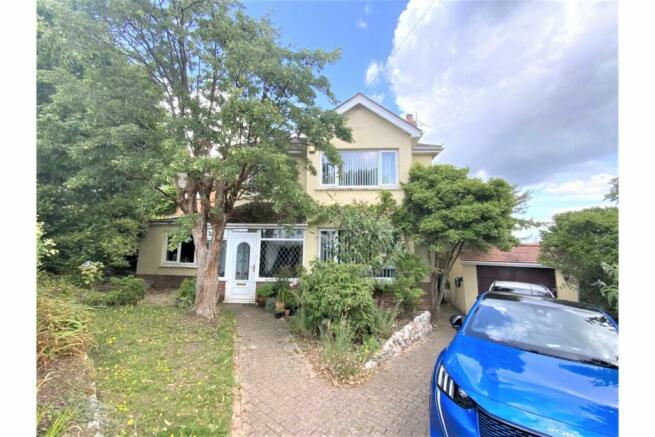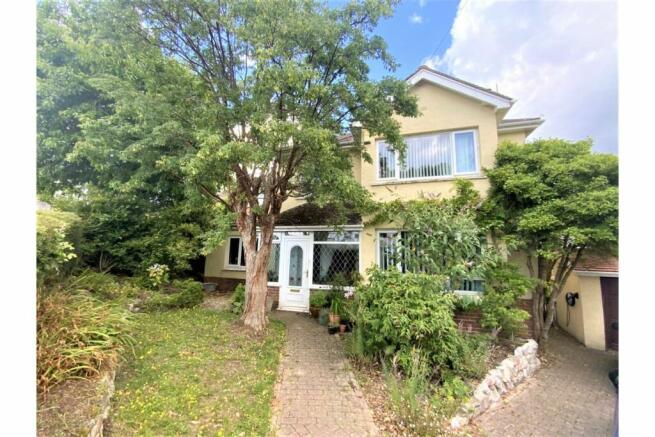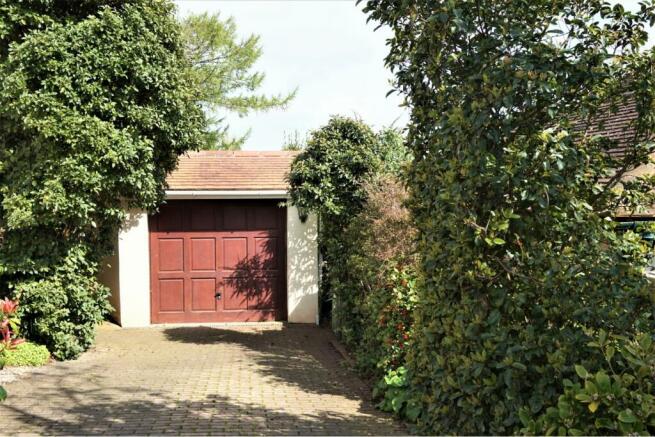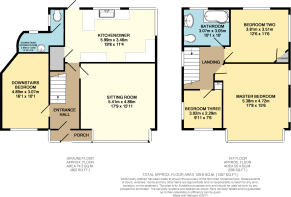East Cliff Road, Dawlish, EX7

- PROPERTY TYPE
Detached
- BEDROOMS
4
- BATHROOMS
2
- SIZE
Ask agent
- TENUREDescribes how you own a property. There are different types of tenure - freehold, leasehold, and commonhold.Read more about tenure in our glossary page.
Freehold
Key features
- Four Bedroom Detached Family House
- 19Ft Kitchen/Diner
- 17Ft Sitting Room
- Contemporary Shower Room & Family Bathroom
- Garage
- Double Glazed
- Beautiful Gardens
- Central Heating
- Electric Vehicle Charging Point
- Boiler
Description
Far reaching sea and countryside views are an asset to this four bedroom detached family home. A 19ft contemporary kitchen/diner with views across the rear garden provide the perfect family environment for modern living. Along with the 17ft sitting room creating a spacious contribution to the ground floor. A fourth bedroom is situated to the ground floor providing an ideal guest room or annex style living benefitting from the downstairs modern shower room and W.C. Three double aspect bedrooms two of them generous doubles, are serviced by a modern and contemporary bathroom.
The large rear garden is beautifully landscaped with shrubs, tall tree trees and ponds creating a fabulous entertaining and relaxing environment. There are also fruit trees, veggie patches, green house and chicken run.
Parking is generously provided by a long block paved driveway with detached garage.
Viewing is essential.
Entrance Porch
Double aspect, double glazed leaded light windows and double glazed door. Tiled floor. Double glazed inner door to the entrance hall.
Entrance Hall
Smooth set ceiling. Ceiling light point. Staircase to the first floor landing with storage space under. Radiator. Power points. Doors sitting room, bedroom four and kitchen/diner.
Sitting Room
17'9 x 15'11
Double glazed triple aspect windows into the front bay. Two further double glazed windows to the side. Feature focal point logburner set within hearth surround. Radiator.
Kitchen / Diner
19'8 x 11'4
A superb family environment. Smooth set ceiling. Three ceiling light points. Double glazed double aspect windows to the garden. Double glazed door to the garden. Range of modern and contemporary wall and base units with wooden worktops. Under wall unit down lighting. Bluetooth speaker built in to wall units. Inset 'Belfast' sink with mixer tap over. Space for Wide American style fridge freezer and range cooker. Bespoke built in corner seating for the dining area with lighting point over and views across the garden. Door to storage cupboard housing washing machine. Door to the downstairs contemporary shower room leading to separate W.C.
Bedroom Four
16'1 x 10'1
Situated on the ground floor. Double glazed window to the front aspect. Two wall light points. Radiator.
Downstairs Shower
8'10 x 3'5
Modern and contemporary shower room. Double glazed window to the side aspect. Wall mounted shower. Wash hand basin with mixer tap over. Wall mounted heated ladder towel rail. Tiled feature wall with further tiled wall and floor areas. Door to the W.C.
W.C.
Double glazed window to the side aspect. Low level W.C. Tiled wall and floor areas.
First Floor Landing
Double glazed window to the side aspect. Loft hatch. Radiator. Power points. Doors to the bedrooms and family bathroom.
Master Bedroom
17'8 x 15'6
Double glazed triple aspect windows into the front bay. Two further double glazed windows to the side. Radiator.
Bedroom Two
12'6 x 11'6
Double glazed double aspect windows to the rear and side. Benefitting from sea and countryside views. Double doors to the airing storage cupboard. Radiator.
Bedroom Three
10'1 x 10'
Double glazed double aspect windows. Recess area with wash hand basin with mixer tap over inset to vanity storage unit. Radiator.
Bathroom
9'11 x 7'6
Opaque double glazed window to the rear aspect. Panel enclosed shower bath with mixer tap and shower attachment over and splash screen door. Low level W.C. Contemporary oval wash hand basin with mixer tap over resting to modern vanity storage with cupboard and draw storage. Wall mounted heated ladder towel rail. Tiled wall areas with feature tiled accent wall.
Patio
A paved patio wraps around to the sides and rear of the property providing access to the side patio with garage entrance. Further access to the sides of the property. Paved pathway leads to the side and steps with pagoda lead to the main garden area.
Substantial lawn area landscaped with an abundance of attractive flowers, trees and shrubs throughout which is home to birds and wildlife. To the rear are two veggie patches with fruit trees. There is also a summer house, greenhouse and chicken enclosure.
Garage
Detached garage with up and over door. Double glazed window to the rear aspect. Door to the side patio. Built in storage shed under accessed from the garden. Patterned block paved driveway providing parking for multiple vehicles accessed via the gated entrance.
Front Garden
Gated access opens to the block paved driveway leading to the deatched garage. Block paved pathway leads to the entrance porch. The remainder is laid to lawn with flower beds. Enclosed by high level hedges.
Disclaimer for virtual viewings
Some or all information pertaining to this property may have been provided solely by the vendor, and although we always make every effort to verify the information provided to us, we strongly advise you to make further enquiries before continuing.
If you book a viewing or make an offer on a property that has had its valuation conducted virtually, you are doing so under the knowledge that this information may have been provided solely by the vendor, and that we may not have been able to access the premises to confirm the information or test any equipment. We therefore strongly advise you to make further enquiries before completing your purchase of the property to ensure you are happy with all the information provided.
Brochures
Brochure- COUNCIL TAXA payment made to your local authority in order to pay for local services like schools, libraries, and refuse collection. The amount you pay depends on the value of the property.Read more about council Tax in our glossary page.
- Band: D
- PARKINGDetails of how and where vehicles can be parked, and any associated costs.Read more about parking in our glossary page.
- Garage,Driveway
- GARDENA property has access to an outdoor space, which could be private or shared.
- Private garden
- ACCESSIBILITYHow a property has been adapted to meet the needs of vulnerable or disabled individuals.Read more about accessibility in our glossary page.
- Ask agent
East Cliff Road, Dawlish, EX7
Add your favourite places to see how long it takes you to get there.
__mins driving to your place
Your mortgage
Notes
Staying secure when looking for property
Ensure you're up to date with our latest advice on how to avoid fraud or scams when looking for property online.
Visit our security centre to find out moreDisclaimer - Property reference 242832-1. The information displayed about this property comprises a property advertisement. Rightmove.co.uk makes no warranty as to the accuracy or completeness of the advertisement or any linked or associated information, and Rightmove has no control over the content. This property advertisement does not constitute property particulars. The information is provided and maintained by Purplebricks, covering Exeter. Please contact the selling agent or developer directly to obtain any information which may be available under the terms of The Energy Performance of Buildings (Certificates and Inspections) (England and Wales) Regulations 2007 or the Home Report if in relation to a residential property in Scotland.
*This is the average speed from the provider with the fastest broadband package available at this postcode. The average speed displayed is based on the download speeds of at least 50% of customers at peak time (8pm to 10pm). Fibre/cable services at the postcode are subject to availability and may differ between properties within a postcode. Speeds can be affected by a range of technical and environmental factors. The speed at the property may be lower than that listed above. You can check the estimated speed and confirm availability to a property prior to purchasing on the broadband provider's website. Providers may increase charges. The information is provided and maintained by Decision Technologies Limited. **This is indicative only and based on a 2-person household with multiple devices and simultaneous usage. Broadband performance is affected by multiple factors including number of occupants and devices, simultaneous usage, router range etc. For more information speak to your broadband provider.
Map data ©OpenStreetMap contributors.




