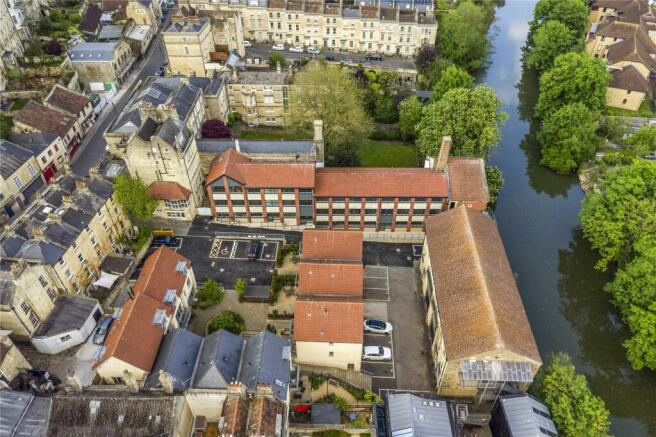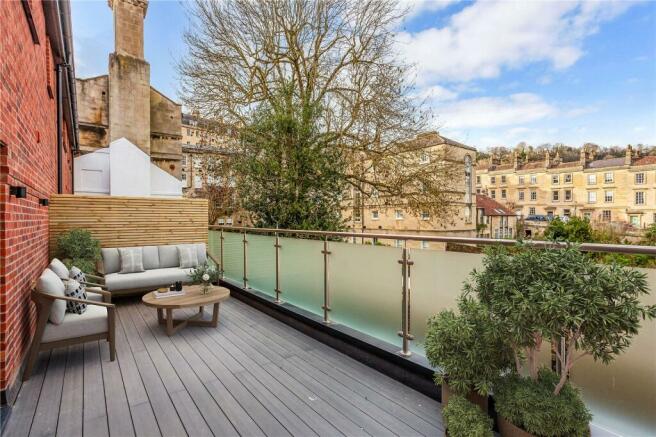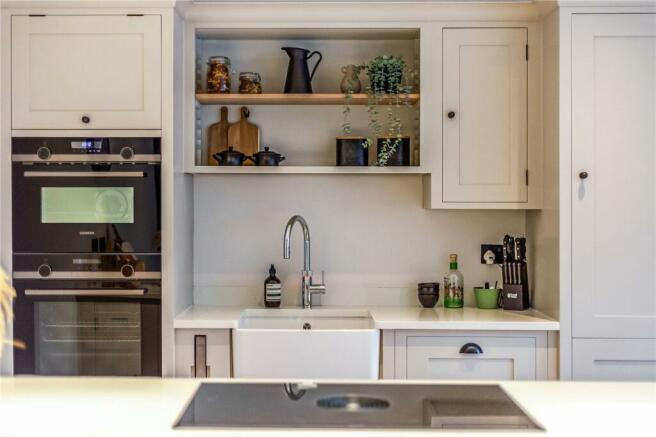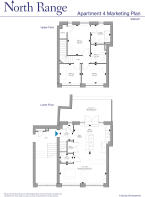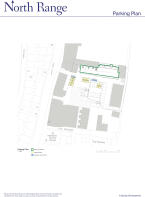
Apartment 4 North Range, Walcot Yard, Bath, BA1

- PROPERTY TYPE
Duplex
- BEDROOMS
3
- BATHROOMS
2
- SIZE
958 sq ft
89 sq m
Key features
- Exclusive development of nine apartments
- Limited release with full availability on request
- Neptune 'Suffolk' Kitchens
- Three bedrooms
- Private terrace (16.3sq m) with views
- Electric vehicle charging
- Secure allocated parking
- Predicted B EPC or above
Description
Description
North Range, Walcot Yard, Bath, BA1 5DW.
Apartment 4 is arranged over the first and second floors, comprising three bedrooms. Upon entering this exclusive apartment you are greeted by a striking dual aspect open plan living space with double doors leading out onto the spacious private terrace with the most wonderful views. A Neptune kitchen hints at the luxurious specification whilst the picture windows allow for light filled sitting and dining areas. On this floor you’ll also find a convenient WC and storage / utility cupboard.
Stairs lead up from the first floor living space to the bedroom accommodation on the second floor. The principal bedroom features an en suite shower room whilst the second and third bedrooms have access to a well-appointed family bathroom.
North Range is an exciting reimagining of a period property in the very heart of artisanal Walcot. Located in a serene spot off Walcot Street and behind electric gates, North Range offers a selection of exceptionally well appointed lateral and duplex apartments. Several of the apartments benefit from private outside space and all homes have private allocated parking.
The two bedroom ground floor apartments (2, 6 and 7) are an excellent use of space with private courtyards. The spacious two bedroom lateral homes are positioned on the ground, first and second floors and provide an abundance of living space. The stunning duplex three bedroom homes are located across first and second floors and have private rear facing terraces with captivating views across gardens, river and city scape beyond.
North Range showcases an exceptional specification such as underfloor heating and iconic Neptune kitchens with Quooker taps, whilst impressive ceiling heights and generous accommodation creates living spaces perfect for modern living. Large picture windows ensure each home is flooded with natural light.
*Limited release with full availability on request*
Location
The location of North Range is ideal for those looking to immerse themselves in Bath’s vibrant cultural scene, with easy access to some of the city’s best dining, shopping, and entertainment options.
The artisan quarter is known for its lively atmosphere and diverse range of independent boutiques, cafés, and galleries, providing residents with endless opportunities to explore and discover the best of Bath.
The stunning Georgian architecture, world renowned Roman Baths, and impressive Bath Abbey are just a few of the many reasons to visit this British cultural hub.
Square Footage: 958 sq ft
Leasehold with approximately 970 years remaining.
Additional Info
Ground Rent - peppercorn
Some digitally stages images used
Brochures
Web Details- COUNCIL TAXA payment made to your local authority in order to pay for local services like schools, libraries, and refuse collection. The amount you pay depends on the value of the property.Read more about council Tax in our glossary page.
- Band: TBC
- PARKINGDetails of how and where vehicles can be parked, and any associated costs.Read more about parking in our glossary page.
- Yes
- GARDENA property has access to an outdoor space, which could be private or shared.
- Yes
- ACCESSIBILITYHow a property has been adapted to meet the needs of vulnerable or disabled individuals.Read more about accessibility in our glossary page.
- Ask agent
Energy performance certificate - ask agent
Apartment 4 North Range, Walcot Yard, Bath, BA1
Add your favourite places to see how long it takes you to get there.
__mins driving to your place
Explore area BETA
Bath
Get to know this area with AI-generated guides about local green spaces, transport links, restaurants and more.
Powered by Gemini, a Google AI model
Leading Property Consultants
Expansive Property Website
Over 100 UK Offices
Over 30 London Offices
Leaders in Research
Mortgages & Finance services
Founded in 1855, Savills is a leading global estate agency with over 100 locations around the UK including 35 offices in London.
Whether buying, selling, letting or renting a property, our experienced estate agents take the time to understand your property needs and guide you through every step of the process.
We also provide an array of specialist services, including mortgage and finance advice, and consultancy services informed by market trends.
Your mortgage
Notes
Staying secure when looking for property
Ensure you're up to date with our latest advice on how to avoid fraud or scams when looking for property online.
Visit our security centre to find out moreDisclaimer - Property reference BRD230249. The information displayed about this property comprises a property advertisement. Rightmove.co.uk makes no warranty as to the accuracy or completeness of the advertisement or any linked or associated information, and Rightmove has no control over the content. This property advertisement does not constitute property particulars. The information is provided and maintained by Savills New Homes, Bath. Please contact the selling agent or developer directly to obtain any information which may be available under the terms of The Energy Performance of Buildings (Certificates and Inspections) (England and Wales) Regulations 2007 or the Home Report if in relation to a residential property in Scotland.
*This is the average speed from the provider with the fastest broadband package available at this postcode. The average speed displayed is based on the download speeds of at least 50% of customers at peak time (8pm to 10pm). Fibre/cable services at the postcode are subject to availability and may differ between properties within a postcode. Speeds can be affected by a range of technical and environmental factors. The speed at the property may be lower than that listed above. You can check the estimated speed and confirm availability to a property prior to purchasing on the broadband provider's website. Providers may increase charges. The information is provided and maintained by Decision Technologies Limited. **This is indicative only and based on a 2-person household with multiple devices and simultaneous usage. Broadband performance is affected by multiple factors including number of occupants and devices, simultaneous usage, router range etc. For more information speak to your broadband provider.
Map data ©OpenStreetMap contributors.
