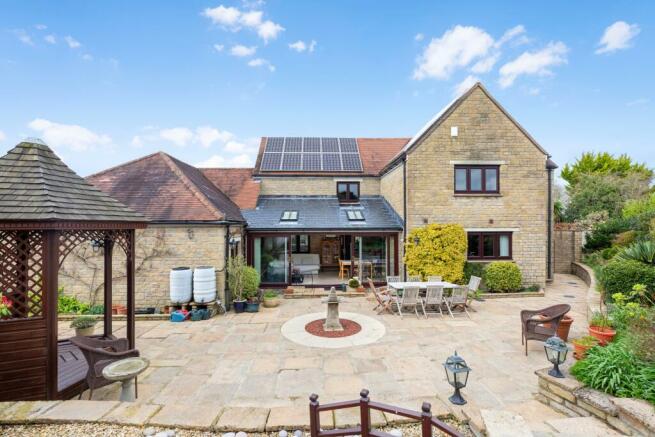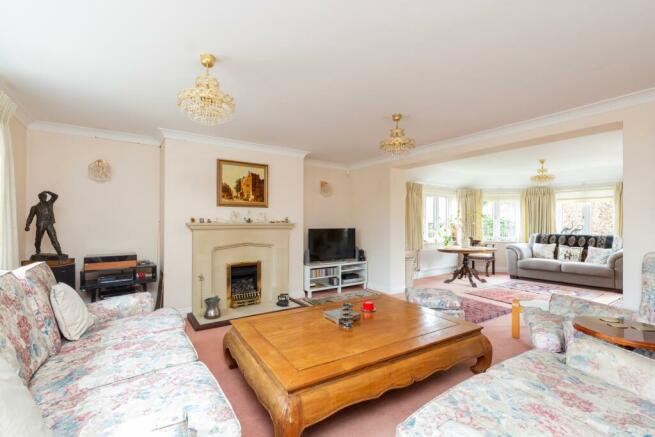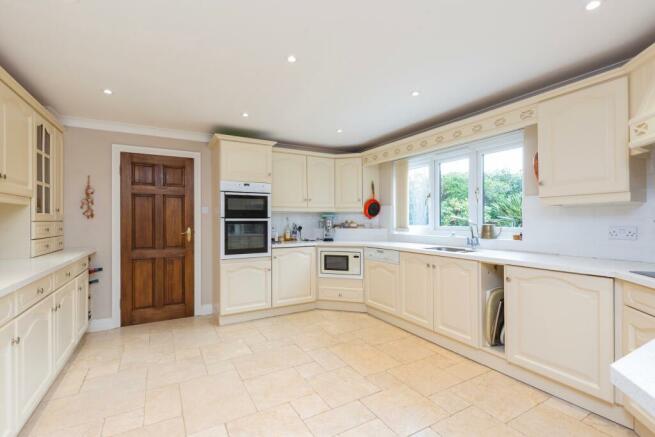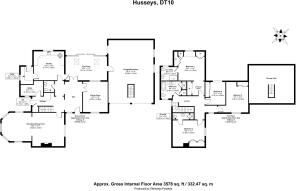Husseys, Marnhull, Sturminster Newton
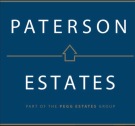
- PROPERTY TYPE
Detached
- BEDROOMS
4
- BATHROOMS
3
- SIZE
Ask agent
- TENUREDescribes how you own a property. There are different types of tenure - freehold, leasehold, and commonhold.Read more about tenure in our glossary page.
Freehold
Key features
- Highly Sought After Area
- Master En-Suite
- Sunny Low Maintence Wrap around Gardens
- Detached Four Bedroom House
- Large Garage Facility
Description
As you step into the property, the open entrance hall sets the tone for a welcoming and spacious interior. To the left, the beautifully designed living room awaits, complete with an extended snug area that invites relaxation and entertainment. The abundance of natural light filtering through the windows enhances the airy and inviting ambience of the room.
Moving through the property, the well-appointed kitchen is a culinary enthusiast's dream. Situated towards the rear of the house, it boasts a substantial size, providing ample workspace and storage solutions with its well-crafted units. The layout and design of the kitchen ensure that cooking and meal preparation are not only convenient but also enjoyable.
A delightful feature of this property is the orangery located at the back, offering a charming space that seamlessly connects the indoor and outdoor areas. From the orangery, access to the double garage provides added convenience for storing vehicles and household items, enhancing the functionality of the property.
For formal dining or hosting gatherings, the spacious dining room on the ground floor offers a perfect setting. Its generous size and elegant decor create a sophisticated atmosphere for memorable meals and social occasions.
Upstairs, the property continues to impress with four double bedrooms, each offering comfort and privacy for its occupants. The master bedroom stands out with its en-suite bathroom, providing a private sanctuary within the home. The additional bedrooms are well-proportioned and versatile, offering flexibility for various lifestyle needs.
The family bathroom, which offers a luxury bath is conveniently located at the top of the stairs, serves as a central and practical space for daily routines and relaxation. Its modern amenities and tasteful design add to the overall appeal of the property.
Outside, the wrap-around garden is a standout feature of this residence. Designed for both aesthetics and low maintenance, the garden offers a serene retreat with mature beds and a garden shed for storage. The thoughtful landscaping and layout ensure that outdoor living is not only enjoyable but also easy to maintain.
Parking is never a concern with this property, as it provides ample space for multiple vehicles. The private gated driveway adds an extra layer of security and exclusivity to the property, making it a truly desirable place to call home. Four car garage with second story facility extending any storage needs.
Solar panels reduce daytime electricity costs, and at the same time by contract yield approximately £2,000 per year as revenue. Located in the sought-after area of Marnhull, this property combines the allure of a peaceful and picturesque setting with the convenience of modern amenities and easy access to essential services. It is a residence that embodies comfort, style, and quality living, making it an ideal choice for those seeking a refined lifestyle in a prestigious location.
Council Tax Band: G
Tenure: Freehold
Brochures
BrochureCouncil TaxA payment made to your local authority in order to pay for local services like schools, libraries, and refuse collection. The amount you pay depends on the value of the property.Read more about council tax in our glossary page.
Band: G
Husseys, Marnhull, Sturminster Newton
NEAREST STATIONS
Distances are straight line measurements from the centre of the postcode- Templecombe Station4.8 miles
- Gillingham (Dorset) Station5.3 miles
About the agent
Paterson Estates is a new business founded by identical twins Samuel and Joseph, in order to promote a new bespoke service to home movers across North Dorset and surrounding areas. We believe that every client is unique and we strive to offer a tailored service to meet your specific needs. A local Estate Agency with a big personality, we combine traditional methods with new innovative technologies to provide you with an exceptional level of service at real value. Here at Paterson Estates we u
Notes
Staying secure when looking for property
Ensure you're up to date with our latest advice on how to avoid fraud or scams when looking for property online.
Visit our security centre to find out moreDisclaimer - Property reference RS2309. The information displayed about this property comprises a property advertisement. Rightmove.co.uk makes no warranty as to the accuracy or completeness of the advertisement or any linked or associated information, and Rightmove has no control over the content. This property advertisement does not constitute property particulars. The information is provided and maintained by Paterson Estates Agents Ltd, Gllingham. Please contact the selling agent or developer directly to obtain any information which may be available under the terms of The Energy Performance of Buildings (Certificates and Inspections) (England and Wales) Regulations 2007 or the Home Report if in relation to a residential property in Scotland.
*This is the average speed from the provider with the fastest broadband package available at this postcode. The average speed displayed is based on the download speeds of at least 50% of customers at peak time (8pm to 10pm). Fibre/cable services at the postcode are subject to availability and may differ between properties within a postcode. Speeds can be affected by a range of technical and environmental factors. The speed at the property may be lower than that listed above. You can check the estimated speed and confirm availability to a property prior to purchasing on the broadband provider's website. Providers may increase charges. The information is provided and maintained by Decision Technologies Limited.
**This is indicative only and based on a 2-person household with multiple devices and simultaneous usage. Broadband performance is affected by multiple factors including number of occupants and devices, simultaneous usage, router range etc. For more information speak to your broadband provider.
Map data ©OpenStreetMap contributors.
