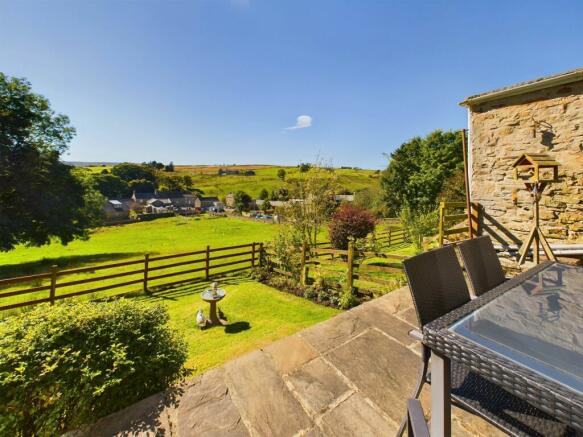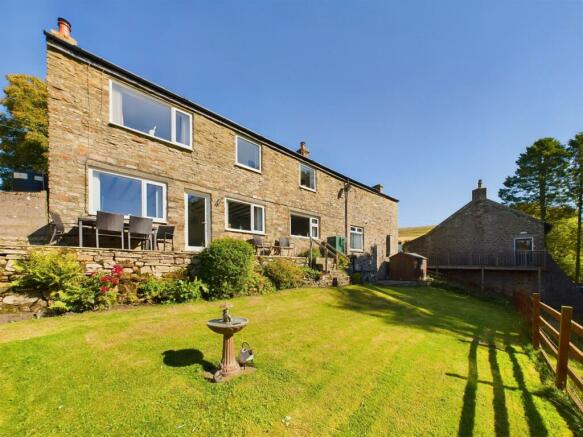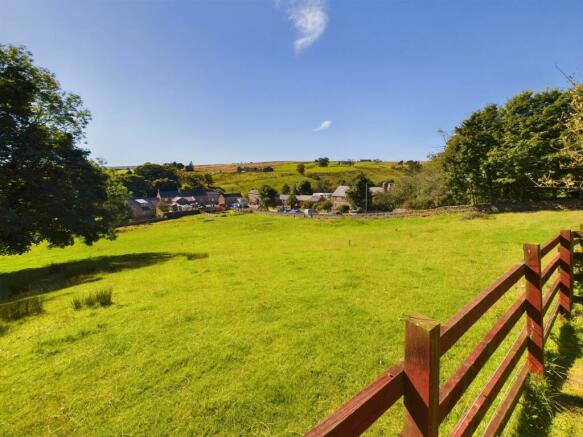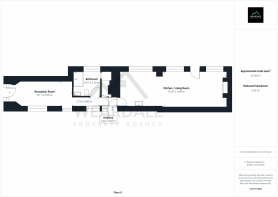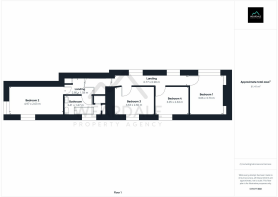4 bedroom detached house for sale
The Old Post Office, Cowshill, Weardale, DL13

- PROPERTY TYPE
Detached
- BEDROOMS
4
- BATHROOMS
2
- SIZE
1,389 sq ft
129 sq m
- TENUREDescribes how you own a property. There are different types of tenure - freehold, leasehold, and commonhold.Read more about tenure in our glossary page.
Freehold
Key features
- 4 bedroom detached house
- Stunning panoramic views of open countryside
- South facing garden
- Formerly the old post office and shop that served the village
- Open plan kitchen/ living room
- Multifuel burner in the living room
- 2 bathrooms
- uPVC windows throughout
- Located in an Area of Outstanding Natural Beauty
Description
New to the market!! Nestled in the heart of an Area of Outstanding Natural Beauty in a charming rural village, this exquisite 4-bedroom detached house, formerly the old post office offers a rare opportunity to purchase a property filled with character and charm. Boasting 4 well appointed bedrooms, 2 bathrooms and 2 reception rooms including an open plan kitchen/ living room complete with multifuel burner, The Old Post Office offers an abundance of space and traditional features. The expansive uPVC windows flood the space with natural light, further enhanced by the stunning panoramic views of open countryside.
Externally the property benefits from a south facing rear and enclosed garden which offers uninterrupted views of the surrounding open countryside. A generous raised patio area, directly accessed from the living room, provides an idyllic setting for alfresco dining and entertaining, while a well-maintained lawn area offers ample space for pets or children to play. Completing the outdoor space is a shed perfect for storing outdoor essentials, an oil tank discreetly housed at the side of the property, and the boiler which is also located externally. Don’t miss the opportunity to view this wonderful property.
Disclaimer:
These particulars are intended to give a fair description of the property but do not constitute part of an offer or contract. All descriptions, dimensions, references to condition and necessary permissions for use and occupation, and other details are given in good faith and are believed to be correct, but any intending purchasers should not rely on them as statements or representations of fact and must satisfy themselves by inspection or otherwise as to their accuracy. No person in the employment of the seller or agent has any authority to make or give any representation or warranty in relation to this property. We are obliged to conduct an Anti-Money Laundering (AML) check on all buyers, this is a legal requirement, it’s an online process and doesn’t affect your credit score. We charge a fee for the AML check, which our Onboarding and Compliance Team will collect once a buyer has had an offer accepted on a property.
EPC Rating: F
Hallway
1.63m x 0.97m
Upon entering the property you find yourself in a bright and central hallway. The hallway provides access to the kitchen/ living room on the right and the second reception room and downstairs bathroom on the left. The hallway benefits from a tiled floor, neutral decoration and a uPVC front door.
Kitchen/ Living Room
10.31m x 3.68m
Accessed via the hallway is a large and open plan kitchen/ living room with outstanding panoramic views across open countryside. The kitchen benefits from a tiled floor, a good range of over-under traditional style shaker storage cabinets and oak worktops. The kitchen features ample space for a freestanding washing machine, dishwasher and a fridge plus it can comfortably accommodate a dining table. The traditional feel of the kitchen area is further enhanced by the panelled walls and the exposed ceiling beams. Beyond the kitchen space is the living room, a comfortable, spacious and bright area, boasting two large uPVC windows and a patio door leading directly out to the garden. The number of windows combined with the south facing aspect of the property fills the living room with lots of natural light. The feature stone fireplace with multifuel burner and exposed ceiling beams further adds to the charm of this room.
Reception Room
6.11m x 2.55m
Originally the 'old shop' and affectionately called so by the current owners. The second reception room is accessed via the central hallway on the left. It is a bright and charming room boasting 3 large uPVC windows, exposed ceiling beams and a separate external access door. This reception room would make an ideal office, snug or playroom.
Bathroom
2.61m x 2.23m
The ground floor bathroom has been modified to accommodate accessibility. It is a fully tiled wet room offering a WC, handwash basin and an electric shower. The bathroom also benefits from a heated towel rail, inbuilt storage cupboard and a large uPVC window.
Landing
(6.77m x 0.98m PLUS 2.80m x 1.58m)
A spacious and bright split level landing provides access to the property's 4 bedrooms and the first floor bathroom. The landing is flooded with light via two large uPVC windows and boasts spectacular far reaching views. It is neutrally decorated and benefits from an inbuilt storage cupboard.
Bedroom 1
3.06m x 3.73m
Bedroom 1 is a spacious and bright double bedroom benefiting from a large uPVC window overlooking the rear garden and boasting stunning views. Bedroom 1 provides 2 inbuilt storage cupboards and ample space for free standing storage furniture.
Bedroom 2
4.97m x 2.63m
Bedroom 2 is a well proportioned double bedroom with dual aspect and far reaching open countryside views. The bedroom features 2 large uPVC windows and ample space for free standing storage furniture.
Bedroom 3
3.63m x 2.66m
Bedroom 3 is a bright and well appointed double bedroom, currently configured as a single but does offer the space to accommodate a double bed. The bedroom boasts a large uPVC window and ample space for free standing storage furniture. Access to the loft is also gained from this room.
Bedroom 4
3.05m x 2.63m
Bedroom 4 is a good sized single bedroom boasting ample space for free standing storage furniture. The bedroom has the benefit of a large uPVC window and would make an ideal children's bedroom or home office.
Bathroom
3.41m x 1.67m
A spacious and well appointed bathroom completes the first floor accommodation, tastefully decorated and featuring traditional style half panelled walls to further enhance the finish of the bathroom. The bathroom provides a 3 piece suite including a WC, hand wash basin and a bathtub. The bathroom benefits from 2 inbuilt storage cupboards (one of which houses the hot water tank), and a large uPVC window.
Garden
The property benefits from a charming south facing and enclosed rear garden with expansive open countryside views, accessible via a side gate. A generous raised patio area can be accessed directly via the living room and provides ample space for an outdoor seating and dining area. Stepping down from the patio is a well maintained and fully lawned garden ideal for pets or children. The property also has the benefit of a shed perfect for outdoor storage. The property's oil tank is housed at the side of the property and the boiler is also located externally.
Brochures
Property Brochure- COUNCIL TAXA payment made to your local authority in order to pay for local services like schools, libraries, and refuse collection. The amount you pay depends on the value of the property.Read more about council Tax in our glossary page.
- Band: C
- PARKINGDetails of how and where vehicles can be parked, and any associated costs.Read more about parking in our glossary page.
- Ask agent
- GARDENA property has access to an outdoor space, which could be private or shared.
- Private garden
- ACCESSIBILITYHow a property has been adapted to meet the needs of vulnerable or disabled individuals.Read more about accessibility in our glossary page.
- Wet room
The Old Post Office, Cowshill, Weardale, DL13
Add an important place to see how long it'd take to get there from our property listings.
__mins driving to your place
Get an instant, personalised result:
- Show sellers you’re serious
- Secure viewings faster with agents
- No impact on your credit score
Your mortgage
Notes
Staying secure when looking for property
Ensure you're up to date with our latest advice on how to avoid fraud or scams when looking for property online.
Visit our security centre to find out moreDisclaimer - Property reference 24c50b43-566a-426c-aa92-8f38a5587f95. The information displayed about this property comprises a property advertisement. Rightmove.co.uk makes no warranty as to the accuracy or completeness of the advertisement or any linked or associated information, and Rightmove has no control over the content. This property advertisement does not constitute property particulars. The information is provided and maintained by Weardale Property Agency, Stanhope. Please contact the selling agent or developer directly to obtain any information which may be available under the terms of The Energy Performance of Buildings (Certificates and Inspections) (England and Wales) Regulations 2007 or the Home Report if in relation to a residential property in Scotland.
*This is the average speed from the provider with the fastest broadband package available at this postcode. The average speed displayed is based on the download speeds of at least 50% of customers at peak time (8pm to 10pm). Fibre/cable services at the postcode are subject to availability and may differ between properties within a postcode. Speeds can be affected by a range of technical and environmental factors. The speed at the property may be lower than that listed above. You can check the estimated speed and confirm availability to a property prior to purchasing on the broadband provider's website. Providers may increase charges. The information is provided and maintained by Decision Technologies Limited. **This is indicative only and based on a 2-person household with multiple devices and simultaneous usage. Broadband performance is affected by multiple factors including number of occupants and devices, simultaneous usage, router range etc. For more information speak to your broadband provider.
Map data ©OpenStreetMap contributors.
