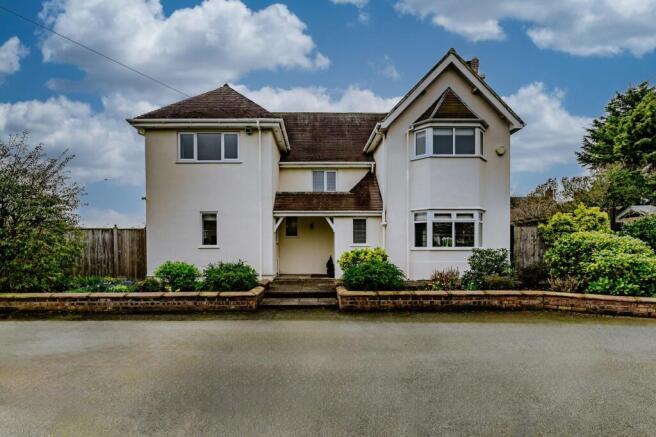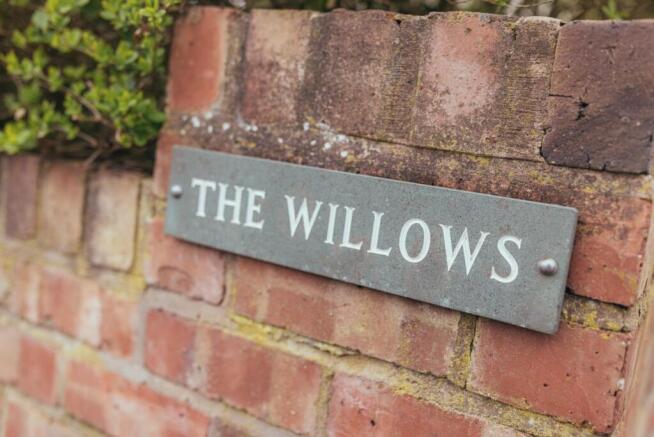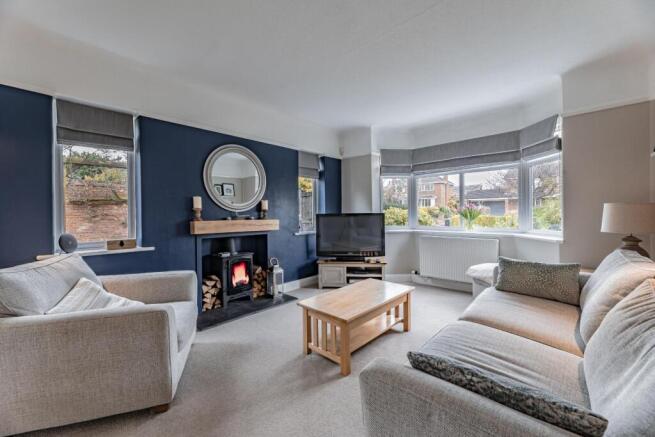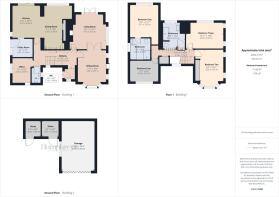
Barton Road, Farndon, CH3

- PROPERTY TYPE
Detached
- BEDROOMS
4
- BATHROOMS
2
- SIZE
Ask agent
- TENUREDescribes how you own a property. There are different types of tenure - freehold, leasehold, and commonhold.Read more about tenure in our glossary page.
Freehold
Key features
- Impressive 1930s family home extensively extended to approx. 1700 sq ft
- Located in desirable village of Farndon, 9 miles south of Chester
- Well-appointed interiors with 2 reception rooms
- 4 bedrooms, principal with en-suite, plus family shower room
- Garage with car port, plus additional outbuildings
- Generous gardens, good privacy and off-road parking
- One-of-a-kind property, viewing highly recommended
Description
This imposing family residence, extended from its 1930s origins, offers an expansive 1700 sq ft of living space set within generous grounds. The home's commanding street presence is matched by thoughtfully designed interiors that seamlessly blend period character with modern comfort. Spacious accommodation offers flexible living from the pair of adaptable reception rooms to the contemporary kitchen that opens onto a dining area. The south-facing gardens provide a mature backdrop, visible through large windows in the dining space. A flowing connection between the kitchen and outdoor terrace creates an ideal setting for both everyday living and entertaining, embodying the home's perfect balance of elegance and functionality.
EPC rating: C. Tenure: Freehold,A Rare Opportunity
Set in the coveted village of Farndon, just 9 miles from Chester's historic heart, The Willows represents a rare opportunity in this desirable location. This exceptional family home sits within easy walking distance of the village's amenities, including well-rated schools, traditional pubs, a welcoming café, and an artisanal butcher amongst other local shops. The property's prime position combines the charm of village life with convenient access to Chester's rich cultural heritage.
An Impressive 1930s Residence
This imposing family residence, extended from its 1930s origins, offers an expansive 1700 sq ft of living space set within generous grounds. The home's commanding street presence is matched by thoughtfully designed interThis imposing 1930s home spans 1700 square feet, thoughtfully extended for modern family living. Elegant reception rooms and a dining area offer serene garden views, while the kitchen flows into a dining space and terrace. Practical features include a generous hall, utility room, study, and adaptable garage. The upper floor features four bedrooms, including one with an en-suite, complemented by a sophisticated family shower room.
Delightful Outdoor Space
The property's outdoor spaces rival the home's interior appeal, with private gardens generously set back from Barton Road. Mature trees and thoughtful landscaping create a tranquil setting perfect for summer entertaining and relaxation. A powered garage with sliding door access provides secure parking, complemented by two adjoining brick-built stores for additional storage, as well as a carport. The property offers extensive off-road parking, comfortably accommodating both residents and guests. The well-maintained grounds strike an ideal balance between practical amenities and natural beauty.
A True One-Off Property
It's difficult to properly capture in words just how special this amazing property truly is. It offers an outstanding location, a superbly spacious and well-appointed home, useful outbuildings, and delightful gardens - the complete package. Genuinely a one-of-a-kind listing that shouldn't be missed.
To arrange a private viewing or to discuss the property further, please contact a member of the team
Layout & Dimensions
Please refer to the floorplan for the room measurements.
Disclaimer
1. Money Laundering Regulations: Intending purchasers will be asked to produce identification documentation at a later stage and we would ask for your cooperation so that there will be no delay in agreeing the sale.
2. General: While we endeavour to make our sales particulars fair, accurate and reliable, they are only a general guide to the property and, accordingly, if there is any point which is of particular importance to you, please contact the office and we will be pleased to check the position for you.
3. Measurements: These approximate room sizes are only intended as general guidance. You must verify the dimensions carefully before ordering carpets or any built-in furniture.
4. Services: Please note we have not tested the services or appliances in this property, accordingly we strongly advise prospective buyers to commission their own survey or service reports before finalising their offer to purchase.
Brochures
Brochure- COUNCIL TAXA payment made to your local authority in order to pay for local services like schools, libraries, and refuse collection. The amount you pay depends on the value of the property.Read more about council Tax in our glossary page.
- Band: F
- PARKINGDetails of how and where vehicles can be parked, and any associated costs.Read more about parking in our glossary page.
- Yes
- GARDENA property has access to an outdoor space, which could be private or shared.
- Yes
- ACCESSIBILITYHow a property has been adapted to meet the needs of vulnerable or disabled individuals.Read more about accessibility in our glossary page.
- Ask agent
Barton Road, Farndon, CH3
Add an important place to see how long it'd take to get there from our property listings.
__mins driving to your place




Your mortgage
Notes
Staying secure when looking for property
Ensure you're up to date with our latest advice on how to avoid fraud or scams when looking for property online.
Visit our security centre to find out moreDisclaimer - Property reference P10988. The information displayed about this property comprises a property advertisement. Rightmove.co.uk makes no warranty as to the accuracy or completeness of the advertisement or any linked or associated information, and Rightmove has no control over the content. This property advertisement does not constitute property particulars. The information is provided and maintained by Humphreys of Chester Limited, Chester. Please contact the selling agent or developer directly to obtain any information which may be available under the terms of The Energy Performance of Buildings (Certificates and Inspections) (England and Wales) Regulations 2007 or the Home Report if in relation to a residential property in Scotland.
*This is the average speed from the provider with the fastest broadband package available at this postcode. The average speed displayed is based on the download speeds of at least 50% of customers at peak time (8pm to 10pm). Fibre/cable services at the postcode are subject to availability and may differ between properties within a postcode. Speeds can be affected by a range of technical and environmental factors. The speed at the property may be lower than that listed above. You can check the estimated speed and confirm availability to a property prior to purchasing on the broadband provider's website. Providers may increase charges. The information is provided and maintained by Decision Technologies Limited. **This is indicative only and based on a 2-person household with multiple devices and simultaneous usage. Broadband performance is affected by multiple factors including number of occupants and devices, simultaneous usage, router range etc. For more information speak to your broadband provider.
Map data ©OpenStreetMap contributors.





