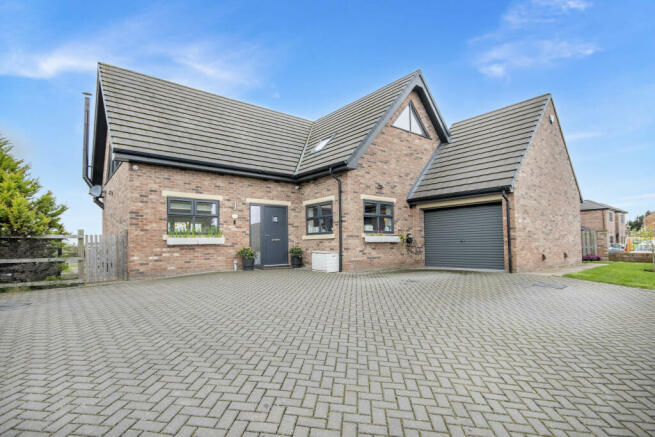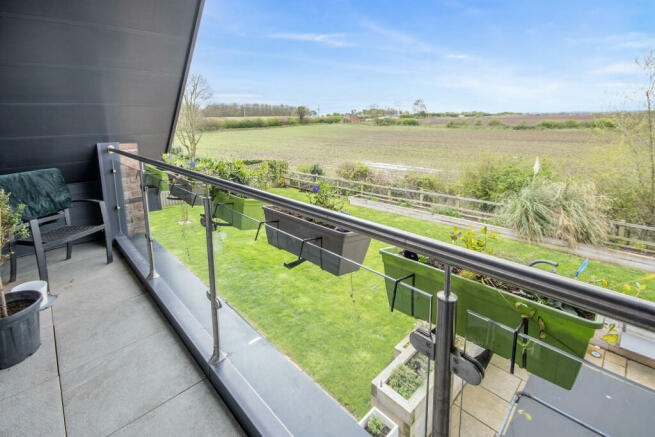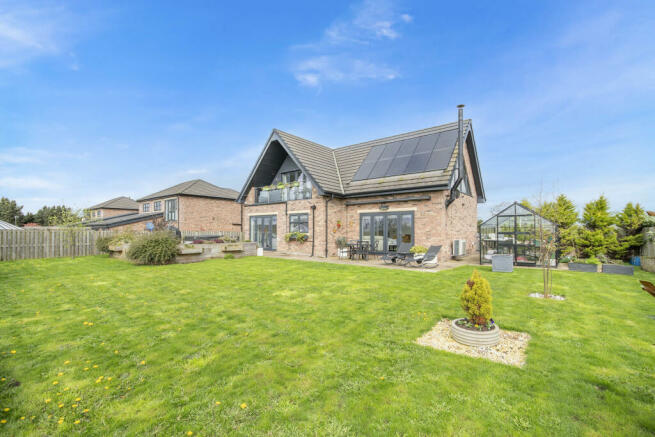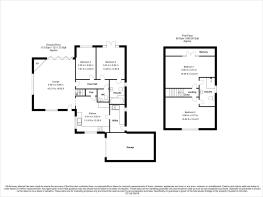Gables, Mattersey Road, Everton, Doncaster, Nottinghamshire, DN10 5BN

- PROPERTY TYPE
Detached
- BEDROOMS
4
- BATHROOMS
2
- SIZE
Ask agent
- TENUREDescribes how you own a property. There are different types of tenure - freehold, leasehold, and commonhold.Read more about tenure in our glossary page.
Freehold
Key features
- Detached Family Home
- Flexible Living Accommodation
- Finished To A High Standard Throughout
- Spacious Open Plan Sitting Room
- Log Burning Stove
- Four Bedrooms And Two Bathrooms
- Stunning Views
- Private Gardens
- Gated Entrance And Garage
- Sought After Location
Description
A beautifully presented detached family home boasting stunning views unspoilt over open countryside. The property is finished to the highest standard throughout and sees four double bedrooms, a spacious vaulted living area and a well equipped kitchen. The accommodation is set over two floors offering flexible living space, an abundance of natural light and high-quality fittings.
Accommodation to the ground floor;
Sitting room/dining area
A well proportioned main sitting area having a vaulted ceiling with fan lights, Bi-folding doors opening out the garden taking advantage of the country views beyond, window and door to the front elevation along with a free standing cast iron log burning stove set onto a granite plinth.
Kitchen
An open plan kitchen layout adjacent to the main living area. The kitchen is fitted with a comprehensive range of contemporary wall and base units to include, a double oven, fridge and freezer, integrated dishwasher sink and drainer along with an induction hob with an extractor fan above. The kitchen has tiling to the floor and to splash back level, windows to the front elevation along with access to an under stairs storage cupboard used as a pantry area by the current owners.
Utility room
Fitted with contemporary storage cupboards, sink unit and drainer, along with space and plumbing for a washing machine and tumble dryer. Having tiling to the floor and splash back level, a window and door to the side elevation along with doors accessing the integral single garage as well as a paved area to the side of the property.
Cloakroom
Fitted with a two piece suite to include a WC and a wash hand basin set into a vanity unit and a chrome heated towel rail.
Bedroom four
A single bedroom or a generous sized study for those buyers wishing to work from home. Window to the rear elevation
Bedroom three
A double bedroom having French door opening out to the garden.
En-suite
Fitted with a three piece suite to include a bath with a shower above, WC and a wash hand basin set into a vanity unit. The bathroom is fully tiled, has two chrome heated towel rails and window to the side elevation.
To the first floor
Landing area
Master bedroom
An enviable double bedroom with a beautiful vaulted ceiling along with French doors opening out to a balcony which has a tiled floor and glass a chrome balustrading. This seating area gives unspoilt country view and is the ideal place to relax and unwind. There is bespoke built in bookcase and storage area.
Jack and Jill shower room
Fitted with a three piece suite to include a walk in shower, WC and a wash hand basin set into a vanity unit. The shower room is fully tiled, has a window to the side elevation, two chrome heated towel rails along with access to both the first floor bedrooms.
Bedroom two
A double bedroom having a vaulted ceiling with Velux windows along with a triangular window to the front elevation. The current owners have enhanced the room with extensive bespoke built in wardrobes and furniture.
Outside
To the front of the property is a gated entrance with brick wall providing privacy and seclusion from the outside world. The block paved driveway gives ample off street parking giving access to an integral single garage with storage above.
To the rear and sides of the property is a lawned garden incorporating a paved patio area directly outside the main living area, to the side boundaries is timber fencing and the rear boundary is marked by trees and hedging beyond which are fantastic views across open countryside. There is a large greenhouse on the extended patio and also outside lighting to both the front and rear of the property.
Tenure
We are given to understand that the property is freehold.
Services
Mains water, electricity and drainage are connected. Electric infrared heating, solar PV panels and a security and video surveillance system are installed. There is a new addition of energy efficient air to air heat pump outputs to all rooms which also provide air conditioning.
Rating Assessment
We are advised by Bassetlaw Local Authority that Gables is in rating Band D.
Location
The property is located in the popular village of Everton, around 3 miles from the attractive market town of Bawtry. Retford (approximately 8 miles) serves the local villages and has a main line rail link with London Kings Cross (105 minutes). Gainsborough is also within easy reach and offers a wealth of shops and amenities. Everton is conveniently located for the A1 network at Blyth, which gives excellent access to London and to the North, the M18, M62 and M1. Sheffield is approximately 30 minutes drive away and Leeds and Nottingham are within an hour commute.
The village has excellent local facilities including a primary school, two public houses and a cafe. The surrounding area offers a good selection of local junior and secondary schools, with Queen Elizabeth’s Grammar school at Gainsborough being one of the more desirable, and private education is available at Ranby School and Worksop College. Close by are walks which offer access to open countryside. On the doorstep is Barrow Hill natural reserve, with Sherwood Forest, National Trust Clumber Park and a variety of other attractions being within short travelling distance. The historic city of Lincoln is just a short drive away, which offers Lincoln Cathedral, Castle, University, Cinema and numerous shops and boutiques along with many eating establishments.
Energy performance certificate - ask agent
Council TaxA payment made to your local authority in order to pay for local services like schools, libraries, and refuse collection. The amount you pay depends on the value of the property.Read more about council tax in our glossary page.
Ask agent
Gables, Mattersey Road, Everton, Doncaster, Nottinghamshire, DN10 5BN
NEAREST STATIONS
Distances are straight line measurements from the centre of the postcode- Retford Station6.5 miles
About the agent
At Fine & Country, we offer a refreshing approach to selling exclusive homes, combining individual flair and attention to detail with the expertise of local estate agents to create a strong international network, with powerful marketing capabilities.
Moving home is one of the most important decisions you will make; your home is both a financial and emotional investment. We understand that it's the little things ' without a price tag ' that make a house a home, and this makes us a valuab
Industry affiliations



Notes
Staying secure when looking for property
Ensure you're up to date with our latest advice on how to avoid fraud or scams when looking for property online.
Visit our security centre to find out moreDisclaimer - Property reference 3473529. The information displayed about this property comprises a property advertisement. Rightmove.co.uk makes no warranty as to the accuracy or completeness of the advertisement or any linked or associated information, and Rightmove has no control over the content. This property advertisement does not constitute property particulars. The information is provided and maintained by Fine & Country, Bawtry. Please contact the selling agent or developer directly to obtain any information which may be available under the terms of The Energy Performance of Buildings (Certificates and Inspections) (England and Wales) Regulations 2007 or the Home Report if in relation to a residential property in Scotland.
*This is the average speed from the provider with the fastest broadband package available at this postcode. The average speed displayed is based on the download speeds of at least 50% of customers at peak time (8pm to 10pm). Fibre/cable services at the postcode are subject to availability and may differ between properties within a postcode. Speeds can be affected by a range of technical and environmental factors. The speed at the property may be lower than that listed above. You can check the estimated speed and confirm availability to a property prior to purchasing on the broadband provider's website. Providers may increase charges. The information is provided and maintained by Decision Technologies Limited. **This is indicative only and based on a 2-person household with multiple devices and simultaneous usage. Broadband performance is affected by multiple factors including number of occupants and devices, simultaneous usage, router range etc. For more information speak to your broadband provider.
Map data ©OpenStreetMap contributors.




