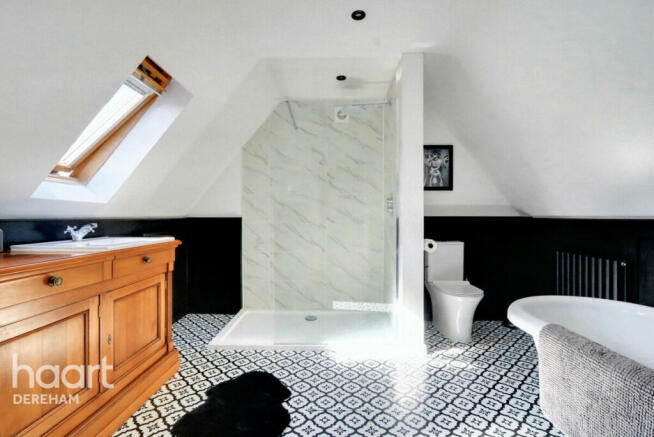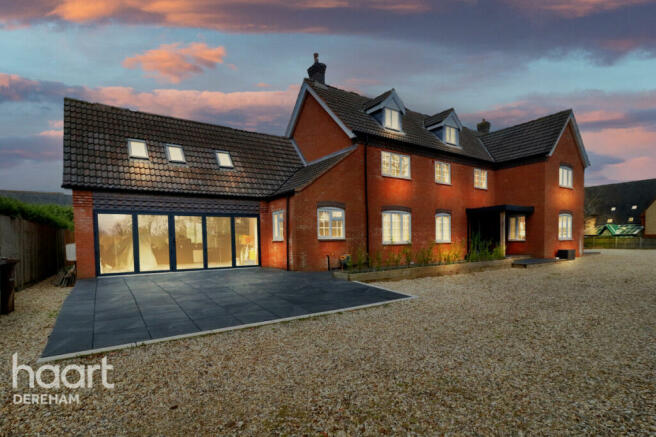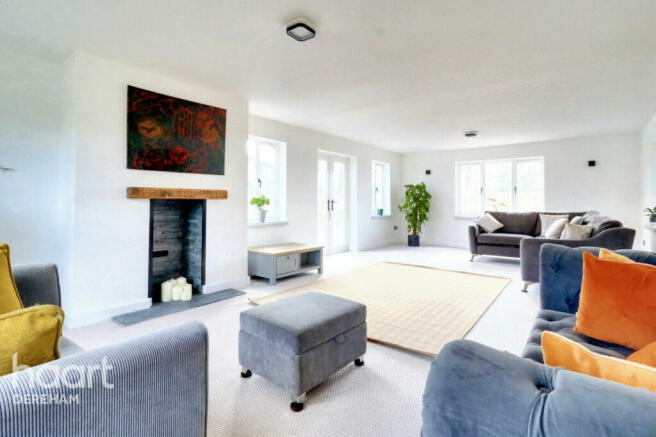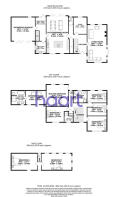
Commercial Road, Dereham

- PROPERTY TYPE
Detached
- BEDROOMS
7
- BATHROOMS
3
- SIZE
Ask agent
- TENUREDescribes how you own a property. There are different types of tenure - freehold, leasehold, and commonhold.Read more about tenure in our glossary page.
Freehold
Key features
- VIDEO TOUR - WATCH NOW!
- Renovated 7 Bedroom Detached Home That Steals the Show
- 28ft Sitting Room, With Multiple Aspect Views
- Open Plan Kitchen/Lounge/Dining, with Bi-fold Doors to Outside
- Three Story Luxury Home
- Finished to a Very High Standard Throughout
- Showroom Garage with Flush Bi-fold Doors
- Large Wrap Around Plot Spanning 2500sq-metres
- Ample Off-Road Parking with Private Gated Driveway
- Heart of Town Location, Close to Amenities
Description
Are you and your family searching for a forever family home to grow up in, within gated grounds, walking distance to town, great schools, and public transport to Norwich? Do you want the highest standard of finish throughout? If so, don't hesitate to contact us to find out more. Arrange an early viewing of this 7-bedroom family home, situated in a town location, however, in its own large space, on a private, well-maintained road, walking distance to Dereham Town.
The Home:
Nestled in the heart of Dereham, Norfolk, this grand 7-bedroom detached house epitomises luxury living, boasting a private gated driveway and exquisite finishes throughout. Upon entering through the main door, you are greeted by a stunning mezzanine hallway flooded with natural light, providing an elegant backdrop for displaying decorative furnishings. The property ground floor is total underfloor heating through out. The expansive 28-foot lounge offers the perfect sanctuary to unwind, with ample space for multiple furniture arrangements and double doors leading to the outdoor area. A decorative fireplace adds to the charm of this inviting space.
The heart of the home lies in the 28-foot open-plan kitchen/lounge, ideal for hosting gatherings with family and friends. The kitchen features top-of-the-line modern appliances, a centre island for the chef of the home, and built-in appliances for added convenience. Whether enjoying breakfast, lunch, or supper, this room exceeds all expectations. On warm summer days, the fully bifold doors seamlessly blend indoor and outdoor living. Connected to the kitchen/lounge area is a practical boot room with abundant storage, perfect for hanging coats and storing dog leads. The spacious utility room offers ample space for laundry tasks and additional storage. From the boot room, you can access the showroom garage, designed to accommodate vehicles or serve as the ultimate games room. The perfectly built bifold doors with flush floor access ensure easy entry for any vehicle. Completing the ground floor is a convenient downstairs W/C, finished to a high standard, and a home office space accessible from the main hallway, ideal for those who work from home or run their own business.
Continuing upstairs, you are greeted with a picturesque view of the landing, adorned with a beautiful light fixture hanging from the tall, high ceiling, adding a touch of elegance to the space. Entering the principal bedroom, you are struck by its impressive size, measuring 16'5" x 16'2" in dimensions, providing ample room for the largest bedroom furniture while still maintaining a spacious feel. Multiple aspect windows allow for an abundance of natural light to flood the room. Attached is a 15'5" area, perfect for a dressing room, offering additional space for clothing and various furniture arrangements. This seamlessly leads to the master ensuite, featuring a double walk-in shower, two wash basins, a luxurious freestanding bathtub, and a toilet. Finished to the highest standard, this ensuite exudes luxury and sophistication.
Bedroom 2 is equally spacious, allowing for a double or king-size bed, with a large window inviting plenty of light into the room. Complete with its own ensuite consisting of a walk-in shower, hand basin, and toilet, this room offers both comfort and convenience.
Bedrooms 3, 4, and 5 are all generously sized doubles, fully carpeted throughout, and warmed by fitted wall-mounted radiators. These rooms are perfect for accommodating family members and offer ample space for bedroom furniture. Situated between all bedrooms is the family bathroom, which is equipped and finished to a high standard. It features a walk-in corner shower, a luxurious-sized bathtub, a toilet, and a hand basin, providing the ultimate in relaxation and comfort for all occupants of the home.
Continuing to the next floor, you'll discover two remarkably spacious rooms that offer endless possibilities. While they are ideal for use as a 6th and 7th bedroom, their versatility allows for a range of options. Whether you envision a games room for entertaining family and friends or a large office space for conducting business or working from home, these rooms cater to your needs. Both rooms are fitted with Velux windows, ensuring an abundance of natural light floods the space throughout the day, creating a bright and airy atmosphere conducive to productivity or relaxation. With their generous proportions and ample natural light, these rooms offer limitless potential to tailor the space to suit your lifestyle and preferences.
Outside:
Stepping outside, you are welcomed to the property via a well-maintained private road, flanked by electric gates, ensuring privacy and security. A shingle driveway leads directly to the property, offering ample parking for vehicles of all sizes, whether large or small. The impressive, fully enclosed plot envelops the entire property, providing a sense of seclusion and tranquility. The rear of the property is predominantly laid to lawn, offering a verdant oasis for outdoor activities and leisure.
A perfectly positioned patio area awaits outside the bifold doors leading from the kitchen or lounge, providing an ideal spot to bask in the summer sun. With plenty of space for full garden furniture, this patio area invites relaxation and alfresco dining, making it the perfect retreat for enjoying the warmer months in style and comfort.
Location:
The market town of Dereham has a large range of amenities, including two superstores, a newly constructed leisure centre, a good range of shops, a library, a cinema, hotels, and restaurants. You also have easy access to the main roads into Norwich.
Kings Lynn and out-of-county areas. Dereham can be found 12.5 miles south of Fakenham and 18.5 miles west of Norwich. Often described as the gateway to the north Norfolk coast, the thriving market town of Fakenham has the famous Fakenham Race Course, Pensthorpe Waterfowl Park, and the Thursford Collection right on its doorstep. For more information, go to cathedral city of Norwich offers a wide range of cultural and leisure facilities and a variety of good skills, both in the public and private sectors.
Norwich also benefits from its own rail link to London Liverpool Street and an international airport.
Services Connected:
Mains electric, water, drainage, gas central heating, ground floor underfloor heating.
Broadband connection.
EPC: D
Disclaimer
haart Estate Agents also offer a professional, ARLA accredited Lettings and Management Service. If you are considering renting your property in order to purchase, are looking at buy to let or would like a free review of your current portfolio then please call the Lettings Branch Manager on the number shown above.
haart Estate Agents is the seller's agent for this property. Your conveyancer is legally responsible for ensuring any purchase agreement fully protects your position. We make detailed enquiries of the seller to ensure the information provided is as accurate as possible. Please inform us if you become aware of any information being inaccurate.
Brochures
Brochure 1Council TaxA payment made to your local authority in order to pay for local services like schools, libraries, and refuse collection. The amount you pay depends on the value of the property.Read more about council tax in our glossary page.
Ask agent
Commercial Road, Dereham
NEAREST STATIONS
Distances are straight line measurements from the centre of the postcode- Wymondham Station10.6 miles
About the agent
Dereham is in the very heart of Norfolk and is one of the larger towns in the county, with a population of around 18,000. Historically a farming town, Dereham is now home to a range of different businesses. There are good road links: the town is just off the A47, 15 miles west of Norwich and 25 east of King's Lynn, and it's an easy journey to the north Norfolk coast.
Dereham has everything you need, from large supermarkets to independent shops and cafes, a weekly market and a small cine
Industry affiliations

Notes
Staying secure when looking for property
Ensure you're up to date with our latest advice on how to avoid fraud or scams when looking for property online.
Visit our security centre to find out moreDisclaimer - Property reference 1109_HRT110908003. The information displayed about this property comprises a property advertisement. Rightmove.co.uk makes no warranty as to the accuracy or completeness of the advertisement or any linked or associated information, and Rightmove has no control over the content. This property advertisement does not constitute property particulars. The information is provided and maintained by haart, Dereham. Please contact the selling agent or developer directly to obtain any information which may be available under the terms of The Energy Performance of Buildings (Certificates and Inspections) (England and Wales) Regulations 2007 or the Home Report if in relation to a residential property in Scotland.
*This is the average speed from the provider with the fastest broadband package available at this postcode. The average speed displayed is based on the download speeds of at least 50% of customers at peak time (8pm to 10pm). Fibre/cable services at the postcode are subject to availability and may differ between properties within a postcode. Speeds can be affected by a range of technical and environmental factors. The speed at the property may be lower than that listed above. You can check the estimated speed and confirm availability to a property prior to purchasing on the broadband provider's website. Providers may increase charges. The information is provided and maintained by Decision Technologies Limited.
**This is indicative only and based on a 2-person household with multiple devices and simultaneous usage. Broadband performance is affected by multiple factors including number of occupants and devices, simultaneous usage, router range etc. For more information speak to your broadband provider.
Map data ©OpenStreetMap contributors.





