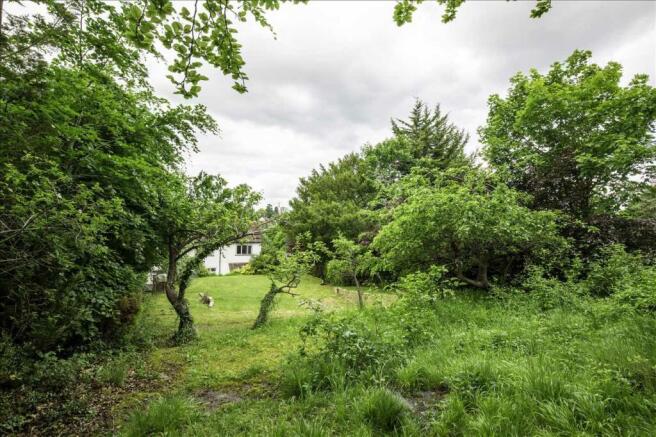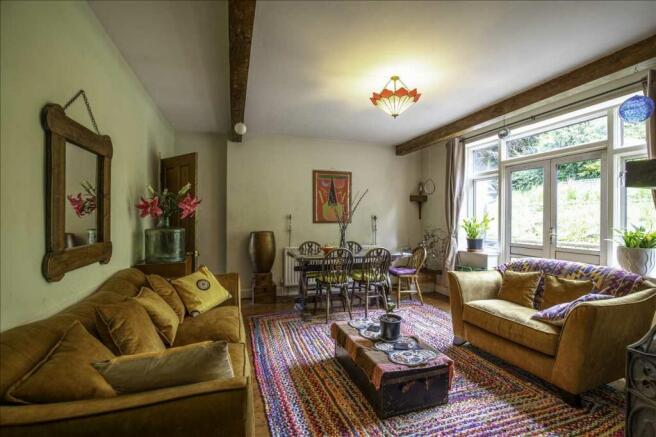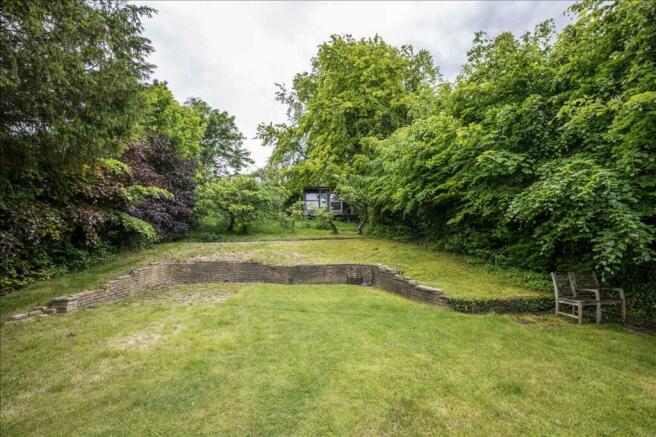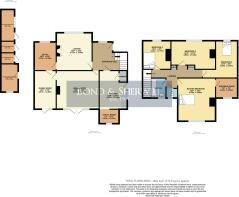Haydn Avenue

- PROPERTY TYPE
Detached
- BEDROOMS
4
- BATHROOMS
1
- SIZE
Ask agent
- TENUREDescribes how you own a property. There are different types of tenure - freehold, leasehold, and commonhold.Read more about tenure in our glossary page.
Freehold
Key features
- Capacious Plot
- Detached
- Four Bedrooms
- Multiple Reception Rooms
- Potential to Extend STPP
- Impressive-Size Rear Garden
- Outbuilding
- Popular Residential Road
- Good Proximity to Beaumont Primary School
- In Need of Modernisation
Description
Occupying a capacious plot on a highly sought-after residential road, this imposing four-bedroom detached property comes to the market perfect for anyone looking to put their own stamp on the home.
The ground floor consists of four reception rooms, good-size entrance hall, kitchen and utility room. The first-floor contains four good-size bedrooms including a master bedroom with stunning views and a dressing room.
Externally, the property features a sprawling tiered rear garden with side access and an outbuilding comprised of four rooms. In addition, the property features a good-size front garden and plenty of potential for extension subject to planning permission.
One of the most appealing features of the local area is the schools. Beaumont Primary School is located within good proximity and was rated as "outstanding" in 2017.
Reedham Railway Station provides swift and direct access to London Bridge and London Victoria, while Purley Railway Station can be used for Gatwick Airport and Brighton. In addition, local buses serve destinations including Caterham, Banstead, Old Coulsdon, Redhill, Central Croydon, West Croydon and Streatham, while the N68 route provides nightly buses both into and from Central London and Waterloo Railway Station. The M23/M25 interchange at Hooley can be used to access the national motorway network.
Coulsdon Manor Golf Club & Reedham Park Tennis Club are amongst popular local destinations while a variety of amenities, shops, gyms and restaurants can be found in Purley Town Centre.
We have been informed of the following by the Vendor:
Council Tax: Band G.
Entrance Hall
The entrance hall includes two-casement double-glazed window, radiator, wood flooring and stairs ascending to first-floor.
Lounge
The lounge includes feature fireplace with wood surround & marble-effect hearth, four-casement double-glazed window, radiator and wood flooring.
Dining Room
The dining room includes double-glazed double doors leading to rear garden, two double-glazed single-casement windows, radiator, electric fireplace with brick surround and wooden flooring.
Games Room
The games room includes double-glazed glass-panel door to rear garden, radiator and wood flooring.
Study
The study includes four-casement double-glazed window, radiator and wood flooring.
Kitchen
The kitchen includes base units with work surface area, ceramic sink with drainer, radiator, two casement double-glazed window, space for dishwasher, space for Aga cooker and cupboard under-stairs housing gas & electric meters.
Utility Room
The utility room includes space for washing machine, space for tumble dryer, partially-tiled walls, space for fridge-freezer and single-casement double-glazed window.
Landing
The landing includes cupboard housing Glow-Worm boiler, radiator, wooden flooring, loft hatch and smoke alarm.
Master Bedroom
The master bedroom includes four-casement double-glazed window, radiator and wooden flooring.
Dressing Room
The dressing room includes two-casement double-glazed window.
Bedroom Two
Bedroom two includes two-casement double-glazed window, radiator and wooden flooring.
Bedroom Three
Bedroom three includes two-casement double-glazed window, radiator and wooden flooring.
Bedroom Four
Bedroom four includes two-casement double-glazed window, radiator and wooden flooring.
Outbuilding Room One
The first outbuilding room includes double-glazed glass-panel door and two double-glazed windows.
Outbuilding Room Two
Outbuilding Room Three
Outbuilding Room Four
The fourth outbuilding room includes two double-glazed windows.
Rear Garden
The rear garden includes a patio area and mostly laid to lawn tiers while features include side access and a range of trees, plants & shrubs.
Front Garden
The front garden is mostly laid to lawn.
Brochures
PDF brochureBond &- COUNCIL TAXA payment made to your local authority in order to pay for local services like schools, libraries, and refuse collection. The amount you pay depends on the value of the property.Read more about council Tax in our glossary page.
- Ask agent
- PARKINGDetails of how and where vehicles can be parked, and any associated costs.Read more about parking in our glossary page.
- Ask agent
- GARDENA property has access to an outdoor space, which could be private or shared.
- Yes
- ACCESSIBILITYHow a property has been adapted to meet the needs of vulnerable or disabled individuals.Read more about accessibility in our glossary page.
- Ask agent
Haydn Avenue
Add an important place to see how long it'd take to get there from our property listings.
__mins driving to your place
Your mortgage
Notes
Staying secure when looking for property
Ensure you're up to date with our latest advice on how to avoid fraud or scams when looking for property online.
Visit our security centre to find out moreDisclaimer - Property reference BOS1001182. The information displayed about this property comprises a property advertisement. Rightmove.co.uk makes no warranty as to the accuracy or completeness of the advertisement or any linked or associated information, and Rightmove has no control over the content. This property advertisement does not constitute property particulars. The information is provided and maintained by Bond & Sherwill, Coulsdon. Please contact the selling agent or developer directly to obtain any information which may be available under the terms of The Energy Performance of Buildings (Certificates and Inspections) (England and Wales) Regulations 2007 or the Home Report if in relation to a residential property in Scotland.
*This is the average speed from the provider with the fastest broadband package available at this postcode. The average speed displayed is based on the download speeds of at least 50% of customers at peak time (8pm to 10pm). Fibre/cable services at the postcode are subject to availability and may differ between properties within a postcode. Speeds can be affected by a range of technical and environmental factors. The speed at the property may be lower than that listed above. You can check the estimated speed and confirm availability to a property prior to purchasing on the broadband provider's website. Providers may increase charges. The information is provided and maintained by Decision Technologies Limited. **This is indicative only and based on a 2-person household with multiple devices and simultaneous usage. Broadband performance is affected by multiple factors including number of occupants and devices, simultaneous usage, router range etc. For more information speak to your broadband provider.
Map data ©OpenStreetMap contributors.







