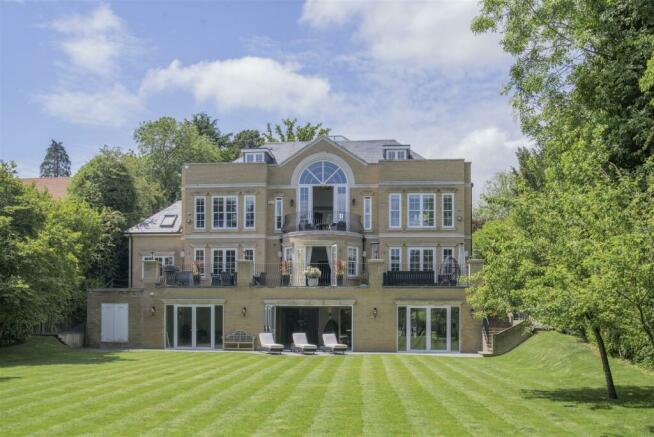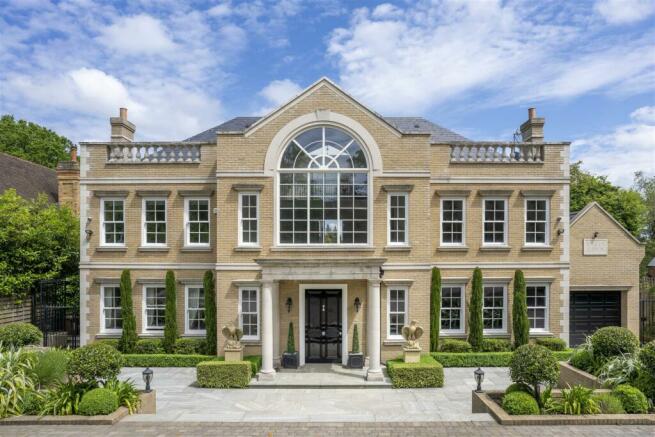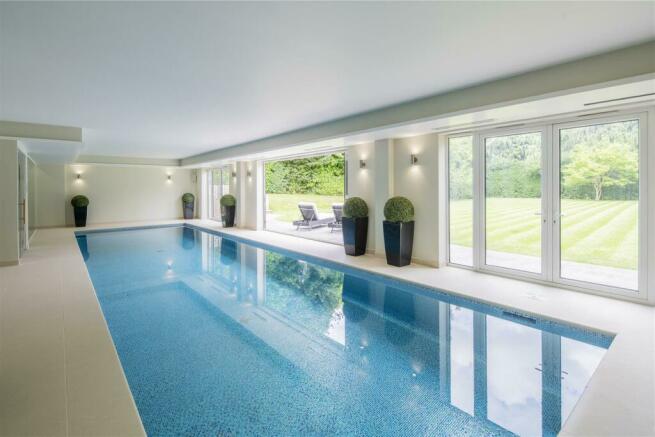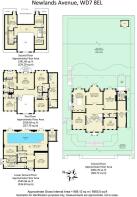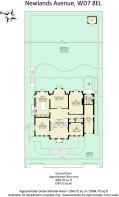Newlands Avenue, Radlett

- PROPERTY TYPE
House
- SIZE
Ask agent
- TENUREDescribes how you own a property. There are different types of tenure - freehold, leasehold, and commonhold.Read more about tenure in our glossary page.
Freehold
Key features
- Premier Private Road - Newlands Avenue
- Imposing 7 Bedroom Detached House
- Architecturally spectacular, spread over three floors
- Stunning Indoor Swimming Pool
- Gym
- Sauna
- Cinema Room
- Guest / Staff Studio
- Beautifully Landscaped Private Gardens
- Gated Driveway
Description
Ground Floor -
Entrance Hall - 9.88m x 6.07m (32'5" x 19'11") -
Reception Room - 6.86m x 6.07m (22'6" x 19'11") -
Reception Room - 7.44m x 4.78m (24'5" x 15'8") -
Kitchen / Breakfast Room - 7.87m x 4.78m (25'10" x 15'8") -
Dining Room -
Study - 4.80m x 4.29m (15'9" x 14'1") -
Lower Ground Floor -
Swimming Pool - 16.18 x 7.32 (53'1" x 24'0") -
Utility Room - 3.84 x 2.77 (12'7" x 9'1") -
Sauna -
Gym - 4.83 x 3.48 (15'10" x 11'5") -
Cinema - 5.66 x 4.80 (18'6" x 15'8") -
Hallway - 5.13m x 2.57m (16'10" x 8'5") -
Store - 4.80m x 2.16m (15'9" x 7'1") -
Utility - 8.38m x 2.11m (27'6" x 6'11") -
Inner Hallway - 3.30m x 2.29m (10'10" x 7'6") -
W/C Guest Cloakroom -
Studio - Ground Floor -
Kitchen - 3.10 x 2.01 (10'2" x 6'7") -
Garage - 9.58m x 3.12m (31'5" x 10'3") -
Studio - First Floor -
Reception / Bedroom - 9.65m x 2.84m (31'8" x 9'4") -
Studio - En-Suite -
First Floor -
Principle Bedroom - 6.05m x 5.89m (19'10" x 19'4") -
Principle Bedroom - En-Suite -
Principle Bedroom - Second En-Suite -
Principle Bedroom - Dressing Room - 4.80m x 3.23m (15'9" x 10'7") -
Principle Bedroom - Terrace - 4.42 x 1.88 (14'6" x 6'2") -
Bedroom 2 - 6.10m x 4.80m (20'0" x 15'9") -
Bedroom 2 - En-Suite -
Bedroom 2 -Dressing Room -
Bedroom 3 - 4.80m x 4.04m (15'9" x 13'3") -
Bedroom 3 - 4.80m x 4.04m (15'9" x 13'3") -
Bedroom 3 - En-Suite -
Bedroom 4 - 4.78m x 4.57m (15'8" x 15") -
Bedroom 4 - En-Suite -
Second Floor -
Bedroom 5 - 5.66m x 3.10m (18'7" x 10'2") -
Bedroom 5 - En-Suite -
Bedroom 6 - 5.61m x 3.07m (18'5" x 10'1") -
Store - 3.10 x 2.49 (10'2" x 8'2") -
Eaves Storage -
Gardens -
Rear Garden - 39.40m x 22.17m (129'3" x 72'9") -
Garden Shed -
Front Patio - 24.38m x 14.15m (80" x 46'5") -
Brochures
Newlands Avenue, RadlettBrochureCouncil TaxA payment made to your local authority in order to pay for local services like schools, libraries, and refuse collection. The amount you pay depends on the value of the property.Read more about council tax in our glossary page.
Band: H
Newlands Avenue, Radlett
NEAREST STATIONS
Distances are straight line measurements from the centre of the postcode- Radlett Station0.3 miles
- Bricket Wood Station2.0 miles
- How Wood Station2.3 miles
About the agent
Prestige & Village focus on rural and village properties throughout the UK.
Our local and highly professional staff have been in the business for years and are known for their passion and integrity, combined with results and a strong ethos of personal accountability to all of our clients.
Most of our buyers are already known to us via our extensive network of contacts or are existing clients who are currently selling through us. This is one of the reasons we are often able to arra
Notes
Staying secure when looking for property
Ensure you're up to date with our latest advice on how to avoid fraud or scams when looking for property online.
Visit our security centre to find out moreDisclaimer - Property reference 33010089. The information displayed about this property comprises a property advertisement. Rightmove.co.uk makes no warranty as to the accuracy or completeness of the advertisement or any linked or associated information, and Rightmove has no control over the content. This property advertisement does not constitute property particulars. The information is provided and maintained by Prestige & Village, Old Harlow. Please contact the selling agent or developer directly to obtain any information which may be available under the terms of The Energy Performance of Buildings (Certificates and Inspections) (England and Wales) Regulations 2007 or the Home Report if in relation to a residential property in Scotland.
*This is the average speed from the provider with the fastest broadband package available at this postcode. The average speed displayed is based on the download speeds of at least 50% of customers at peak time (8pm to 10pm). Fibre/cable services at the postcode are subject to availability and may differ between properties within a postcode. Speeds can be affected by a range of technical and environmental factors. The speed at the property may be lower than that listed above. You can check the estimated speed and confirm availability to a property prior to purchasing on the broadband provider's website. Providers may increase charges. The information is provided and maintained by Decision Technologies Limited. **This is indicative only and based on a 2-person household with multiple devices and simultaneous usage. Broadband performance is affected by multiple factors including number of occupants and devices, simultaneous usage, router range etc. For more information speak to your broadband provider.
Map data ©OpenStreetMap contributors.
