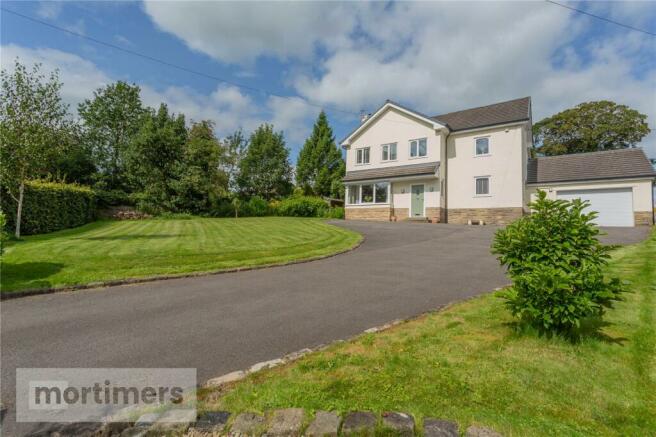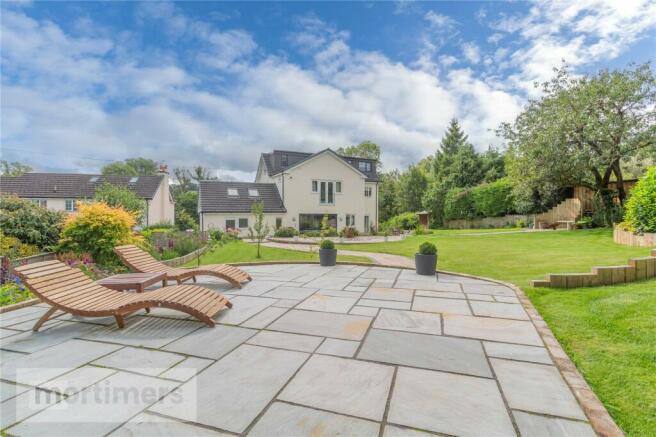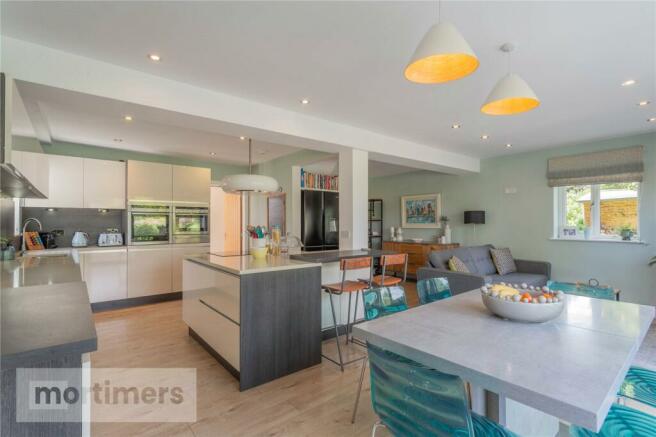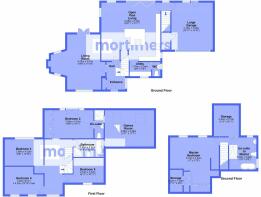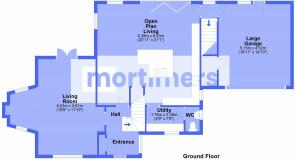
Newby, Rimington, Clitheroe, Lancashire, BB7

- PROPERTY TYPE
Detached
- BEDROOMS
5
- BATHROOMS
3
- SIZE
Ask agent
- TENUREDescribes how you own a property. There are different types of tenure - freehold, leasehold, and commonhold.Read more about tenure in our glossary page.
Freehold
Key features
- Idyllic Village Location
- Five Double Bedrooms
- Large Plot of over a third of an acre
- Beautifully Maintained and Landscaped Gardens
- Perfect for Modern Family Living
- Open Plan Living Kitchen
- Excellent Local Schools in the Ribble Valley
- Tenure is Freehold
- Council Tax Band G Payable to RVBC. EPC Rating D.
Description
Impressively renovated by the current owners and the floor space increased significantly, the home is centred around modern family living and entertaining, with a beautiful Open Plan Living Kitchen at the heart of the property.
Well located for access to Clitheroe and local commuting routes, there are excellent schooling options in the Ribble Valley allowing this to be to be a perfect family home for years to come.
Tenure is Freehold. Council Tax Band G Payable to RVBC. EPC Rating D.
Entering the property into the hall there are fitted cupboards for hiding coats and boots as well as built-in oak seat, with the staircase rising to the right and door across leading to the Living Room. The wood burner sits within a beautiful Inglenook and there is an abundance of natural light from the front windows through to the Patio Doors.
The Open Plan Living Family Kitchen is the central hub to a happy home, with space for seating and family dining this beautiful area will not disappoint and offers an excellent space for entertaining with the aluminium framed bifolds opening the rear garden to the home. The kitchen comprises ample fitted units and appliances including AEG dishwasher, NEFF oven, microwave and warming drawer, island with drawers below and NEFF induction hob with extractor above, breakfast bar and space for an American Fridge Freezer. The utility is situated just off with additional storage, plumbing for a washing machine and space for dryer, with convenient downstairs W.C as well comprising two piece suite. There is internal access to the large garage with electric folding door, sink unit, boiler room with floor standing Worcester boiler and unvented water cylinder, as well as rear access to the garden. Above the garage there is a versatile additional reception room currently used as a cinema room and ideal for this use or as a play/games room.
On the first floor there is a spacious landing with access to four double bedrooms. The guest double benefits from Juliet balcony with glass balustrades overlooking to the rear garden, bespoke fitted wardrobes with built-in dressing table and en-suite shower room comprising three piece suite. There is a separate Family Bathroom comprising four piece suite including freestanding bath, walk-in Shower with rainfall head, W.C, Wash Basin and part tiled elevations.
Stairs lead to the Master Suite which is a delightfully arranged space with ample fitted wardrobes and hidden storage from both the Bedroom and Bathroom. A luxurious, spacious bathroom which comprises walk-in shower with inset shelving, freestanding bath, W.C and wash basin. Both rooms enjoy elevated views over the garden and beyond.
To the front of the property there is an extensive lawned frontage with border trees and hedgerows. The tarmacadam driveway provides an abundance of parking for a large family and hosting. The driveway leads to the attached garage with electric folding door.
There is a splendid rear garden for family and guests to enjoy with large Indian stone Patio, garden laid to lawn, water feature and walkway to the additional Patio which is a real sun trap and adjacent to the family Pergola. There are mature shrubs, bedded areas and there are open rear aspect views to enjoy.
With regards to the location, nearby Clitheroe itself has a medical centre, swimming pool, bars and restaurants, library, golf club and a wide range of recreational facilities with lovely open countryside in the Ribble Valley
The area is a renowned “Foodie Heaven” with excellent pubs and restaurants to choose from. The Ribble valley is an affluent area with a café culture and rural heritage and is a desirable and aspirational place to live and visit.
Schools locally have an excellent reputation and there is a wide variety of both state run and independent to choose from. The property is on the bus route for High schools such as Bowland High School and Clitheroe Royal Grammar School.
The property enjoys an idyllic location and is well situated for commuting to the coast and Yorkshire via the A59. A few minutes’ drive from the property is the A682 with direct access to M65, M6, M66 and Manchester.
The property is located by proceeding through the village of Rimington, turning right into Stoops Lane proceeding into Newby Lane and the property is situated on the left hand side.
Oil Fired Central Heating.
Mains Water, Drainage and Electricity.
GROUND FLOOR
Entrance
2.5m x 1.08m
Hall
2.42m x 1.78m
Living Room
6.03m x 3.61m
Open Plan Living Kitchen
6.43m x 6.38m
Utility
2.35m x 1.76m
WC
1.55m x 0.9m
Large Garage
5.15m x 4.52m
Games Room (Above)
5.36m x 3.98m
FIRST FLOOR
Landing
Bedroom 2
4.61m x 3.2m
En-suite
3.07m x 1.02m
Bedroom 3
4.22m x 2.89m
Bedroom 4
4.22m x 3.02m
Bedroom 5
3.33m x 2.72m
Family Bathroom
3.31m x 1.92m
SECOND FLOOR
Master Bedroom
5.32m x 5.19m
En-suite to Master
3.5m x 2.97m
Brochures
Web DetailsCouncil TaxA payment made to your local authority in order to pay for local services like schools, libraries, and refuse collection. The amount you pay depends on the value of the property.Read more about council tax in our glossary page.
Band: G
Newby, Rimington, Clitheroe, Lancashire, BB7
NEAREST STATIONS
Distances are straight line measurements from the centre of the postcode- Clitheroe Station5.2 miles
- Colne Station5.5 miles
About the agent
Mortimers have been successfully helping people move for over 80 years and are one of the leading estate agents in the East Lancashire area. Within our network of 3 offices, we have a local team of experts who are here to help you move. Available anytime, anywhere from 8 'til 8, 7 days a week, you can rest assured that we'll be here to help you throughout your moving journey.
Industry affiliations

Notes
Staying secure when looking for property
Ensure you're up to date with our latest advice on how to avoid fraud or scams when looking for property online.
Visit our security centre to find out moreDisclaimer - Property reference CLI230119. The information displayed about this property comprises a property advertisement. Rightmove.co.uk makes no warranty as to the accuracy or completeness of the advertisement or any linked or associated information, and Rightmove has no control over the content. This property advertisement does not constitute property particulars. The information is provided and maintained by Mortimers, Clitheroe. Please contact the selling agent or developer directly to obtain any information which may be available under the terms of The Energy Performance of Buildings (Certificates and Inspections) (England and Wales) Regulations 2007 or the Home Report if in relation to a residential property in Scotland.
*This is the average speed from the provider with the fastest broadband package available at this postcode. The average speed displayed is based on the download speeds of at least 50% of customers at peak time (8pm to 10pm). Fibre/cable services at the postcode are subject to availability and may differ between properties within a postcode. Speeds can be affected by a range of technical and environmental factors. The speed at the property may be lower than that listed above. You can check the estimated speed and confirm availability to a property prior to purchasing on the broadband provider's website. Providers may increase charges. The information is provided and maintained by Decision Technologies Limited.
**This is indicative only and based on a 2-person household with multiple devices and simultaneous usage. Broadband performance is affected by multiple factors including number of occupants and devices, simultaneous usage, router range etc. For more information speak to your broadband provider.
Map data ©OpenStreetMap contributors.
