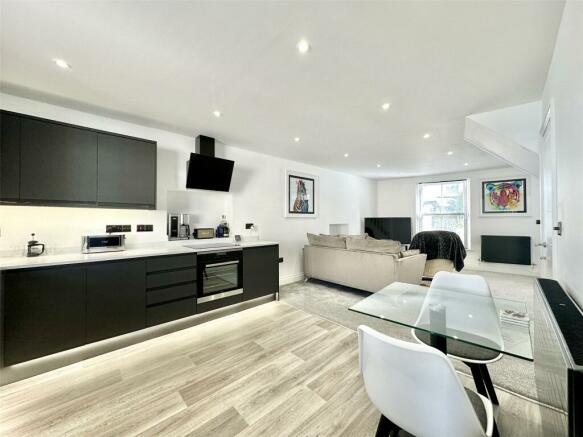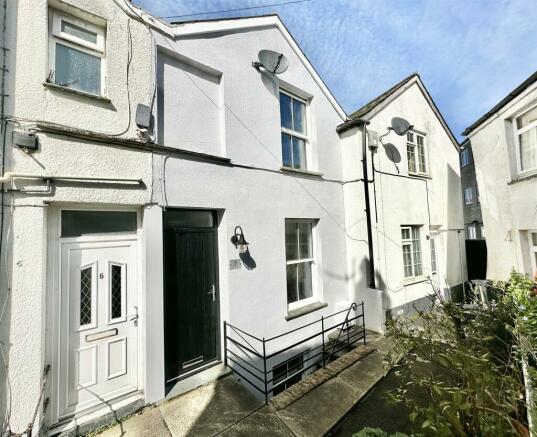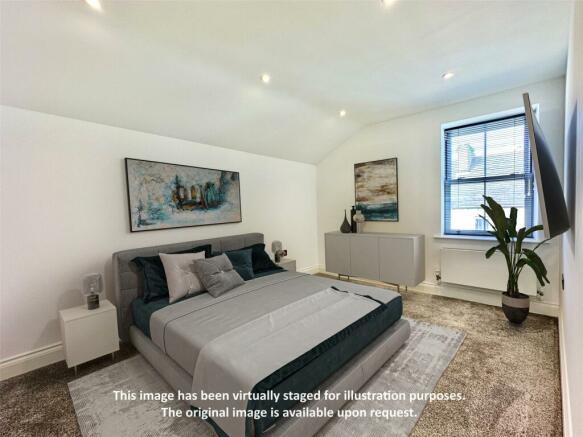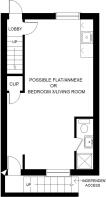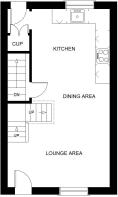Berkeley Place, Ilfracombe, Devon, EX34

- PROPERTY TYPE
Terraced
- BEDROOMS
3
- SIZE
Ask agent
- TENUREDescribes how you own a property. There are different types of tenure - freehold, leasehold, and commonhold.Read more about tenure in our glossary page.
Ask agent
Key features
- ONLY OVER 60s are eligible for the Home for Life from Homewise (incorporating a Lifetime Lease)
- SAVINGS against the full price of this property typically range from 20% to 50% for a Lifetime Lease
- Actual price paid depends on individuals’ age and personal circumstances (and property criteria)
- Plan allows customers to purchase a % share of the property value (UP TO 50%) to safeguard for the future
- CALL for a PERSONALISED QUOTE or use the CALCULATOR on the HOMEWISE website for an indicative saving
- The full listed price of this property is £250,000
Description
Through the Home for Life Plan from Homewise, those AGED 60 OR OVER can purchase a Lifetime Lease and a share of the property value to safeguard for the future. The cost to purchase the Lifetime Lease is always less than the full market value.
OVER 60S customers typically save between from 20% To 50%*.
Home for Life Plan guide price for OVERS 60s: The Lifetime Lease price for this property is £167,500 based on an average saving of 33%.
Market Value Price: £250,000
The price you pay will vary according to your age, personal circumstances and requirements and will be adjusted to include any percentage of the property you wish to safeguard. The plan allows customers to purchase a share of the property value (UP TO 50%) to safeguard for the future.
For an indication of what you could save, please use our CALCULATOR on the HOMEWISE website.
Please CALL for more information or a PERSONALISED QUOTE.
Please note: Homewise DO NOT own this property and it is not exclusively for sale for the over-60s.
It is being marketed by Homewise as an example of a property that is currently for sale which could be purchased using a Home For Life Lifetime Lease.
If you are not OVER 60 or would like to purchase the property at the full market value of £250,000, please contact the estate agent Webbers.
PROPERTY DESCRIPTION
UNIQUE HOME WITH ANNEXE/FLAT WITH EXCELLENT INCOME POTENTIAL
A beautifully refurbished and very versatile home in a central and tucked away location, close to all of the local amenities. Overall, the property has 3 bedrooms with a delightful 25ft long living room with the option of using the lower floor as a separate self-contained flat/annexe if required. This unique home MUST BE VIEWED to appreciate the quality and versatility on offer!
This property is a bit of a 'Tardis' and certainly more than first meets the eye! 7 Berkeley Place is a beautifully presented and extensively refurbised and modernised, characterful terraced home situated in a central and convenient location just metres from the High Street. Despite its convenience, the property is situated in a tucked away location and has deceptively spacious bright and airy versatile acommodation arranged over three floors. No expense has been spared by the present owner who has more-or-less rebuilt the property internally, transforming it into a delightful, spacious home with all the benefits of modern day living, inside an older characterful facade. There are some unique features to the home with a real benefit being the lower ground floor of house having the option to be used as a separate self-contained annexe/studio flat, which is perfect for those looking for a home and income. In recent times, that area of the property has been let to tennant paying a monthly rent to include all bills, of ?595. This equates to ?7,140 per annum which is a really handy additional supplementary income. The lower ground floor area has its own independent access via external steps that lead down to the lower ground floor thus meaning the occupier of the 'flat' can come and go as they please without impinging on the privacy of the main part of the property.
Whilst the property could be used as a main house and separate flat, it can also easily be used as one larger home if desired. The lower ground floor would provide a fabulous additional living room or large en suite bedroom or utilised as a playroom or hobbies room, home office, gym etc. This extra versatility really helps to set this delightful home apart from others of its type. The modern fixtures and fittings provide a touch of luxury and there is gas fired central heating and uPVC double glazing.
Upon entering the property the quality of the home and space on offer is immediately evident with the 25ft long open plan living/dining and kitchen area. This spacious light-filled room is the heart of the home and perfect for modern day living. The sleek kitchen units provide plenty of storage as well as having fully integrated appliances which include an oven, hob and extractor, a dishwasher and a fridge/freezer. At the rear there is a small lobby with a store cupboard and a Juliet balcony. Stairs lead up to the first floor and there is a useful storage cupboard under. A lockable door also conceals the staircase down to the lower ground floor as well, allowing the main area of the house and the annexe/flat to be secured from one another if required.
On the first floor, there are two double-sized bedrooms, with the main bedroom having two built-in cupboards. The bathroom has modern well-appointed fittings and the benefit of a bath as well as a walk-in shower cubicle. On the landing, there is a large store/linen cupboard as well as access to the loft space.
Outside, the property is accessed via a small pedestrian only no-through lane which helps provide the tucked away and private position. At the front of the house, external steps give access to the lower ground floor as mentioned earlier. At the rear there is an enclosed courtyard which has a handy store/utility room.
7 Berkeley Place is somewhat unique, offering a great deal of versatility, style and quality and a lot more space than you might think. A full and early internal inspection is essential to appreciate the excellent features of this beautifully crafted home. The property is available with full vacant possession and no onward chain. Equally, the tenant in the flat/annexe is happy to stay on if the new owner so desires.
Ground Floor
Open Plan Living/Dining Room & Kitchen 25'1" x 14'6" (7.65m x 4.42m).
First Floor
Landing with Excellent Storage
Bedroom 1 14' x 9'4" (4.27m x 2.84m).
Bedroom 2 12'5" x 9' (3.78m x 2.74m).
Bathroom 9'9" x 5'7" (2.97m x 1.7m).
Lower Ground Floor
Rear Lobby 3'3" x 2'9" (1m x 0.84m).
Annexe/Flat/Bedroom 3 24'5" x 13'10" (7.44m x 4.22m).
Shower Room 8'7" x 2'10" (2.62m x 0.86m).
Outside
Rear Courtyard
Utility/Store Room
The information provided about this property does not constitute or form part of an offer or contract, nor may be it be regarded as representations. All interested parties must verify accuracy and your solicitor must verify tenure/lease information, fixtures & fittings and, where the property has been extended/converted, planning/building regulation consents. All dimensions are approximate and quoted for guidance only as are floor plans which are not to scale and their accuracy cannot be confirmed. Reference to appliances and/or services does not imply that they are necessarily in working order or fit for the purpose. Suitable as a retirement home.
- COUNCIL TAXA payment made to your local authority in order to pay for local services like schools, libraries, and refuse collection. The amount you pay depends on the value of the property.Read more about council Tax in our glossary page.
- Ask agent
- PARKINGDetails of how and where vehicles can be parked, and any associated costs.Read more about parking in our glossary page.
- Ask agent
- GARDENA property has access to an outdoor space, which could be private or shared.
- Ask agent
- ACCESSIBILITYHow a property has been adapted to meet the needs of vulnerable or disabled individuals.Read more about accessibility in our glossary page.
- Ask agent
Energy performance certificate - ask agent
Berkeley Place, Ilfracombe, Devon, EX34
Add your favourite places to see how long it takes you to get there.
__mins driving to your place
Your mortgage
Notes
Staying secure when looking for property
Ensure you're up to date with our latest advice on how to avoid fraud or scams when looking for property online.
Visit our security centre to find out moreDisclaimer - Property reference 21698_ILF240079. The information displayed about this property comprises a property advertisement. Rightmove.co.uk makes no warranty as to the accuracy or completeness of the advertisement or any linked or associated information, and Rightmove has no control over the content. This property advertisement does not constitute property particulars. The information is provided and maintained by Homewise, Covering North Devon, Somerset and Cornwall. Please contact the selling agent or developer directly to obtain any information which may be available under the terms of The Energy Performance of Buildings (Certificates and Inspections) (England and Wales) Regulations 2007 or the Home Report if in relation to a residential property in Scotland.
*This is the average speed from the provider with the fastest broadband package available at this postcode. The average speed displayed is based on the download speeds of at least 50% of customers at peak time (8pm to 10pm). Fibre/cable services at the postcode are subject to availability and may differ between properties within a postcode. Speeds can be affected by a range of technical and environmental factors. The speed at the property may be lower than that listed above. You can check the estimated speed and confirm availability to a property prior to purchasing on the broadband provider's website. Providers may increase charges. The information is provided and maintained by Decision Technologies Limited. **This is indicative only and based on a 2-person household with multiple devices and simultaneous usage. Broadband performance is affected by multiple factors including number of occupants and devices, simultaneous usage, router range etc. For more information speak to your broadband provider.
Map data ©OpenStreetMap contributors.
