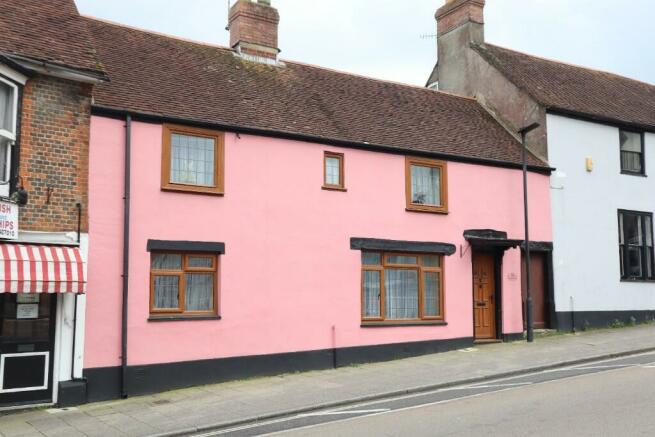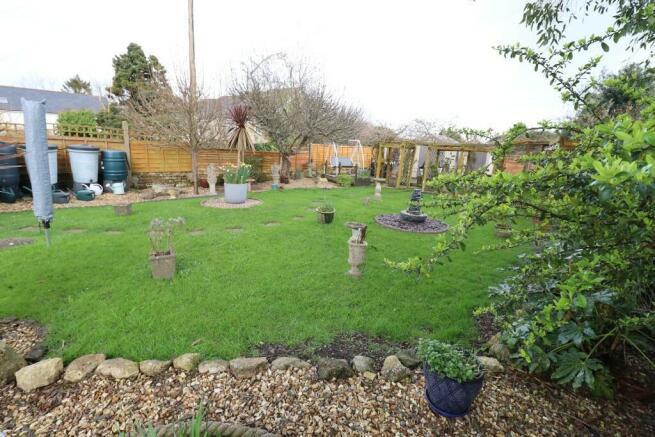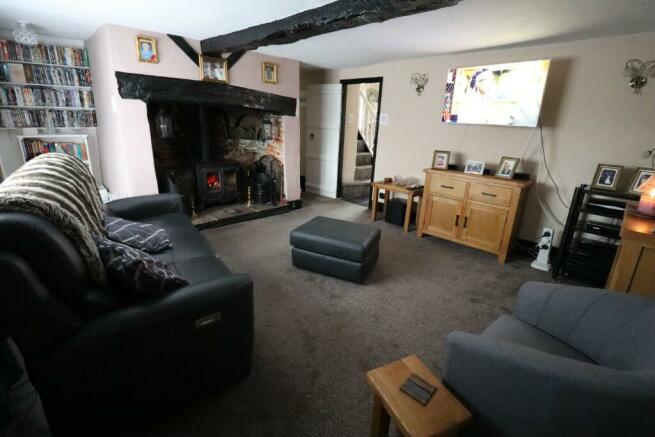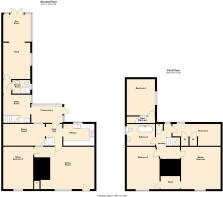High Street, Brading

- PROPERTY TYPE
Cottage
- BEDROOMS
5
- SIZE
Ask agent
- TENUREDescribes how you own a property. There are different types of tenure - freehold, leasehold, and commonhold.Read more about tenure in our glossary page.
Ask agent
Key features
- A Substantial Characteristic Cottage
- 4/5 Bedrooms & 3/4 Reception Rooms
- Located In The Historic Town Of Brading
- Approximately 80Ft Garden
- Gas Fired Central Heating & UPVC Double Glazing
- Bathroom & Shower Room
- Sun Room
- Conservatory
Description
ACCOMMODATION
Front door from the road into the:
SITTING ROOM: 18'2 x 14'6 Maximum
With window to front and radiator. Large feature fireplace with fitted multi fuel burner. Walk way through to:
OFFICE/BEDROOM FIVE: 13'11 x 10'3
With window to front and radiator and also the opposite side of the feature fireplace which is used for decorative purposes.
INNER HALLWAY:
With stairs to first floor and open to:
DINING ROOM: 14'3 x 7'5
With window to front, through to the passage way to sitting room to office and to the front into the conservatory. Radiator and range of display units and cupboards.
KITCHEN: 10'8 x 7'6
Range of wall and base cupboard units with worktop space over, inset butlers sink unit, integrated eye level cooker and grill, integrated five ring gas hob with cooker hood over, window to rear, space and point for American style fridge/freezer.
CONSERVATORY: 10'7 x 5'9
Accessed from the inner hallway with door to rear garden, open to:
UTILITY ROOM: 9'9 x 9'1 Maximum
With floor units with worktop space over and inset stainless steel single bowl sink, radiator, window to side and stairs to first floor. Walk way through to:
SHOWER ROOM: Fully Tiled
With suite comprising fitted double shower cubicle and screen, vanity sink unit with square basin, low flush wc, heated towel rail and window to side.
Door through to:
SNUG: 12'5 x 9'3
With window to side and radiator. Open to:
SUNROOM: 10'4 x 7'11
Dual aspect through UPVC double glazed windows and double doors to rear garden.
FIRST FLOOR LANDING:
Exposed beams and limited head room with cupboard housing gas combination boiler supplying domestic hot water and central heating and window to rear.
MASTER BEDROOM: 14'2 x 12'11
Characteristic room with exposed beams and window to front, radiator and open to Walk In Wardrobe which also has a door from bedroom two.
BEDROOM TWO: 14'5 x 11'2
Window to front and radiator and door to walk in wardrobe.
BEDROOM THREE: 15'7 x 7'4 Maximum
With two built in wardrobes, radiator and window to rear.
BATHROOM: Fully Tiled
With claw footed bath, pedestal wash hand basin, low flush WC, window to side and radiator.
BEDROOM FOUR: 12'5 x 9'9 (Accessed via rear staircase and doesn't link through to the main part of the house)
With window to side and radiator
OUTSIDE:
To the rear of the property which is accessed from the conservatory and the sun room is a large, very well maintained garden which extends back to approximately 80ft long. From the conservatory there is a patio area and rockery where the well is and leads round to a side passage which is accessed from the high street and above it is an old hay loft which can be used for storage. There is a small patio gravelled area with a very attractive seating area adjacent and then there is also a mainly lawned area leading down to an additional patio with space for storage sheds all enclosed by a fence border.
SERVICES:
All mains services available
COUNCIL TAX BANDING: E
TO VIEW:
Strictly and only by appointment please with the owners Agents:
WHITEHOUSE PORTER, 25 Beachfield Road, Sandown,
Isle of Wight, PO36 8LT
Tel: Fax:
E-mail:
Website:
DISCLAIMER
We have not tested any fixtures, fittings, appliances or services including any central heating system and we cannot therefore guarantee that these are in working order.
Items shown on photographs in these particulars do not imply that they are included in the sale. We would be happy to supply a list of items to be included upon request.
Tenures are unconfirmed unless stated otherwise.
Floor plans are not to scale and are for guidance as to the arrangements of accommodation only
All measurements are approximate
- COUNCIL TAXA payment made to your local authority in order to pay for local services like schools, libraries, and refuse collection. The amount you pay depends on the value of the property.Read more about council Tax in our glossary page.
- Ask agent
- PARKINGDetails of how and where vehicles can be parked, and any associated costs.Read more about parking in our glossary page.
- Ask agent
- GARDENA property has access to an outdoor space, which could be private or shared.
- Patio,Rear garden,Back garden
- ACCESSIBILITYHow a property has been adapted to meet the needs of vulnerable or disabled individuals.Read more about accessibility in our glossary page.
- Ask agent
High Street, Brading
Add an important place to see how long it'd take to get there from our property listings.
__mins driving to your place
Your mortgage
Notes
Staying secure when looking for property
Ensure you're up to date with our latest advice on how to avoid fraud or scams when looking for property online.
Visit our security centre to find out moreDisclaimer - Property reference SR8784. The information displayed about this property comprises a property advertisement. Rightmove.co.uk makes no warranty as to the accuracy or completeness of the advertisement or any linked or associated information, and Rightmove has no control over the content. This property advertisement does not constitute property particulars. The information is provided and maintained by Whitehouse & Porter, Sandown. Please contact the selling agent or developer directly to obtain any information which may be available under the terms of The Energy Performance of Buildings (Certificates and Inspections) (England and Wales) Regulations 2007 or the Home Report if in relation to a residential property in Scotland.
*This is the average speed from the provider with the fastest broadband package available at this postcode. The average speed displayed is based on the download speeds of at least 50% of customers at peak time (8pm to 10pm). Fibre/cable services at the postcode are subject to availability and may differ between properties within a postcode. Speeds can be affected by a range of technical and environmental factors. The speed at the property may be lower than that listed above. You can check the estimated speed and confirm availability to a property prior to purchasing on the broadband provider's website. Providers may increase charges. The information is provided and maintained by Decision Technologies Limited. **This is indicative only and based on a 2-person household with multiple devices and simultaneous usage. Broadband performance is affected by multiple factors including number of occupants and devices, simultaneous usage, router range etc. For more information speak to your broadband provider.
Map data ©OpenStreetMap contributors.




