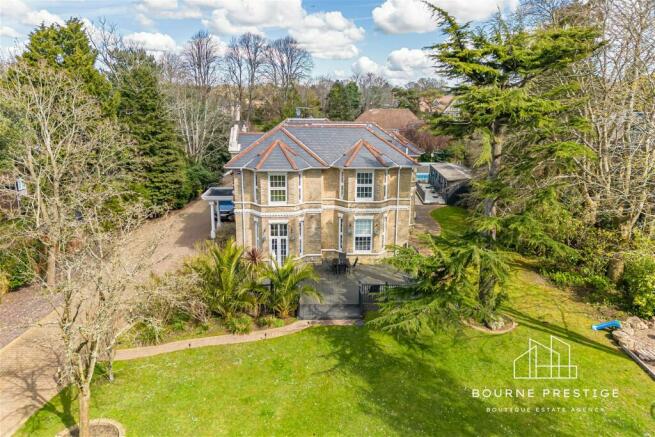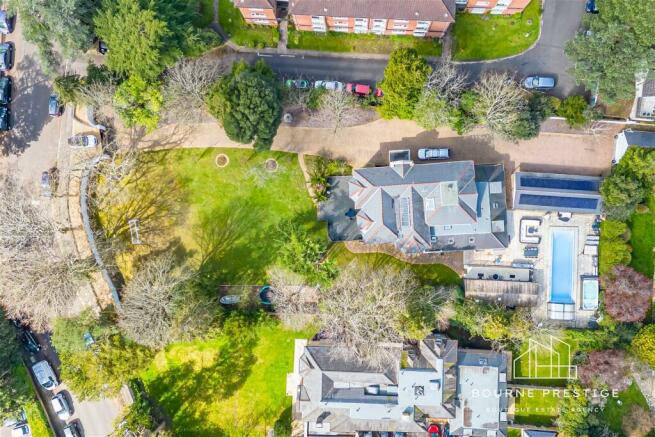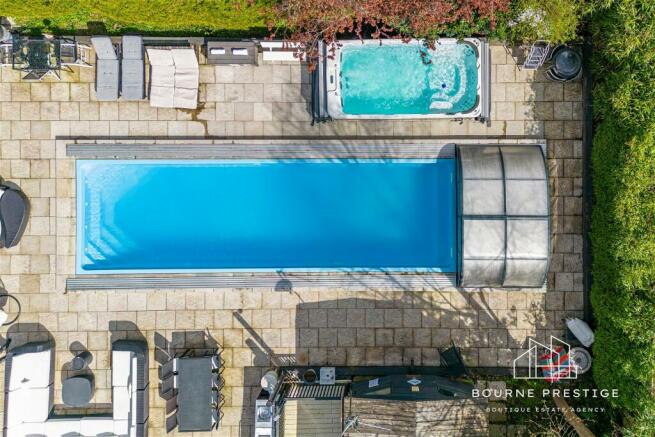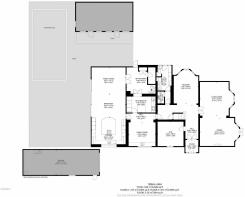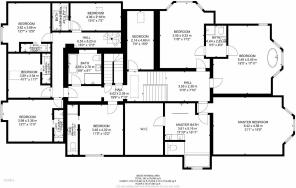Dean Park Road, Bournemouth, BH1 1HX

- PROPERTY TYPE
Detached
- BEDROOMS
10
- BATHROOMS
10
- SIZE
6,017 sq ft
559 sq m
- TENUREDescribes how you own a property. There are different types of tenure - freehold, leasehold, and commonhold.Read more about tenure in our glossary page.
Freehold
Key features
- Unique Victorian Villa
- 10 Bedrooms
- 10 Bathrooms/Shower Rooms
- Outdoor Swimming Pool, Swim Spa
- Gated Property with Extensive Grounds - 0.8 Acre
- 2 Bed Separate Lodge/Annex within Grounds
- Double Garage
- Short Walk to Bournemouth Town Centre
- Substantial Outdoor Entertaining Area
Description
Bourne Prestige are delighted to introduce an exquisite property, recognised as a "Victorian Villa", which is one of the few remaining of its kind. Nestled in a private gated estate, the Dean Park Manor is a distinctive ten-bedroom home featuring a swimming pool and expansive outdoor entertainment space, all set in 0.08 acres.
Upon entering the property through the double electric gates, a lengthy block paved driveway takes you to the entrance of this impressive residence.
Ground Floor
When stepping inside the residence, you will be greeted by a grand entrance hall that immediately draws your attention to the bar/billiard room. The hallway also leads to the sophisticated lounge/dining room, featuring high ceilings and two large bay windows offering an enchanting view of the south-facing front garden. The generous dimensions of this room, spanning over 33ft x 21ft, make it ideal for accommodating guests and facilitating entertainment. The room's attractiveness is further amplified by the presence of double doors that lead out to the decked veranda and expansive lawn area.
Adjacent to the lounge is an extra reception room that is presently being utilised as a gym. Continuing down the hallway, you will come across another reception room that is that is functioning as a cinema room.
The modern and elegant kitchen/lounge/dining area spans 40ft and features a U-shaped kitchen with top-of-the-line appliances, including two electric ovens, an induction hob, two microwave ovens, three dishwashers, a fridge, a freezer, two wine coolers, a coffee machine, and an instant hot water dispenser. At the heart of the kitchen is a generously sized island, drawing the eye and anchoring the space. From the bi-fold doors you step out onto the rear patio area to find the 35ft x 12ft swimming pool, swim spa, covered outdoor entertainment area, and outdoor kitchen.
Adjoining to the kitchen/lounge/diner is an additional dining and kitchen space, as well as a contemporary ground floor shower room and toilet. From this area, a spiral staircase ascends to the first floor, in addition to the main staircase.
First Floor
The residence comprises of ten ample-sized bedrooms, including the luxurious Master Bedroom featuring a capacious modern ensuite bathroom complete with twin basins, a bathtub, a separate double shower cubicle, and an extensive walk-in fitted dressing room. Each of the remaining nine double bedrooms also boasts its own ensuite bathroom or shower room.
The Lodge
Furthermore, the property's grounds encompass a sizable two-bedroom lodge with a separate entrance, comprising a lounge, kitchen, diner, and a shower room.
Grounds
In addition to the stunning swimming pool, swim spa and outdoor entertainment area the property boasts a double garage, car port, and abundant off-street parking. Some of the energy-saving attributes incorporated into the system are solar panels, which cater to both the electric supply with storage batteries and the hot water system, along with a ground source heat pump designated for the pool.
Summary
Bourne Prestige offers an exceptional chance to acquire one of the few remaining Victorian villas that still functions as a single dwelling. Located in the heart of the conurbation, it provides easy access to leisure activities. Boasting 10 bedrooms and various entertainment amenities, this secluded property promises to be the perfect family home.
Location
This property is conveniently situated in the heart of Bournemouth, providing easy access to all the attractions the area has to offer including award winning beaches and an array of eateries and leisure facilities. Additionally, it offers quick access to major transportation routes out of Bournemouth, including the train station, the motorway to London, and Bournemouth airport, which serves as a gateway to Europe and other destinations beyond.
- COUNCIL TAXA payment made to your local authority in order to pay for local services like schools, libraries, and refuse collection. The amount you pay depends on the value of the property.Read more about council Tax in our glossary page.
- Ask agent
- PARKINGDetails of how and where vehicles can be parked, and any associated costs.Read more about parking in our glossary page.
- Garage
- GARDENA property has access to an outdoor space, which could be private or shared.
- Patio
- ACCESSIBILITYHow a property has been adapted to meet the needs of vulnerable or disabled individuals.Read more about accessibility in our glossary page.
- Ask agent
Dean Park Road, Bournemouth, BH1 1HX
Add your favourite places to see how long it takes you to get there.
__mins driving to your place
Your mortgage
Notes
Staying secure when looking for property
Ensure you're up to date with our latest advice on how to avoid fraud or scams when looking for property online.
Visit our security centre to find out moreDisclaimer - Property reference S218044. The information displayed about this property comprises a property advertisement. Rightmove.co.uk makes no warranty as to the accuracy or completeness of the advertisement or any linked or associated information, and Rightmove has no control over the content. This property advertisement does not constitute property particulars. The information is provided and maintained by Bourne Prestige Limited, Covering Bournemouth. Please contact the selling agent or developer directly to obtain any information which may be available under the terms of The Energy Performance of Buildings (Certificates and Inspections) (England and Wales) Regulations 2007 or the Home Report if in relation to a residential property in Scotland.
*This is the average speed from the provider with the fastest broadband package available at this postcode. The average speed displayed is based on the download speeds of at least 50% of customers at peak time (8pm to 10pm). Fibre/cable services at the postcode are subject to availability and may differ between properties within a postcode. Speeds can be affected by a range of technical and environmental factors. The speed at the property may be lower than that listed above. You can check the estimated speed and confirm availability to a property prior to purchasing on the broadband provider's website. Providers may increase charges. The information is provided and maintained by Decision Technologies Limited. **This is indicative only and based on a 2-person household with multiple devices and simultaneous usage. Broadband performance is affected by multiple factors including number of occupants and devices, simultaneous usage, router range etc. For more information speak to your broadband provider.
Map data ©OpenStreetMap contributors.
