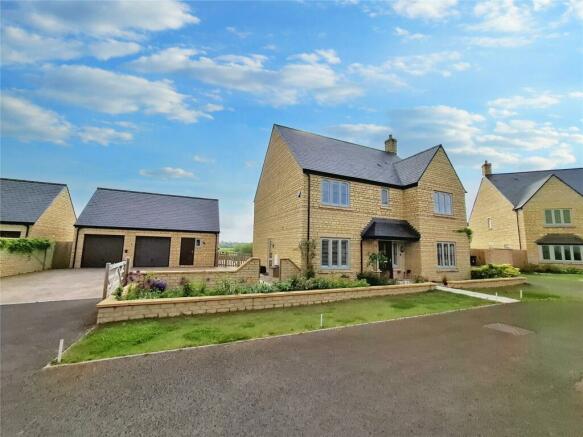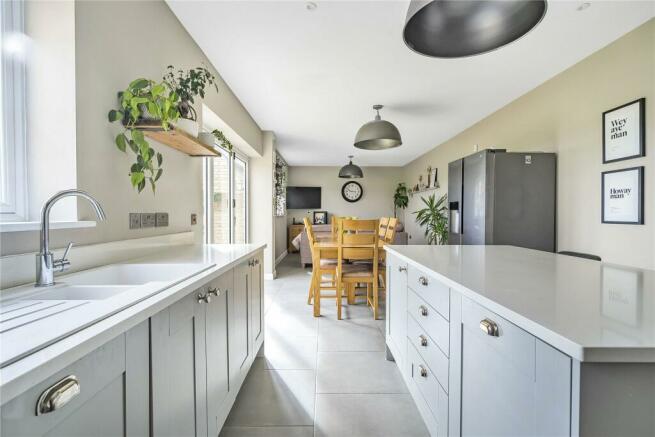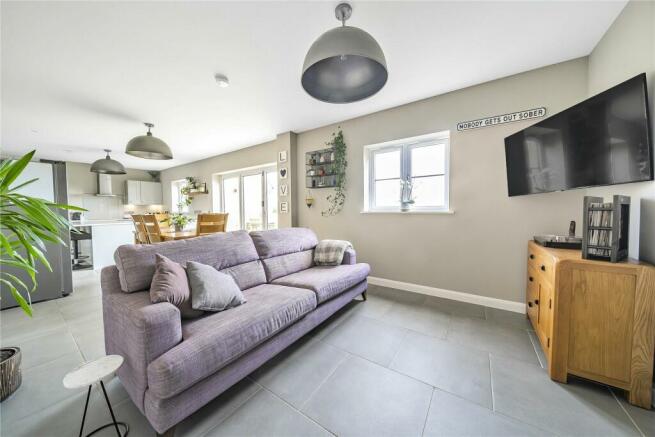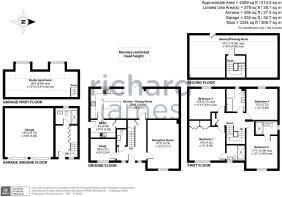
Heavens Rise, Ashton Keynes, Wiltshire, SN6

- PROPERTY TYPE
Detached
- BEDROOMS
4
- BATHROOMS
3
- SIZE
Ask agent
- TENUREDescribes how you own a property. There are different types of tenure - freehold, leasehold, and commonhold.Read more about tenure in our glossary page.
Freehold
Key features
- PRIME LOCATION WITHIN THE COTSWOLDS
- FOUR DOUBLE BEDROOMS
- EXPANSIVE 3334 SQFT OF ACCOMMODATION
- ANNEXE POTENTIAL
- TWO ENSUITE BEDROOMS
- LARGE OPEN PLAN KITCHEN/LIVING/DINING ROOM
- TOP FLOOR GAMES/DRESSING ROOM
- DETACHED DOUBLE GARAGE
Description
Ashton Keynes has the Cotswolds on the doorstep, with the Cotswold Water Park only moments away, this is the ideal spot for the outdoor enthusiast. There are sailing clubs, open water swimming, fishing lakes and a wealth of walking and cycling opportunities nearby. There is a well-regarded primary school in the village which Ranked in sixth place for the region by the Sunday Times and 125th best nationally! There are also a number of Independent Schools in the neighbouring villages. Ashton Keynes is well located for access to Swindon (20 mins drive) and Kemble (10 mins drive), with their mainline railway stations - Kemble to London Paddington takes approx. 70 mins. Ashton Keynes has a community shop selling local produce and an excellent pub – The White Hart Inn.
To the ground floor - a large hallway sets the tone for the rest of the property, there is a study and good-sized sitting room with feature bioethanol burner, both with a frontal aspect - along with a cloakroom. The heart of the home is the impressive Kitchen, Dining, Family Room to the rear with Bi-Fold doors leading the garden, the rear of the home has stunning un-interrupted views over farm land which is a haven for wildlife, ideal for a birdwatchers and nature enthusiasts! The kitchen has been finished to a high specification with Granite worktops and a central island area/breakfast bar. The kitchen has a range of built in appliances including; dishwasher, NEFF double oven incorporating a combi oven/microwave, NEFF Five Ring Induction Hob with extractor fan over. There is space for a conventional size or larger freestanding fridge/freezer. The separate utility room has a continuation of the Granite worksurface with space and plumbing for washing machine and separate tumble dryer with inset composite sink, there is a range of cupboards with a separate storage cupboard. The downstairs has underfloor heating throughout via an Air Source Heat Pump which supplies the entire home and outbuilding. BT Fibre Broadband is connected to the area with speeds available of up to 900mbps.
To the first floor – there is a large main bedroom with built-in wardrobes and ensuite shower room with generous sized shower enclosure with both rainfall shower head and separate shower attachment, W.C and vanity wash hand basin. The second bedroom also a double has an ensuite shower room offering maximum convenience for guests or family, also comprising a three-piece suite – shower enclosure, W.C and vanity wash hand basin. The family bathroom offers added luxury with a bath, separate shower enclosure, W.C and vanity wash hand basin. Two further double bedrooms complete the first floor. Underfloor heating provides warmth to this floor.
Ascending to the second floor there is a large room which spans the entire width of the house, this room is currently set up as a games/dressing room but could be altered to allow for a fifth bedroom possibly with a further ensuite or bathroom (subject to usual planning permissions)
The gated driveway provides parking for multiple vehicles and in turn leads to a detached double garage with twin electric up and over doors, there is an electric vehicle charging point. The garage lends itself not only to a brilliant storage area or housing for vehicles/hobbies, but potential for an annexe. A door to the right of the building leads to a separate hallway to the ground floor with a fully fitted shower room with shower enclosure, sink and W.C . There is a substantial studio apartment upstairs spanning the width of the building which is currently used as a bedroom, this space could be altered to create standalone accommodation (subject to usual planning permissions) There are electric heaters in this space.
The rear of the property features a thoughtfully landscaped two level garden with several patio areas extending to the rear of the outbuilding, as well as an area laid to lawn, the garden overlooks a farm land complete with views of a small lake.
In summary this property offers a wealth of potential but in its current entirety offers and incredible amount of space which would be perfect for a growing family who are possibly considering multi-generational living with the superb annexe potential available.
Service Charge - Approx £350 per annum
EPC Rating - B
Council Tax Band - F (Wiltshire Council)
Air Source Heat Pump & Mains Drainage
Brochures
Particulars- COUNCIL TAXA payment made to your local authority in order to pay for local services like schools, libraries, and refuse collection. The amount you pay depends on the value of the property.Read more about council Tax in our glossary page.
- Band: TBC
- PARKINGDetails of how and where vehicles can be parked, and any associated costs.Read more about parking in our glossary page.
- Yes
- GARDENA property has access to an outdoor space, which could be private or shared.
- Yes
- ACCESSIBILITYHow a property has been adapted to meet the needs of vulnerable or disabled individuals.Read more about accessibility in our glossary page.
- Ask agent
Heavens Rise, Ashton Keynes, Wiltshire, SN6
NEAREST STATIONS
Distances are straight line measurements from the centre of the postcode- Kemble Station4.8 miles
From our network of offices across the Swindon area in Old Town, the Town Centre, Wroughton, Shaw, Highworth, Stratton and Royal Wootton Bassett, our team is passionate about doing the best job possible for you - matching the right people with the right homes and providing a first class property management and home lettings service.
Richard James Estate Agents are proud of our professionalism and honest approach to Estate Agency and offer all of our clients whether buying or selling the best level of customer service attention to detail on every sale or purchase we can. With five computer linked offices throughout the town, we are now Swindon's largest independent Estate Agent and offer a full range of services including; sales, lettings, new homes and mortgage services.
Our Highworth office opened on 1st March and is located in on a prominent High St location in Highworth itself. Formally a coffee shop and being highly appreciated by the local community we felt it only right to keep the former business open and have integrated it within our premises, so you can pop in for a coffee, cake and an informal chat about your home anytime.
Our Local Area:
Our Highworth Office focuses on Highworth itself and its surrounding villages including; South Marston, Shrivenham, Ashbury, Castle Eaton, Fairford, Blunsdon, Lechlade and out towards Faringdon to name just a few. With other village offices within our local network we link all of Swindon's surrounding villages so wherever you are looking - we hope we can help you find what you are looking for.
Our Local Team:
The Highworth team have a wealth of experience in the property market and in all aspects of buying, selling or letting your home. The team offer an honest approach to selling, letting or buying your property and are always on hand to offer advice and assistance in the marketing of your home through to the successful completion of the sale/purchase.
Richard James & Home Finders
A representative of our Residential Lettings Department is located at each of our offices, offering a local point of contact for anyone looking for a property to rent or looking to let their property. Working closely with our Sales department we also offer an invaluable service to both long term and first time buy to let investors. With our central office based in Commercial Road offering full management of your property and manned by a large team of experienced lettings staff we offer the best support to all tenants and landlords letting you relax throughout the process. To find out more about our Lettings service please contact your local office.
Our Services:
All Richard James offices offer a service which can be tailored to your needs, from floor plans to professional photography, glossy brochures and video walkthroughs* we aim to offer a cutting edge marketing package that showcases your property to its full potential. Coupled with our dedicated sales team personally speaking to every relevant purchaser on our linked database Richard James Estate Agents believe with the right advice we will work together with you to secure a successful sale through to completion on your home. To find out more about our tailored service and what we can offer please contact your local office. *subject to additional cost
Notes
Staying secure when looking for property
Ensure you're up to date with our latest advice on how to avoid fraud or scams when looking for property online.
Visit our security centre to find out moreDisclaimer - Property reference HWH240075. The information displayed about this property comprises a property advertisement. Rightmove.co.uk makes no warranty as to the accuracy or completeness of the advertisement or any linked or associated information, and Rightmove has no control over the content. This property advertisement does not constitute property particulars. The information is provided and maintained by Richard James, Highworth. Please contact the selling agent or developer directly to obtain any information which may be available under the terms of The Energy Performance of Buildings (Certificates and Inspections) (England and Wales) Regulations 2007 or the Home Report if in relation to a residential property in Scotland.
*This is the average speed from the provider with the fastest broadband package available at this postcode. The average speed displayed is based on the download speeds of at least 50% of customers at peak time (8pm to 10pm). Fibre/cable services at the postcode are subject to availability and may differ between properties within a postcode. Speeds can be affected by a range of technical and environmental factors. The speed at the property may be lower than that listed above. You can check the estimated speed and confirm availability to a property prior to purchasing on the broadband provider's website. Providers may increase charges. The information is provided and maintained by Decision Technologies Limited. **This is indicative only and based on a 2-person household with multiple devices and simultaneous usage. Broadband performance is affected by multiple factors including number of occupants and devices, simultaneous usage, router range etc. For more information speak to your broadband provider.
Map data ©OpenStreetMap contributors.





