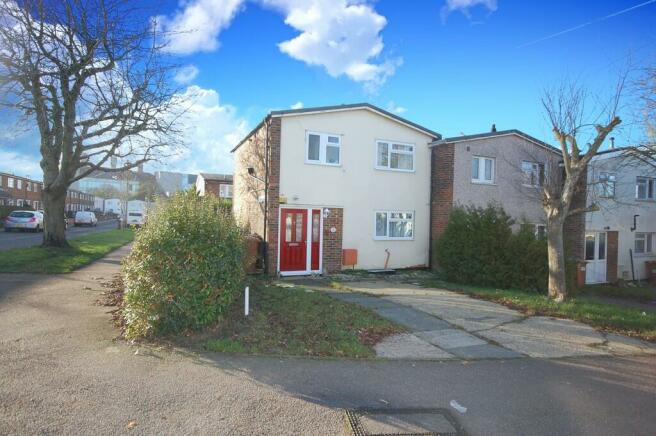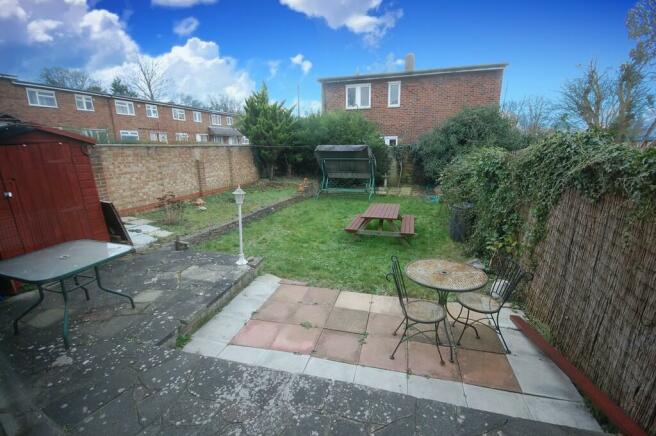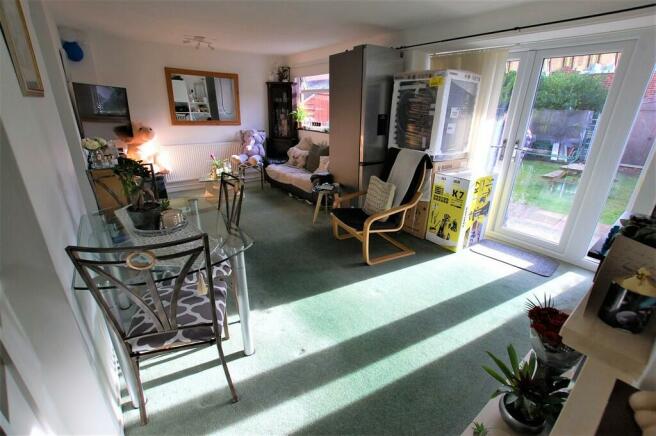High Dells, Hatfield

Letting details
- Let available date:
- 20/06/2024
- Deposit:
- £1,875A deposit provides security for a landlord against damage, or unpaid rent by a tenant.Read more about deposit in our glossary page.
- Min. Tenancy:
- Ask agent How long the landlord offers to let the property for.Read more about tenancy length in our glossary page.
- Let type:
- Long term
- Furnish type:
- Furnished
- Council Tax:
- Ask agent
- PROPERTY TYPE
End of Terrace
- BEDROOMS
3
- BATHROOMS
1
- SIZE
Ask agent
Key features
- End of Terrace family home with driveway
- Walk to town, University, businees park and Galleria shopping & leisure centre
- Lounge/dining room with doors to garden
- Refitted Kitchen with appliances
- Three bedrooms
- Bathroom & separate wc
- Double glazing & gas central heating
- Front & rear gardens
- Off Street Parking
- Available 20th june 2024, Council tax band C, EPC rating D
Description
Holding deposit of £375.00 refundable against your first months, security deposit: £1875.00, To view, please call
ENTRANCE PORCH Double glazed entrance door, storage cupboard, tiled floor, door to:
ENTRANCE HALL Radiator, door to:
REFITTED KITCHEN 14' 2" x 6' 7" (4.34m x 2.01m) Double glazed window to front, fitted with a range of wall and base units complimentary work surfaces, stainless steel single drainer sink unit with mixer tap and cupboards under, washing machine, oven, fridge, radiator.
LOUNGE/DINING ROOM 18' 11" x 14' 2" (5.77m x 4.32m) Double glazed window and doors to the rear garden, radiator, feature fireplace, television and telephone points, storage cupboard, stairs to first floor, central heating thermostat.
FIRST FLOOR LANDING Airing cupboard, doors to:
BEDROOM ONE 11' 6" x 10' 11" (3.51m x 3.33m) Double glazed window to rear, radiator, telephone and television points.
BEDROOM TWO 10' 11" x 6' 7" (3.35m x 2.01m) Double glazed window to front, radiator, fitted wardrobe, television point.
BEDROOM THREE 10' 9" x 7' 3" (3.30m x 2.21m) Double glazed window to rear, radiator.
BATHROOM Double glazed window to front, panel enclosed bath with mixer tap, tiled surround and power shower over, pedestal wash hand basin with tiled splash back, radiator.
SEPARATE WC Double glazed window to front, low level wc, radiator.
FRONT GARDEN Path to front door, lawn, mature bushes and evergreens, outside light.
DRIVEWAY Providing off street parking for one/two vehicles.
REAR GARDEN Paved patio area to immediate rear, decking area, lawn, mature evergreens, flower and shrubs.
Council TaxA payment made to your local authority in order to pay for local services like schools, libraries, and refuse collection. The amount you pay depends on the value of the property.Read more about council tax in our glossary page.
Band: C
High Dells, Hatfield
NEAREST STATIONS
Distances are straight line measurements from the centre of the postcode- Hatfield Station1.1 miles
- Welham Green Station1.8 miles
- Brookmans Park Station2.8 miles
About the agent
In 1990 Paul Mather opened our first office in the bustling town of Hatfield, in the borough of Welwyn Hatfield with his long-time friend Andy Marshall. Firmly establishing ourselves in the busy marketplace location and growing our reputation as a leading agent within the town, it wasn’t long before we were looking for new premises to expand within the Hertfordshire area.
Two years later we celebrated the opening of our office in Stevenage. Positioned on the main High Street of the hist
Notes
Staying secure when looking for property
Ensure you're up to date with our latest advice on how to avoid fraud or scams when looking for property online.
Visit our security centre to find out moreDisclaimer - Property reference 103253003142. The information displayed about this property comprises a property advertisement. Rightmove.co.uk makes no warranty as to the accuracy or completeness of the advertisement or any linked or associated information, and Rightmove has no control over the content. This property advertisement does not constitute property particulars. The information is provided and maintained by Mather Estates, Hatfield. Please contact the selling agent or developer directly to obtain any information which may be available under the terms of The Energy Performance of Buildings (Certificates and Inspections) (England and Wales) Regulations 2007 or the Home Report if in relation to a residential property in Scotland.
*This is the average speed from the provider with the fastest broadband package available at this postcode. The average speed displayed is based on the download speeds of at least 50% of customers at peak time (8pm to 10pm). Fibre/cable services at the postcode are subject to availability and may differ between properties within a postcode. Speeds can be affected by a range of technical and environmental factors. The speed at the property may be lower than that listed above. You can check the estimated speed and confirm availability to a property prior to purchasing on the broadband provider's website. Providers may increase charges. The information is provided and maintained by Decision Technologies Limited.
**This is indicative only and based on a 2-person household with multiple devices and simultaneous usage. Broadband performance is affected by multiple factors including number of occupants and devices, simultaneous usage, router range etc. For more information speak to your broadband provider.
Map data ©OpenStreetMap contributors.



