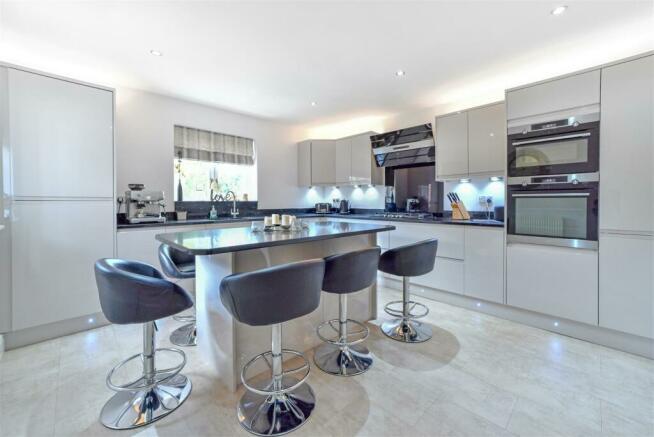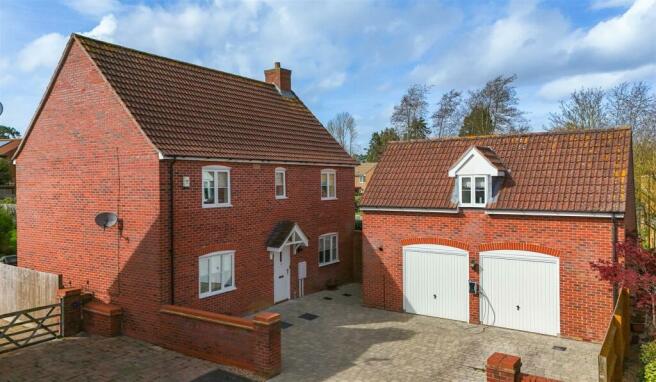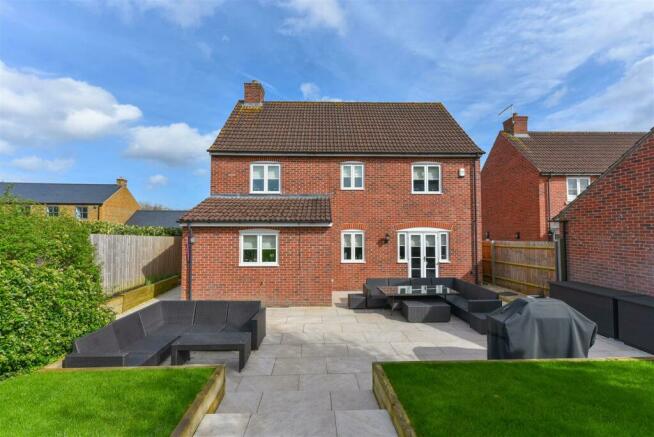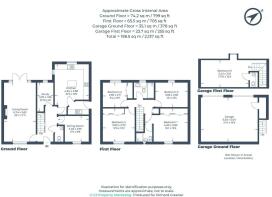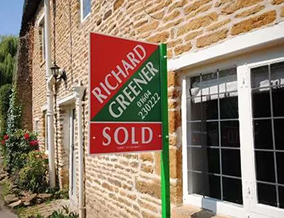
Glebe Farm Close, Collingtree, Northampton
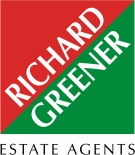
- PROPERTY TYPE
Detached
- BEDROOMS
4
- BATHROOMS
2
- SIZE
1,850 sq ft
172 sq m
- TENUREDescribes how you own a property. There are different types of tenure - freehold, leasehold, and commonhold.Read more about tenure in our glossary page.
Freehold
Description
Accommodation -
Entrance Hall - 13'01 x 7'06 - Entered via a composite glazed front door there are stairs rising to the first floor with doors leading through to:-
Kitchen/Breakfast Room - 18'09 x 12'09 - Completely re-fitted with a range of floor and wall mounted cabinets, granite worktops and upstands, centre island with storage below, integrated dishwasher, fridge/freezer, oven and microwave, 5x gas hob with extractor above and stainless steel sink with windows to the side and rear elevations. There is a door to:-
Utility Room - 7'10 x 5'0 - Low level storage cabinets with plumbing for a washing machine and tumble dryer, gas fitted Glow-Worm boiler with a door to the side elevation.
Dining Room - 9'08 x 11'0 - Three casement window to the front elevation with carpet fitted.
Lounge - 22'01 x 11'10 - Integral fireplace with windows to the front elevation and double doors leading to the rear garden. There is carpet fitted with TV and telephone points connected.
Study - 8'05 x 6'01 - With a window to the rear elevation, carpet fitted and telephone point connected.
Wc - 5'06 x 3'05 - Suite comprising of WC, wash hand basin and tiled splashbacks.
First Floor -
Landing - Airing cupboard containing the hot water cylinder and further doors leading to:-
Bedroom One - 12'08 x 10'02 - Three fitted wardrobes with space for a king size bed, carpet fitted and a window to the front elevation. Door to:-
En Suite - 6'05 x 6'04 - Completely re-fitted with floor to ceiling tiles, shower cubicle, WC, wash hand basin and a window to the front elevation.
Bedroom Two - 12'06 x 12'01 - Window to the front elevation, space for a double bed, three wardrobes and carpet fitted.
Bedroom Three - 12'01 x 9'03 - Window overlooking the rear garden with carpet fitted and space for a double bed.
Bedroom Four - 8'11 x 9'04 - Window to the rear elevation, double wardrobes fitted and space for a double bed.
Family Bathroom - 7'11 x 5'11 - A re-fitted suite comprising of double shower, WC, wash hand basin, fully tiled from floor to ceiling with a window to the rear elevation.
Outside -
Rear Garden - Approximately 80 ft in length and mainly laid to lawn enjoying a sunny aspect with a porcelain paved patio area along the width of the property with railway sleeper retaining wall and raised shrub tree borders. Enclosed by fencing with side access leading to the front.
Front - Off road parking for two vehicles and double doors to leading a double garage.
Double Garage - 21'04 x 16'06 - Double doors with electricity connected and a pedestrian door leading to:-
Studio - 17'10 x 10'02 - Dormer windows to the front elevation, carpet fitted throughout, electricity connected and a door leading to:-
Wc - 5'06 x 3'02 - Suite comprising WC and wash hand basin.
Services - Main drainage, gas, water and electricity are connected. (None of these have been tested).
Council Tax - Northampton Borough Council - Band G
Local Amenities - Within the village there is the Wooden Walls Public House, the Church and a tennis/cricket club. On the outskirts of the village are the Collingtree Park Golf Course and Restaurant and the Hilton Hotel and Restaurant which also has a fitness club (including swimming pool). There is a grant maintained Church of England Primary School. (References to schools should not be taken to mean that the property concerned is within the school catchment nor that the schools mentioned have places available).
How To Get There - From Northampton town centre take the A45 London Road towards junction 15 of the M1. At the roundabout for the motorway come back on yourself, passing the Hilton Hotel on the left, and take the first turning left signposted to Collingtree. Proceed along Watering Lane and take a right hand turning onto Glebe Farm Close. At the first left proceed to the end where the property can be found on the right hand side.
Doing24072020/8838 -
Brochures
Glebe Farm Close, Collingtree, NorthamptonBrochureCouncil TaxA payment made to your local authority in order to pay for local services like schools, libraries, and refuse collection. The amount you pay depends on the value of the property.Read more about council tax in our glossary page.
Ask agent
Glebe Farm Close, Collingtree, Northampton
NEAREST STATIONS
Distances are straight line measurements from the centre of the postcode- Northampton Station3.1 miles
About the agent
Richard Greener, Northampton
9 Westleigh Office Park, Sirocco Close, Moulton Park, Northampton, NN3 6AP

Established in 1993, Richard Greener Estate Agents is a privately owned business that operates independently of any other company or agency. This independence allows the company to offer a truly personal level of service which you are unlikely to find elsewhere in Northampton. Richard Greener has lived in Northampton since 1958 and has worked in the property business for over 40 years.
Industry affiliations



Notes
Staying secure when looking for property
Ensure you're up to date with our latest advice on how to avoid fraud or scams when looking for property online.
Visit our security centre to find out moreDisclaimer - Property reference 33010913. The information displayed about this property comprises a property advertisement. Rightmove.co.uk makes no warranty as to the accuracy or completeness of the advertisement or any linked or associated information, and Rightmove has no control over the content. This property advertisement does not constitute property particulars. The information is provided and maintained by Richard Greener, Northampton. Please contact the selling agent or developer directly to obtain any information which may be available under the terms of The Energy Performance of Buildings (Certificates and Inspections) (England and Wales) Regulations 2007 or the Home Report if in relation to a residential property in Scotland.
*This is the average speed from the provider with the fastest broadband package available at this postcode. The average speed displayed is based on the download speeds of at least 50% of customers at peak time (8pm to 10pm). Fibre/cable services at the postcode are subject to availability and may differ between properties within a postcode. Speeds can be affected by a range of technical and environmental factors. The speed at the property may be lower than that listed above. You can check the estimated speed and confirm availability to a property prior to purchasing on the broadband provider's website. Providers may increase charges. The information is provided and maintained by Decision Technologies Limited.
**This is indicative only and based on a 2-person household with multiple devices and simultaneous usage. Broadband performance is affected by multiple factors including number of occupants and devices, simultaneous usage, router range etc. For more information speak to your broadband provider.
Map data ©OpenStreetMap contributors.
