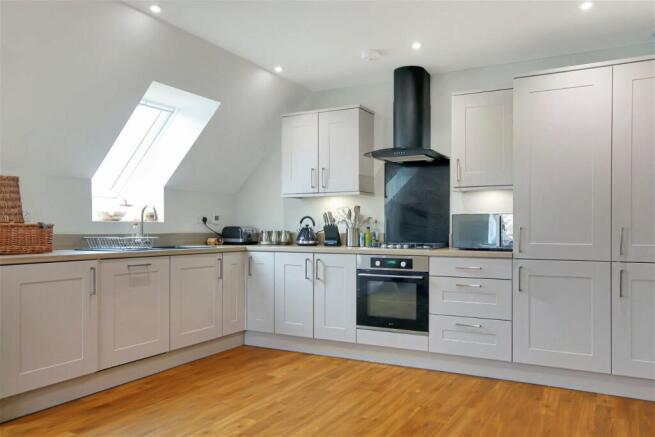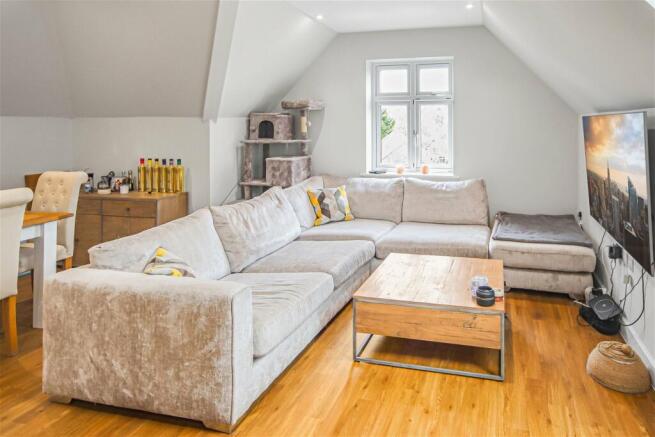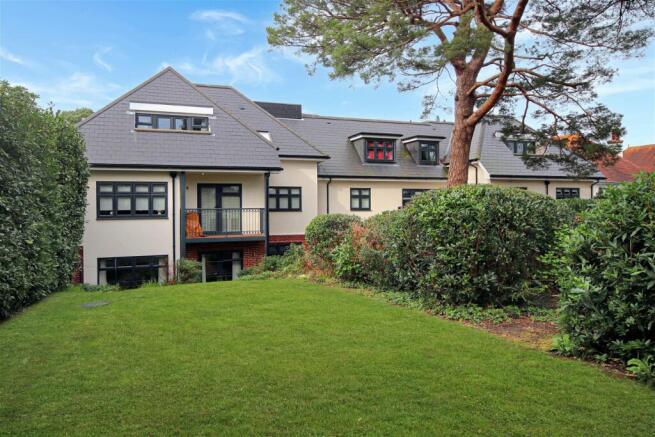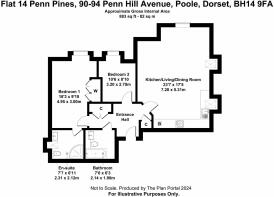90-94 Penn Hill Avenue, Poole, Dorset, BH14 9FA

- PROPERTY TYPE
Penthouse
- BEDROOMS
2
- BATHROOMS
2
- SIZE
883 sq ft
82 sq m
Key features
- STUNNING TOP FLOOR PENTHOUSE STYLE APARTMENT
- CLOSE TO PENN HILL VILLAGE SHOPS, RESTAURANTS & BARS
- NEAR TO BLUE FLAG BEACHES AT BOURNEMOUTH & POOLE
- TWO DOUBLE BEDROOMS
- LUXURY FAMILY BATHROOM & ENSUITE SHOWER ROOM
- SUPERB FITTED KITCHEN WITH INTEGRATED APPLIANCES
- GAS CENTRAL HEATING WITH VAILLANT BOILER
- EXCEPTIONAL FIXTURES & FITTINGS WITH OAK VENEER FLUSH DOORS
- UNDERGROUND PARKING AND CYCLE STORE * COMMUNAL GARDEN
- REMAINDER OF NEW BUILD GUARANTEE * SHARE OF FREEHOLD
Description
* SHARE OF FREEHOLD & 999 YR LEASE * REMAINDER OF NEW BUILD GUARANTEE * UNDERFLOOR HEATING * UNDERGROUND PARKING FOR RESIDENTS & VISITORS STUNNING PENTHOUSE STYLE APARTMENT WITH LIFT * LEVEL WALK TO LOCAL SHOPS * LUXURY FITTED KITCHEN WITH INTEGRATED APPLIANCES * MODERN BATHROOM * ENSUITE SHOWER ROOM * BICYCLE STORE * REF JL0140
This top floor apartment offers luxury penthouse style living in the sought after area of Penn Hill Village, close to beaches in Bournemouth & Poole - making this an ideal second home or purchase for someone looking for modern living in a convenient location.
This stunning development was built in 2021 with high specification features throughout, as you enter the secure communal area, the huge entrance hall is bright and spacious with a lift giving access to the top floor.
Inside the property, there is a spacious entrance hall with oak veneer doors giving access to all main rooms, a large cloaks cupboard and a separate utilities cupboard.
The open plan contemporary living space measures approximately 7m x 5m and has ample space for entertaining with the luxury open plan kitchen having integrated appliances. There are windows to two sides leaving the room bright and well lit whilst leaving ample space for furniture and the odd picture.
The master bedroom is very spacious with a fitted triple wardrobe and lots of room for a king size bed. A bright ensuite shower room is just off the bedroom with a good size shower cubicle.
There is also a double second bedroom and a luxury tiled bathroom giving ample space and privacy for guests or other occupant.
There is a large and well lit underground parking garage for residents with a remote operated garage door to one side, pedestrian access and direct access to the lift. There is also a cycle store and visitor parking.
Penn Pines is built amongst very well maintained communal grounds with a communal garden for residents at the rear of the property.
Location
Penn Hill Village is the perfect location for modern living with its cosy bars and restaurants, local shops and easy access to main traffic routes and train stations.
Just a 5 minute walk away, the local bars offer stylish surroundings with great drinks and tasty food with Jenkins & Sons, Bank by Nicholas James & Isobels Brasserie among the offerings. On a lazy morning you can stroll along for a coffee and pastry at The Four or Patisserie Mark Bennett whilst you can also get a cheeky takeaway at the Fish & Chip shop on an evening.
The renowned Blue Flag beaches of Bournemouth & Poole are just a few minutes drive away from the property and there are dozens of local parks, tennis, sports & golf clubs within a short drive.
Located just minutes walk away from Branksome Train station, Penn Hill has great access to Parkstone and Poole train stations with Bournemouth’s Wessex Way giving access to main traffic routes to London & beyond.
Lease Information
Share of freehold.
Lease - 999 years from and including March 2020.
Service Charge £1400 per annum.
EPC - Band B.
Council Tax - Band D
Entrance Hall
Wooden entrance door leading to entrance hallway. Telephone entry system. Oak effect Amtico flooring. Floor to ceiling built in utilities cupboard. Built in floor to ceiling double cloaks cupboard. Doors to bathroom, bedroom one, bedroom two and open plan living/dining/kitchen space.
Bathroom
Ceramic tiled floor. Chrome effect ladder style radiator. Modern 3-piece bathroom suite with shower screen over bath. Mains thermostatic shower. Low level WC with concealed cistern. Inset wash basin and vanity unit.
Bedroom One
Luxury deep pile carpet flooring. Double glazed window to front aspect. Built in triple wardrobe. Door to en-suite shower room.
En-Suite Shower Room
Ceramic tiled floor. Chrome effect ladder style radiator. Velux roof window. Ceramic tiled walls and splashbacks. Three piece modern white shower suite comprising low level WC with concealed cistern. Built in shelved cupboard and vanity unit. Inset wash basin. Extra width shower cubicle with glass enclosure. Wall mounted thermostatic shower.
Bedroom Two
Double glazed window to front aspect. Luxury fitted carpet.
Living Room Area
Amtico Oak style flooring. Double glazed window to front aspect. Two Velux roof windows to side aspect.
Kitchen
Range of modern grey floor and wall mounted cupboard and drawer units with light wood effect roll edged work surface. Inset Blanco sink with chrome effect mixer tap and InSinkErator food waste disposal unit. Integrated electric oven. Integrated four burner gas hob with matching splashback and filter hood over. Integrated washer/dryer. Integrated dishwasher. Integrated fridge/freezer. Concealed Vaillant gas combination boiler.
Underground Parking
Accessed from a remote operated communal garage door, the property benefits from an allocated parking space in the underground garage. A cycle store is also located in the garage. A lift gives access from the garage to the top floor to enable easy access to the property without using stairs.
- COUNCIL TAXA payment made to your local authority in order to pay for local services like schools, libraries, and refuse collection. The amount you pay depends on the value of the property.Read more about council Tax in our glossary page.
- Ask agent
- PARKINGDetails of how and where vehicles can be parked, and any associated costs.Read more about parking in our glossary page.
- Allocated
- GARDENA property has access to an outdoor space, which could be private or shared.
- Communal garden
- ACCESSIBILITYHow a property has been adapted to meet the needs of vulnerable or disabled individuals.Read more about accessibility in our glossary page.
- Ask agent
90-94 Penn Hill Avenue, Poole, Dorset, BH14 9FA
Add an important place to see how long it'd take to get there from our property listings.
__mins driving to your place
Your mortgage
Notes
Staying secure when looking for property
Ensure you're up to date with our latest advice on how to avoid fraud or scams when looking for property online.
Visit our security centre to find out moreDisclaimer - Property reference S897817. The information displayed about this property comprises a property advertisement. Rightmove.co.uk makes no warranty as to the accuracy or completeness of the advertisement or any linked or associated information, and Rightmove has no control over the content. This property advertisement does not constitute property particulars. The information is provided and maintained by eXp UK, South West. Please contact the selling agent or developer directly to obtain any information which may be available under the terms of The Energy Performance of Buildings (Certificates and Inspections) (England and Wales) Regulations 2007 or the Home Report if in relation to a residential property in Scotland.
*This is the average speed from the provider with the fastest broadband package available at this postcode. The average speed displayed is based on the download speeds of at least 50% of customers at peak time (8pm to 10pm). Fibre/cable services at the postcode are subject to availability and may differ between properties within a postcode. Speeds can be affected by a range of technical and environmental factors. The speed at the property may be lower than that listed above. You can check the estimated speed and confirm availability to a property prior to purchasing on the broadband provider's website. Providers may increase charges. The information is provided and maintained by Decision Technologies Limited. **This is indicative only and based on a 2-person household with multiple devices and simultaneous usage. Broadband performance is affected by multiple factors including number of occupants and devices, simultaneous usage, router range etc. For more information speak to your broadband provider.
Map data ©OpenStreetMap contributors.




