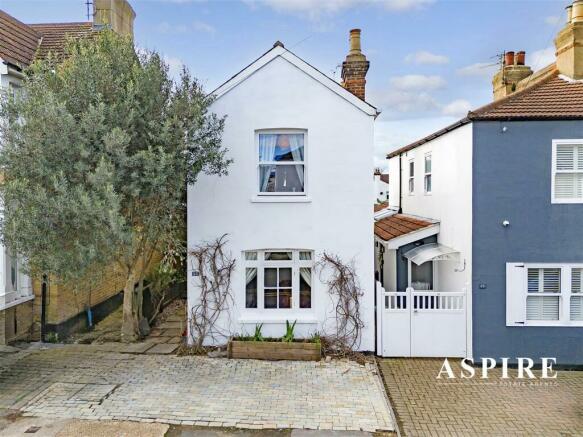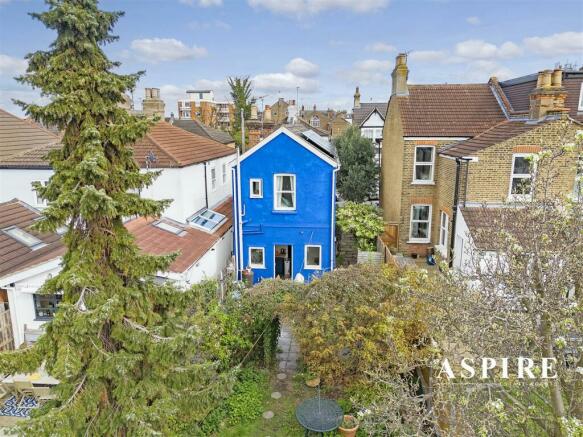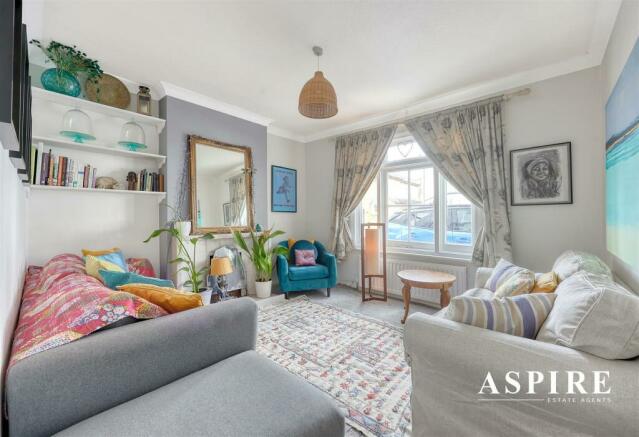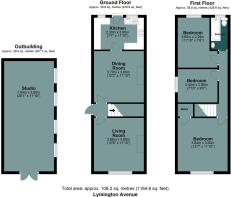
Lymington Avenue, Leigh-On-Sea

- PROPERTY TYPE
Detached
- BEDROOMS
3
- BATHROOMS
1
- SIZE
Ask agent
- TENUREDescribes how you own a property. There are different types of tenure - freehold, leasehold, and commonhold.Read more about tenure in our glossary page.
Freehold
Key features
- CALL ASPIRE ESTATE AGENTS TO BOOK A VIEWING
- OFF STREET PARKING - NO ONWARD CHAIN
- APPROX. 80' WEST FACING REAR GARDEN
- SOLAR PANELS
- UNDERFLOOR INSULATION AND BRAND NEW BOILER
- SHORT WALK OF LEIGH BROADWAY & LEIGH MAINLINE RAILWAY STATION
- HUGE SCOPE FOR EXTENSIVE WORK TO THE REAR S.T.P.P
- DETACHED BOHEMIA HOUSE
- TWO RECEPTION ROOMS
- LARGE OUTBUILDING THAT WILL REMAIN
Description
ENTRANCE HALL Wooden entrance door with glazed inset. Stairs to first floor, laminate flooring. Doors leading to:
LOUNGE 12' 6" x 11' 3" (3.81m x 3.43m) Sash window to front, power points, radiator, feature tiled fireplace, coved to ceiling.
DINING ROOM 11' 4" x 12' 1" (3.45m x 3.68m) Sash window to side, laminate flooring, radiator, power points, feature log burner.
KITCHEN 11' 10" x 7' 5" (3.61m x 2.26m) UPVC window to rear. Part glazed door leading to the rear garden. Range of fitted units to both base and eye level. Roll edge work tops incorporating 1.25 bowl sink unit, part tiled walls, electric oven, four ring gas hob with extractor canopy above, space and plumbing for washing machine and dishwasher. Wall mounted boiler, radiator.
FIRST FLOOR LANDING Window to side aspect, radiator, access to loft space.
BEDROOM ONE 12' 2" x 11' 1" (3.71m x 3.38m) Sash window to front, power points, radiator, coved to ceiling, dado rail. Large built in cupboard.
BEDROOM TWO 11' 4" x 7' 7" (3.45m x 2.31m) Double glazed sash window to rear, radiator, power points, coved to ceiling.
BEDROOM THREE 9' 9" x 7' 9" (2.97m x 2.36m) Sash window to side aspect, radiator, power points.
BATHROOM 8' 2" x 4' 4" (2.49m x 1.32m) Double glazed window to rear. White suite comprising of panelled bath with shower over, vanity sink unit with cupboard under, low level WC, part tiled walls, chrome heated towel rail, inset spot lights, extractor fan.
REAR GARDEN The rear garden measures approx. 80' and is west facing. The garden commences with a patio area, feature pond, lawn area leading to a detached outbuilding, mature fruiting trees, rewilded garden and access to side, outside tap.
LOG CABIN / GARDE OFFICE / STUDIO 34' x 20' (10.36m x 6.1m) Fantastic space to work from home or possibly a gym, play room, chill out room, office and studio... the list is endless!
FRONT GARDEN To the front of the property there is off street parking.
Brochures
Lymington Avenue, Leigh-On-SeaBrochureEnergy performance certificate - ask agent
Council TaxA payment made to your local authority in order to pay for local services like schools, libraries, and refuse collection. The amount you pay depends on the value of the property.Read more about council tax in our glossary page.
Ask agent
Lymington Avenue, Leigh-On-Sea
NEAREST STATIONS
Distances are straight line measurements from the centre of the postcode- Leigh-on-Sea Station0.6 miles
- Chalkwell Station0.9 miles
- Westcliff Station1.7 miles
About the agent
Aspire Estate Agents foundations were set back in 2010 by directors Tony Fowler and Edward Wilding who still to this day have a hands on role every working day in the business located in a prominent detached office on Benfleet High Road. Understanding the market and moving with the times is what puts Aspire at the forefront of modern day estate agency. Using state of the art 3D virtual reality property tours, video presentations on Rightmove, modern social media marketing video campaigns and
Notes
Staying secure when looking for property
Ensure you're up to date with our latest advice on how to avoid fraud or scams when looking for property online.
Visit our security centre to find out moreDisclaimer - Property reference 33011277. The information displayed about this property comprises a property advertisement. Rightmove.co.uk makes no warranty as to the accuracy or completeness of the advertisement or any linked or associated information, and Rightmove has no control over the content. This property advertisement does not constitute property particulars. The information is provided and maintained by Aspire Estate Agents, Benfleet. Please contact the selling agent or developer directly to obtain any information which may be available under the terms of The Energy Performance of Buildings (Certificates and Inspections) (England and Wales) Regulations 2007 or the Home Report if in relation to a residential property in Scotland.
*This is the average speed from the provider with the fastest broadband package available at this postcode. The average speed displayed is based on the download speeds of at least 50% of customers at peak time (8pm to 10pm). Fibre/cable services at the postcode are subject to availability and may differ between properties within a postcode. Speeds can be affected by a range of technical and environmental factors. The speed at the property may be lower than that listed above. You can check the estimated speed and confirm availability to a property prior to purchasing on the broadband provider's website. Providers may increase charges. The information is provided and maintained by Decision Technologies Limited. **This is indicative only and based on a 2-person household with multiple devices and simultaneous usage. Broadband performance is affected by multiple factors including number of occupants and devices, simultaneous usage, router range etc. For more information speak to your broadband provider.
Map data ©OpenStreetMap contributors.





