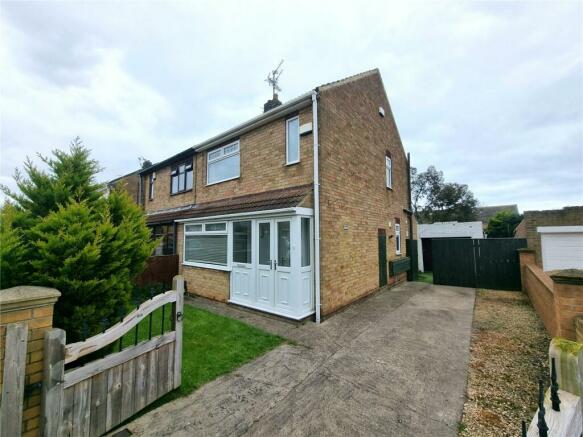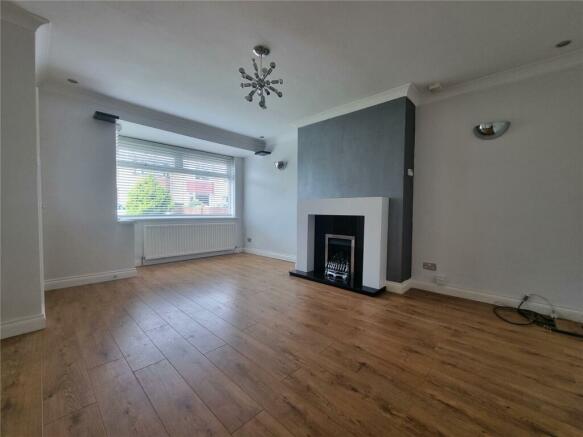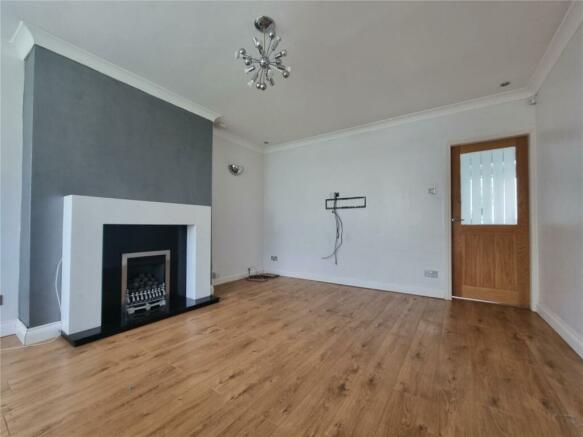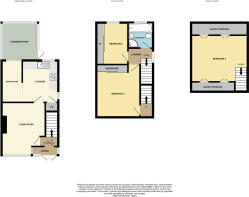
Studland Drive, Hartlepool, TS24

- PROPERTY TYPE
Semi-Detached
- BEDROOMS
3
- SIZE
Ask agent
- TENUREDescribes how you own a property. There are different types of tenure - freehold, leasehold, and commonhold.Read more about tenure in our glossary page.
Freehold
Key features
- 3 Bedrooms
- Entrance Hall
- Lounge
- Kitchen/Diner
- Family Bathroom
- Loft Room
- Conservatory
Description
This stunning property offers a perfect blend of modern elegance and traditional charm. The ground floor comprises a bright and airy living room, a contemporary kitchen with integrated appliances, and a private garden with a conservatory, ideal for entertaining guests or simply relaxing outdoors.
Upstairs, you will find three generously sized bedrooms, all flooded with natural light. The thrid bedroom is to the upper levels, accessed from the master bedroom, and is a loft conversation.
Additional benefits include off-street parking and ample storage space. Conveniently situated close to local amenities, schools, and transport links, this property provides the perfect opportunity for families or professionals seeking a stylish and comfortable home in a prime location.
Viewing is highly recommended to appreciate the quality and value this property offers.
Entrance Hall
Accessed via a completely double-glazed porch. With double-glazed windows, laminate flooring, and radiator. Access to first-floor landing via stairs.
Lounge
5.3 x 3.9 - To the front aspect with double-glazed window, laminate flooring, and radiator. Coving to the ceiling. Additional benefits include a gas fire.
Kitchen/Diner
4.9 x 3.7 - To the rear aspect with double-glazed window, laminate flooring and tile splash, as well as a radiator. Contains a range of wall and base units as well as an electric oven, gas hob and extractor.
Landing
With double-glazed window. Spotlights to the ceiling.
Bedroom 1
4.0 x 3.6 - To the front aspect with double-glazed windows, laminate flooring and radiator. Coving to the ceiling. Additional benefits including three built-in wardrobes. Access to loft room via stairs.
Bedroom 2
3.6 x 2.8 - To the front aspect with double-glazed windows and radiator. Coving and spotlights to the ceiling. Additional benefits including three built-in wardrobes.
Family Bathroom
2.3 x 2.0 - With double-glazed window, fully tiled flooring and walls, as well as heated towel rail. Spotlights to the ceiling. Contains three-piece-suite consisting of tiled bath, wash basin, and W/C. Additional benefits include a separate electric shower cubicle.
Loft Room
4.5 x 2.9 - With two velux windows and spotlights to the ceiling. Additional benefits include storage under the eaves.
Conservatory
2.7 x 2.5 - To the rear aspect with double-glazed windows and vinyl flooring. Partially bricked walls and doors leading to external garden.
External
The property also presents a completely enclosed private garden to the rear with multiple decked areas and grass lawn. To the side of the property is also a long driveway leading to an external garage.
Additional Information
The following information should be read and considered by any potential buyers prior to making a transactional decision: Date Built: 1980's (Approx.) Construction: Traditional Utilities: The property contains a gas boiler as well as mains electricity, gas and water supplies. Maintenance Charges: N/A Parking: The property offers off-street parking by means of a driveway and external garage. Connectivity: There is no known issues effecting broadband speed or phone signal in this area. Local Authority: Hartlepool Borough Council (Council Tax Band B) Area: The property is at minimal to no risk of flooding. Further information regarding the above can be clarified during the conveyancing period prior to completion. The information above has been provided by the seller and has not yet been verified at the point of producing this material. There may be more information related to the sale of this property that can be made available to any potential buyer.
Disclaimer
Your home is at risk if you do not keep up repayments on your mortgage or other loans secured on it. It is now a legal requirement under the Estate Agents Act 1991, to establish what mortgage, if any, is required and to confirm the applicants ability to obtain this finance. If you need any help or advice over obtaining a mortgage, our mortgage department will be pleased to help and advise you on all Building Society or Bank mortgages without obligation. This service is available even if you are not buying via ourselves. Written quotations available on request. There is no charge for this service. Please note that all sizes have been measured with an electronic measuring tape and are approximations only. Under the terms of the property miss-descriptions act we are obliged to point out that none of the services described in these particulars have been tested by ourselves. We present these details of the property in good faith and they were accurate at the time at which we (truncated)
Brochures
ParticularsCouncil TaxA payment made to your local authority in order to pay for local services like schools, libraries, and refuse collection. The amount you pay depends on the value of the property.Read more about council tax in our glossary page.
Band: B
Studland Drive, Hartlepool, TS24
NEAREST STATIONS
Distances are straight line measurements from the centre of the postcode- Hartlepool Station2.4 miles
- Seaton Carew Station4.2 miles
- Horden Station4.3 miles
About the agent
At Holbrook & Co, we understand that buying, selling and letting a property can be a stressful and daunting experience, which is why we are here to guide you every step of the way. We pride ourselves on our integrity, transparency and professionalism, and always strive to exceed our clients’ expectations.
With decades of experience in the real estate industry, Holbrook & Co are committed to providing exceptional service.
As part of a 10 branch network across the North East, we are
Industry affiliations

Notes
Staying secure when looking for property
Ensure you're up to date with our latest advice on how to avoid fraud or scams when looking for property online.
Visit our security centre to find out moreDisclaimer - Property reference HAR240100. The information displayed about this property comprises a property advertisement. Rightmove.co.uk makes no warranty as to the accuracy or completeness of the advertisement or any linked or associated information, and Rightmove has no control over the content. This property advertisement does not constitute property particulars. The information is provided and maintained by Holbrook & Co, Hartlepool. Please contact the selling agent or developer directly to obtain any information which may be available under the terms of The Energy Performance of Buildings (Certificates and Inspections) (England and Wales) Regulations 2007 or the Home Report if in relation to a residential property in Scotland.
*This is the average speed from the provider with the fastest broadband package available at this postcode. The average speed displayed is based on the download speeds of at least 50% of customers at peak time (8pm to 10pm). Fibre/cable services at the postcode are subject to availability and may differ between properties within a postcode. Speeds can be affected by a range of technical and environmental factors. The speed at the property may be lower than that listed above. You can check the estimated speed and confirm availability to a property prior to purchasing on the broadband provider's website. Providers may increase charges. The information is provided and maintained by Decision Technologies Limited. **This is indicative only and based on a 2-person household with multiple devices and simultaneous usage. Broadband performance is affected by multiple factors including number of occupants and devices, simultaneous usage, router range etc. For more information speak to your broadband provider.
Map data ©OpenStreetMap contributors.





