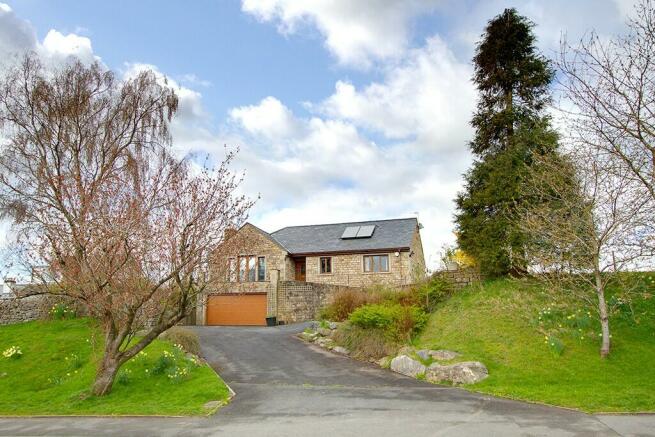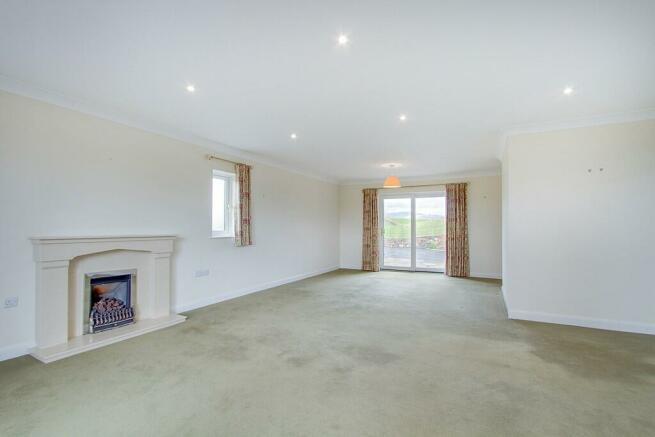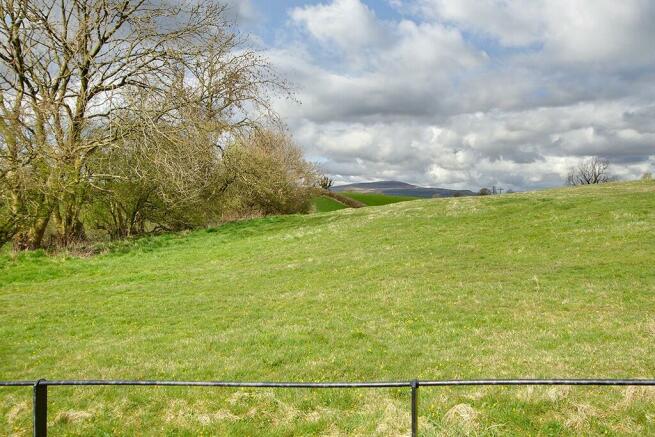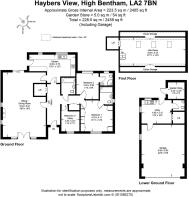
Haybers View, High Bentham, LA2 7BN

- PROPERTY TYPE
Detached
- BEDROOMS
3
- BATHROOMS
3
- SIZE
Ask agent
- TENUREDescribes how you own a property. There are different types of tenure - freehold, leasehold, and commonhold.Read more about tenure in our glossary page.
Ask agent
Key features
- In an elevated location and enjoying splendid far reaching open views
- A modern detached bungalow with spacious and light accommodation and lift access to all floors
- Generous sitting/dining room, fitted kitchen and entrance hall
- Two bedrooms with en suite shower rooms
- Third single bedroom currently used as an office
- Attic room, ideal for a number of uses
- Lower ground floor with utility room and cloakroom
- Garden store, double garage, ample driveway parking
- Low maintenance gardens
- Within walking distance of the town's facilities, locals shops and school and highly convenient for road and rails links
Description
1. Location and views - situated in a highly accessible position, within walking distance of the town. There are splendid views; a southerly outlook across rooftops and open countryside beyond to the front and across open fields to the rear.
2. Light and bright, a detached bungalow with spacious accommodation, c. 2405 sq ft (223.5 sq m) the principal accommodation is on the ground floor and enjoys the lovely open aspects.
3. Come on in... the L shaped entrance hall has a cloaks cupboard and access to all main rooms. There is also entry to an Automation Lift, which provides access to the lower ground floor and attic room. The sitting/dining room is a generous room with gas fire and marble surround, south facing glazed doors with windows either side out to the front terrace and glazed sliding doors leading out to the rear terrace. The kitchen is comprehensively fitted with a range of base and wall units and integral appliances including an AEG oven, warming tray, hob and dishwasher. There is also space for an American style fridge/freezer and under counter washing machine and tumble drier.
4. Bedrooms and bathrooms - there are three bedrooms; bedroom 1 is a good-sized room with a range of fitted bedroom furniture and has a wet room, bedroom 2 has an en suite shower room and bedroom 3 is currently used as a study/office. There is also a three piece house bathroom.
5. Large attic room - a pull down ladder from a hatch in the entrance hall provides additional access to this large light space with three skylight windows and useful undereaves storage. This space offers potential for a number of uses; a fourth bedroom, children's play room, hobbies/cinema room, gym etc (subject to the relevant consents).
6. Practical utility room and cloakroom on the lower ground floor and to the rear of the garage. The utility room has base units with a sink and there is a separate two piece cloakroom.
7. Garden store, c. 54 sq ft (5 sq m) providing excellent storage. There is also a covered drying area and space for bins.
8. Garaging and parking - the private drive leads up to the garage and turning area and then continues to the east of the house to the rear. The garage is a large double with an electric roller door, power, light and cold water tap.
9. Low maintenance gardens with deep planted borders to the front and rear. There is a flag terrace with wrought iron railings to the front of the house as well as a flagged seating area from which to enjoy the long distance views. To the rear, there is a second flagged terrace, again with lovely views and some raised vegetable beds.
10. Great access to the magnificent outdoors - situated close to the Yorkshire Dales National Park and the Forest of Bowland, an Area of Outstanding natural Beauty, High Bentham is ideal for those who enjoy the outdoor life with lots of routes right from the door. For further information about the surrounding area, please turn to page 5.
Brochures
Brochure- COUNCIL TAXA payment made to your local authority in order to pay for local services like schools, libraries, and refuse collection. The amount you pay depends on the value of the property.Read more about council Tax in our glossary page.
- Ask agent
- PARKINGDetails of how and where vehicles can be parked, and any associated costs.Read more about parking in our glossary page.
- Yes
- GARDENA property has access to an outdoor space, which could be private or shared.
- Yes
- ACCESSIBILITYHow a property has been adapted to meet the needs of vulnerable or disabled individuals.Read more about accessibility in our glossary page.
- Ask agent
Haybers View, High Bentham, LA2 7BN
Add an important place to see how long it'd take to get there from our property listings.
__mins driving to your place
About Davis & Bowring, Kirkby Lonsdale
Lane House, Kendal Road, Kirkby Lonsdale, Via Carnforth, LA6 2HH



Your mortgage
Notes
Staying secure when looking for property
Ensure you're up to date with our latest advice on how to avoid fraud or scams when looking for property online.
Visit our security centre to find out moreDisclaimer - Property reference DB2368. The information displayed about this property comprises a property advertisement. Rightmove.co.uk makes no warranty as to the accuracy or completeness of the advertisement or any linked or associated information, and Rightmove has no control over the content. This property advertisement does not constitute property particulars. The information is provided and maintained by Davis & Bowring, Kirkby Lonsdale. Please contact the selling agent or developer directly to obtain any information which may be available under the terms of The Energy Performance of Buildings (Certificates and Inspections) (England and Wales) Regulations 2007 or the Home Report if in relation to a residential property in Scotland.
*This is the average speed from the provider with the fastest broadband package available at this postcode. The average speed displayed is based on the download speeds of at least 50% of customers at peak time (8pm to 10pm). Fibre/cable services at the postcode are subject to availability and may differ between properties within a postcode. Speeds can be affected by a range of technical and environmental factors. The speed at the property may be lower than that listed above. You can check the estimated speed and confirm availability to a property prior to purchasing on the broadband provider's website. Providers may increase charges. The information is provided and maintained by Decision Technologies Limited. **This is indicative only and based on a 2-person household with multiple devices and simultaneous usage. Broadband performance is affected by multiple factors including number of occupants and devices, simultaneous usage, router range etc. For more information speak to your broadband provider.
Map data ©OpenStreetMap contributors.





