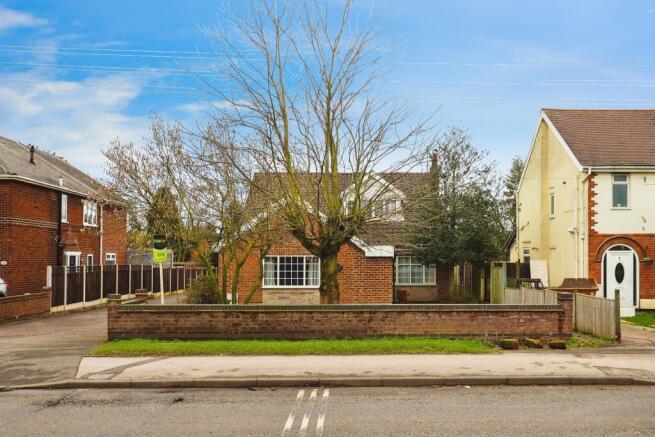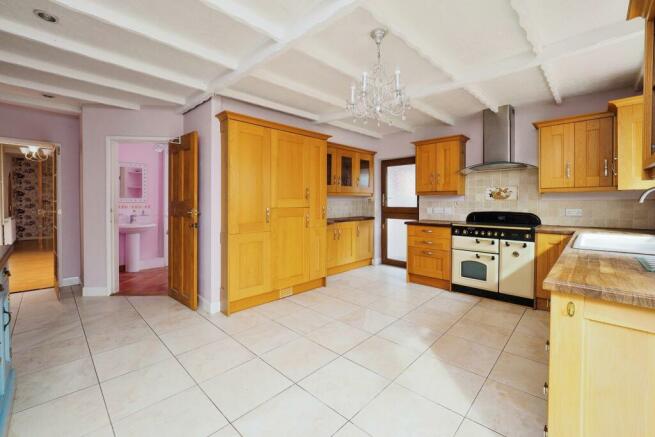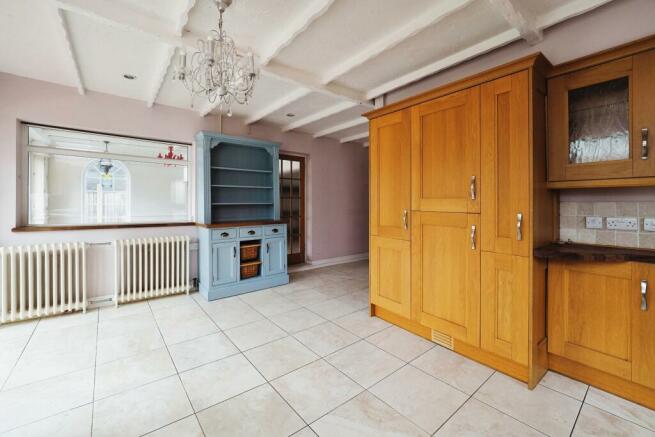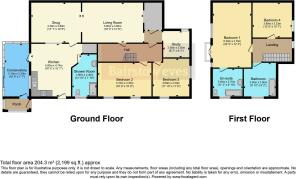Watnall Road, Hucknall, Nottingham, Nottinghamshire, NG15

- PROPERTY TYPE
Bungalow
- BEDROOMS
4
- SIZE
Ask agent
- TENUREDescribes how you own a property. There are different types of tenure - freehold, leasehold, and commonhold.Read more about tenure in our glossary page.
Ask agent
Key features
- Spacious Bungalow
- Detached
- Off Street Parking
- En-suite
- Balcony
- Study
- Desired Plot
Description
Hucknall;
Situated in the town of Hucknall which offers excellent tram, bus and train links into Nottingham as well as good road links to junction 26 and junction 27 of the M1. The town offers a variety of primary schools, two secondary schools, leisure centre and a selection of doctors and dental practices. With town centre offering a cinema, library and selection of coffee shops and bars.
Study
2.5m x 2.5m
The study has carpeted flooring, a UPVC double glazed window to the side elevation and a single UPVC door providing access into the accommodation
Living Room
5.8m x 3.8m
The living room has carpeted flooring, an exposed brick feature surround, a feature log burner, a radiator, a window with a stained glass insert to the side elevation and a UPVC double glazed window to the front elevation
Snug
4.3m x 3.8m
The snug has carpeted flooring, a radiator, a dado rail, two windows to the side elevation with stained glass inserts, a UPVC glass sliding door providing access to the rear garden and is open plan to the living room
Kitchen
5m x 4.75m
The kitchen has a range of fitted base and wall units with worktops, a double sink with a swan neck mixer tap, space for a range master cooker, an extractor hood, an integrated dishwasher, space for a fridge freezer, space for a dining table, tiled splashback, two column radiators, recessed spotlights, tiled flooring and a single UPVC door providing access to the conservatory
Conservatory
5.1m x 2.3m
The conservatory has minton tiled flooring, UPVC double glazed windows to the rear elevation, a UPVC double glazed roof, a single UPVC door providing access to the side elevation and two UPVC glass sliding doors providing access to the rear garden
Shower Room
3.9m x 2.4m
The shower room has a low-level dual flush W/C, a pedestal wash basin with a stainless steel mixer tap, a walk-in shower enclosure with an electric shower fixture, a glass shower screen, tiled splashback, a radiator, tiled flooring and a UPVC double glazed obscure window to the side elevation
Bedroom Three
3.6m x 3.5m
Bedroom Two
5.1m x 3.2m
The second bedroom has carpeted flooring, a radiator and two UPVC double glazed windows to the side elevation
Bedroom Four
3.8m x 3.23m
The third bedroom has carpeted flooring, a radiator and a UPVC double glazed window to the front elevation
Master Bedroom
6.3m x 3.7m
The main bedroom has carpeted flooring, access to the en-suite, two radiators, a dado rail, a UPVC double glazed window to the rear elevation and UPVC double French doors providing access to the balcony
En-Suite
3.4m x 2.7m
The en-suite has carpeted flooring, a low-level flush W/C, a pedestal wash basin, a panelled bath with a hand-held shower fixture, a radiator, partially tiled walls and a UPVC double glazed obscure window to the side elevation
Bathroom
3m x 2.8m
The bathroom has a panelled bath with a hand-held shower fixture, partially tiled walls, a radiator and a UPVC double glazed obscure window to the side elevation
- COUNCIL TAXA payment made to your local authority in order to pay for local services like schools, libraries, and refuse collection. The amount you pay depends on the value of the property.Read more about council Tax in our glossary page.
- Band: C
- PARKINGDetails of how and where vehicles can be parked, and any associated costs.Read more about parking in our glossary page.
- Yes
- GARDENA property has access to an outdoor space, which could be private or shared.
- Yes
- ACCESSIBILITYHow a property has been adapted to meet the needs of vulnerable or disabled individuals.Read more about accessibility in our glossary page.
- Ask agent
Watnall Road, Hucknall, Nottingham, Nottinghamshire, NG15
NEAREST STATIONS
Distances are straight line measurements from the centre of the postcode- Hucknall Station1.5 miles
- Moor Bridge Tram Stop1.6 miles
- Bulwell Forest Tram Stop1.8 miles
About the agent
With an extensive and vibrant history, Bairstow Eves has fast become an icon of professionalism in the UK property market. With our distinct red and black branding, Bairstow Eves is instantly recognised and trusted as a local agent with an established heritage, but with the backing of a wider network within Countrywide.
Whether you are looking to sell property, buy a new home, find a tenant or locate your perfect rental pad, we will endeavour to assist with your property objectives in t
Industry affiliations



Notes
Staying secure when looking for property
Ensure you're up to date with our latest advice on how to avoid fraud or scams when looking for property online.
Visit our security centre to find out moreDisclaimer - Property reference HUK240105. The information displayed about this property comprises a property advertisement. Rightmove.co.uk makes no warranty as to the accuracy or completeness of the advertisement or any linked or associated information, and Rightmove has no control over the content. This property advertisement does not constitute property particulars. The information is provided and maintained by Bairstow Eves, Hucknall. Please contact the selling agent or developer directly to obtain any information which may be available under the terms of The Energy Performance of Buildings (Certificates and Inspections) (England and Wales) Regulations 2007 or the Home Report if in relation to a residential property in Scotland.
*This is the average speed from the provider with the fastest broadband package available at this postcode. The average speed displayed is based on the download speeds of at least 50% of customers at peak time (8pm to 10pm). Fibre/cable services at the postcode are subject to availability and may differ between properties within a postcode. Speeds can be affected by a range of technical and environmental factors. The speed at the property may be lower than that listed above. You can check the estimated speed and confirm availability to a property prior to purchasing on the broadband provider's website. Providers may increase charges. The information is provided and maintained by Decision Technologies Limited. **This is indicative only and based on a 2-person household with multiple devices and simultaneous usage. Broadband performance is affected by multiple factors including number of occupants and devices, simultaneous usage, router range etc. For more information speak to your broadband provider.
Map data ©OpenStreetMap contributors.




